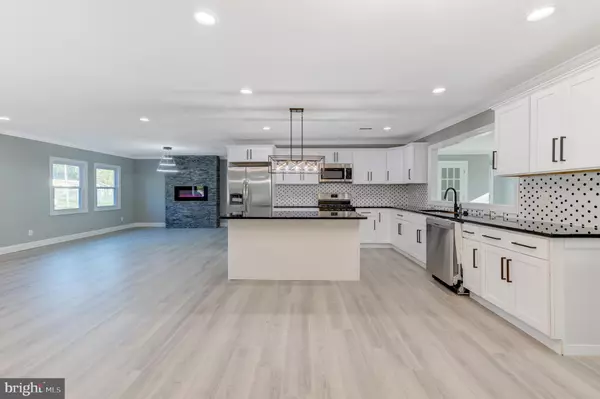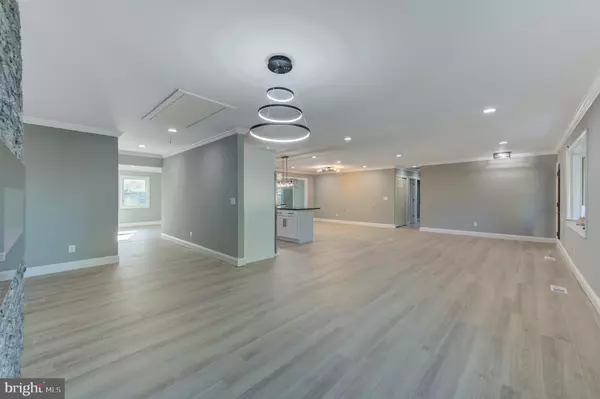$287,500
$279,000
3.0%For more information regarding the value of a property, please contact us for a free consultation.
4 Beds
3 Baths
2,351 SqFt
SOLD DATE : 01/05/2021
Key Details
Sold Price $287,500
Property Type Single Family Home
Sub Type Detached
Listing Status Sold
Purchase Type For Sale
Square Footage 2,351 sqft
Price per Sqft $122
Subdivision Garfield East
MLS Listing ID NJBL366366
Sold Date 01/05/21
Style Raised Ranch/Rambler
Bedrooms 4
Full Baths 3
HOA Y/N N
Abv Grd Liv Area 2,351
Originating Board BRIGHT
Year Built 1967
Annual Tax Amount $7,260
Tax Year 2020
Lot Size 7,000 Sqft
Acres 0.16
Lot Dimensions 70.00 x 100.00
Property Description
THIS HOUSE BEEN FALSELY ADVERTISED FOR RENT Final and best offers being accepted for review today Nov, 5. Splendidly renovated Kensington (Ranch) home situated in residential suburb of Willingboro, New Jersey boasting 2,351 square feet of living space which is 1,000 square feet larger from other Kensington models and allows for an additional master bedroom, with full bath and spacious family room. Everything about this home is extra from the manicured front lawn, paved driveway, front porch, decorative front door to the gorgeously appointed living spaces in the house with four bedrooms and three beautifully tiled full bathrooms to the large fenced in backyard which offers ample room for a deck, seating area or recreational space and the surrounding large windows. The addition to this home is what puts this home a cut above other homes in the area by utilizing the space to add a fantastic sized family room with sliding doors to outside, larger master bedroom with double wall to wall closets and a high designed full bathroom with tub. Additional outstanding features are the exceptional well-appointed living spaces. The home entrance showcases gray toned laminated hardwood floors, a beautifully designed L-shaped kitchen with an island, onyx granite counter tops with white upper and lower cabinets, stainless steel appliances (refrigerator, microwave, dish washer and gas stove). The backsplash compliments the color tones of the kitchen/dining area and a strategically placed sink with high- end featured black faucet faces the cut out to the large family room. The spacious living room boasts a granite feature wall with centered electric fireplace, modern decorative ceiling light and a short hallway leading to the oversized family room. The living/dining/kitchen areas sport contemporary ceiling lighting fixtures and ceiling lights. The eat-in dining area fronts the kitchen area and has ample space for large gatherings. This entire area is surrounded by windows which give a cheerful ambiance to the living spaces. This home is a grand property offering a superb living residence with a manicured lawn, paved driveway, large backyard, well-appointed fixtures, contemporary kitchen, tiled bathrooms and spacious designer living areas. Garage is not included. You do not want to sleep this property! The pictures in the MLS tell the whole story?
Location
State NJ
County Burlington
Area Willingboro Twp (20338)
Zoning RES
Rooms
Main Level Bedrooms 4
Interior
Hot Water Electric
Heating Forced Air
Cooling Central A/C
Heat Source Central
Exterior
Water Access N
Accessibility None
Garage N
Building
Story 1
Sewer Public Sewer
Water Public
Architectural Style Raised Ranch/Rambler
Level or Stories 1
Additional Building Above Grade, Below Grade
New Construction N
Schools
School District Willingboro Township Public Schools
Others
Senior Community No
Tax ID 38-00833-00082
Ownership Fee Simple
SqFt Source Assessor
Acceptable Financing Cash, VA, FHA, Conventional
Listing Terms Cash, VA, FHA, Conventional
Financing Cash,VA,FHA,Conventional
Special Listing Condition Standard
Read Less Info
Want to know what your home might be worth? Contact us for a FREE valuation!

Our team is ready to help you sell your home for the highest possible price ASAP

Bought with Marissa A Young • American Realty Co.
GET MORE INFORMATION
Agent | License ID: 0225193218 - VA, 5003479 - MD
+1(703) 298-7037 | jason@jasonandbonnie.com






