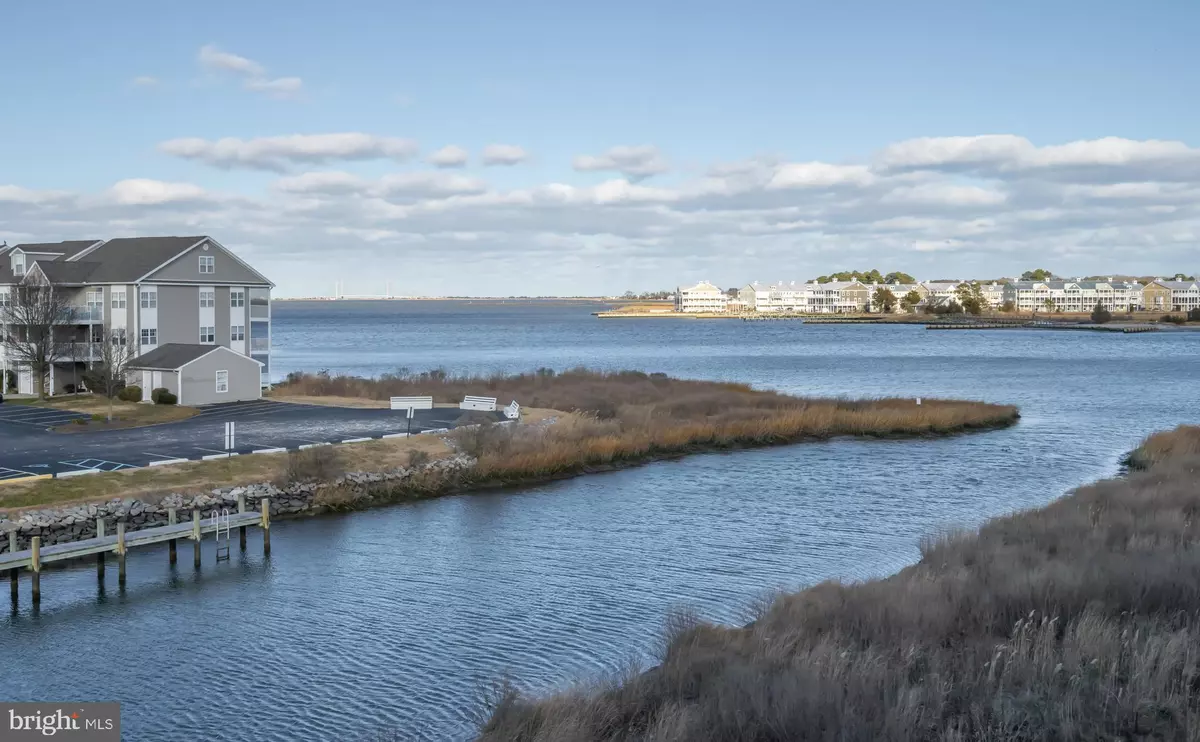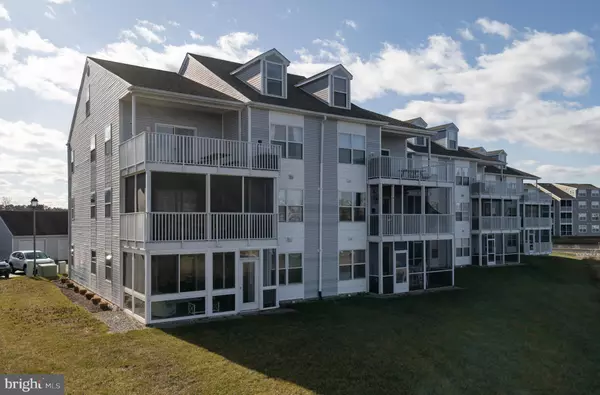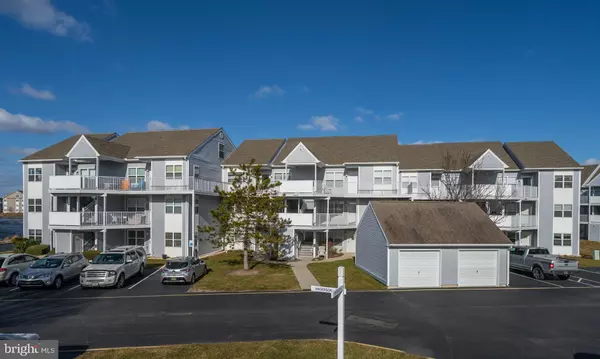$375,000
$377,700
0.7%For more information regarding the value of a property, please contact us for a free consultation.
4 Beds
3 Baths
1,900 SqFt
SOLD DATE : 04/02/2021
Key Details
Sold Price $375,000
Property Type Condo
Sub Type Condo/Co-op
Listing Status Sold
Purchase Type For Sale
Square Footage 1,900 sqft
Price per Sqft $197
Subdivision Bethany Bay
MLS Listing ID DESU176272
Sold Date 04/02/21
Style Contemporary,Unit/Flat
Bedrooms 4
Full Baths 3
Condo Fees $392/mo
HOA Fees $330/mo
HOA Y/N Y
Abv Grd Liv Area 1,900
Originating Board BRIGHT
Year Built 2012
Annual Tax Amount $779
Tax Year 2020
Lot Dimensions 0.00 x 0.00
Property Description
Come and see the amazing views from this WATERFRONT unit in the Bethany Bay community! With 4 four bedrooms and four baths, there is plenty of space for everyone! The primary bedroom is on the first level along with a guest room. There are two bedrooms and one bath on the second floor floor. The kitchen has ample space for cooking and dining. The well-defined dining room provides even more space for entertaining at your new beach home. The oversized deck facing the water allows you lounge, dine, entertain and watch all of the wildlife in the area. The sunsets are truly magnificent! The one car detached garage allows easy storage for all of your beach accessories. This amenity-rich community offers the areas largest outdoor pool, a clubhouse with fitness center and meeting room, pickleball/tennis courts, boat ramp, walking trails and ponds throughout the community. There is also a 9 hole golf course ($90 yearly membership ) in the community. Proximity to the beaches and LOW HOA fees make this one a winner!
Location
State DE
County Sussex
Area Baltimore Hundred (31001)
Zoning AR-1
Rooms
Basement Other
Main Level Bedrooms 2
Interior
Hot Water Electric
Heating Forced Air
Cooling Central A/C
Furnishings No
Fireplace N
Heat Source Electric
Exterior
Parking Features Garage - Front Entry
Garage Spaces 3.0
Amenities Available Boat Dock/Slip, Boat Ramp, Club House, Community Center, Common Grounds, Fitness Center, Golf Course Membership Available, Jog/Walk Path, Pier/Dock, Pool - Outdoor, Tennis Courts, Tot Lots/Playground, Water/Lake Privileges
Waterfront Description Boat/Launch Ramp
Water Access Y
Water Access Desc Personal Watercraft (PWC),Canoe/Kayak,Boat - Powered,Sail
View Bay, Trees/Woods
Accessibility None
Total Parking Spaces 3
Garage N
Building
Story 2
Unit Features Garden 1 - 4 Floors
Sewer Public Sewer
Water Public
Architectural Style Contemporary, Unit/Flat
Level or Stories 2
Additional Building Above Grade, Below Grade
New Construction N
Schools
Elementary Schools Lord Baltimore
Middle Schools Selbeyville
High Schools Indian River
School District Indian River
Others
Pets Allowed Y
HOA Fee Include Common Area Maintenance,Ext Bldg Maint,Insurance,Pier/Dock Maintenance,Pool(s),Road Maintenance,Recreation Facility,Snow Removal,Trash
Senior Community No
Tax ID 134-08.00-42.00-F5
Ownership Condominium
Special Listing Condition Standard
Pets Allowed No Pet Restrictions
Read Less Info
Want to know what your home might be worth? Contact us for a FREE valuation!

Our team is ready to help you sell your home for the highest possible price ASAP

Bought with Douglas H Purcell • Crowley Associates Realty
GET MORE INFORMATION
Agent | License ID: 0225193218 - VA, 5003479 - MD
+1(703) 298-7037 | jason@jasonandbonnie.com






