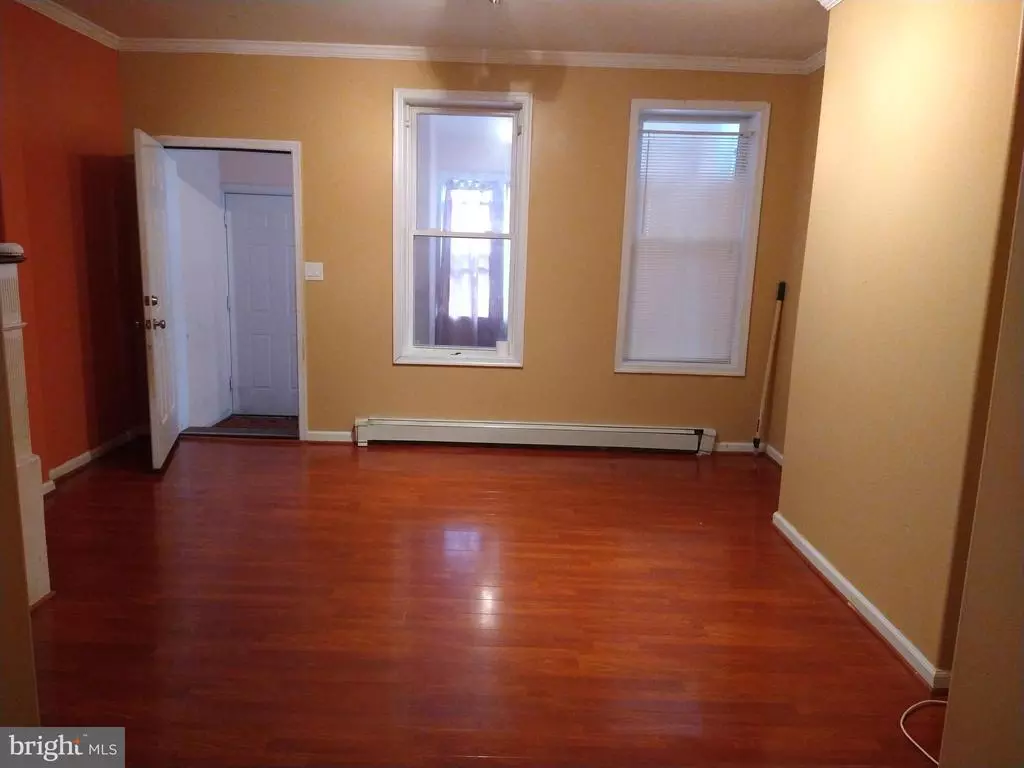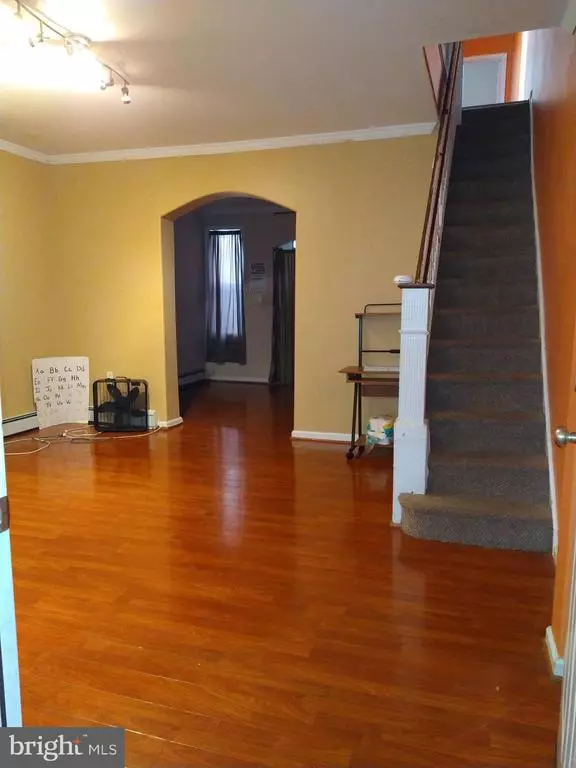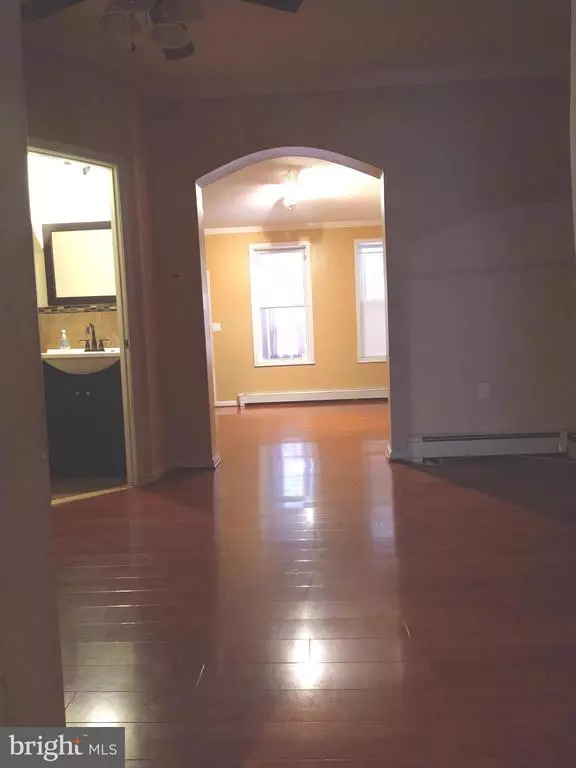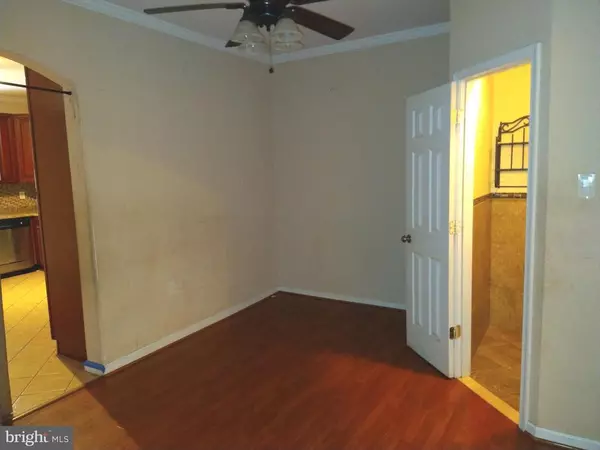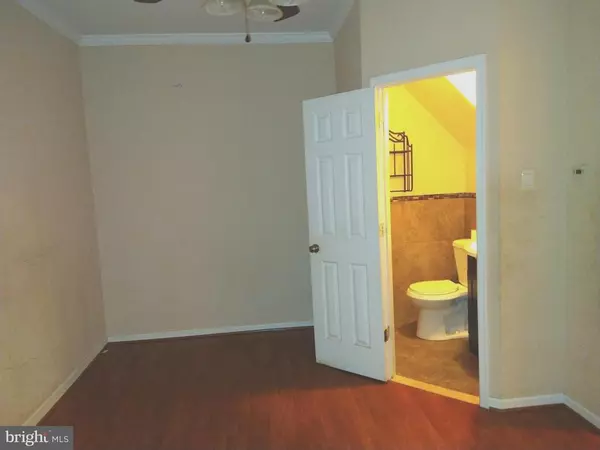$150,000
$145,000
3.4%For more information regarding the value of a property, please contact us for a free consultation.
4 Beds
2 Baths
1,344 SqFt
SOLD DATE : 10/23/2020
Key Details
Sold Price $150,000
Property Type Townhouse
Sub Type Interior Row/Townhouse
Listing Status Sold
Purchase Type For Sale
Square Footage 1,344 sqft
Price per Sqft $111
Subdivision Mt Airy (West)
MLS Listing ID PAPH913398
Sold Date 10/23/20
Style Side-by-Side
Bedrooms 4
Full Baths 1
Half Baths 1
HOA Y/N N
Abv Grd Liv Area 1,344
Originating Board BRIGHT
Year Built 1920
Annual Tax Amount $1,837
Tax Year 2020
Lot Size 931 Sqft
Acres 0.02
Lot Dimensions 16.00 x 58.16
Property Description
Great Investment! Well maintained 4 Bed/1.5 Bath with FINISHED BASEMENT in West Mt. Airy! Fully renovated 7 years ago (includes a seven year old roof, ceilings, walls, water heater and electric panel). Very spacious kitchen with beautiful Cabinets, Stainless steel range, Dishwasher, Combined microwave and hood, Garbage disposal, ceramic tile floor and glass tile backsplash. Powder room on the 1st floor. The bath boasts 7 year old bath tub, ceramic tile flooring and walls (painting needed). There is beautiful hardwood flooring on the 1st floor. Possibility of the 5th bedroom in the partially finished part of the basement (pipes needed to be replaced from the curb to the back of house, walls was not repaired. )Utility area with washer and dryer hook-ups.
Location
State PA
County Philadelphia
Area 19119 (19119)
Zoning RM1
Rooms
Basement Full
Interior
Interior Features Dining Area, Kitchen - Eat-In, Kitchen - Table Space, Upgraded Countertops
Hot Water Natural Gas
Heating None
Cooling None
Equipment Built-In Microwave, Dishwasher, Oven/Range - Gas, Stainless Steel Appliances, Stove
Furnishings No
Appliance Built-In Microwave, Dishwasher, Oven/Range - Gas, Stainless Steel Appliances, Stove
Heat Source Natural Gas
Laundry Basement, Hookup
Exterior
Water Access N
Accessibility 2+ Access Exits
Garage N
Building
Story 2
Sewer Public Sewer, Public Septic
Water Public
Architectural Style Side-by-Side
Level or Stories 2
Additional Building Above Grade, Below Grade
New Construction N
Schools
School District The School District Of Philadelphia
Others
Pets Allowed Y
Senior Community No
Tax ID 223033500
Ownership Fee Simple
SqFt Source Assessor
Security Features Smoke Detector,Fire Detection System
Acceptable Financing Cash, FHA, VA, Private, Joint Venture
Horse Property N
Listing Terms Cash, FHA, VA, Private, Joint Venture
Financing Cash,FHA,VA,Private,Joint Venture
Special Listing Condition Standard
Pets Allowed No Pet Restrictions
Read Less Info
Want to know what your home might be worth? Contact us for a FREE valuation!

Our team is ready to help you sell your home for the highest possible price ASAP

Bought with Madoka Nishimura • Realty Mark Associates-CC
GET MORE INFORMATION
Agent | License ID: 0225193218 - VA, 5003479 - MD
+1(703) 298-7037 | jason@jasonandbonnie.com

