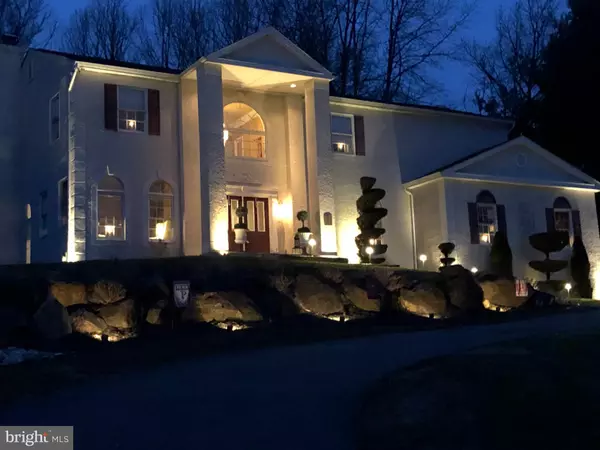$716,000
$710,000
0.8%For more information regarding the value of a property, please contact us for a free consultation.
4 Beds
4 Baths
3,759 SqFt
SOLD DATE : 03/16/2021
Key Details
Sold Price $716,000
Property Type Single Family Home
Sub Type Detached
Listing Status Sold
Purchase Type For Sale
Square Footage 3,759 sqft
Price per Sqft $190
Subdivision Mendenhall
MLS Listing ID PADE538412
Sold Date 03/16/21
Style Traditional
Bedrooms 4
Full Baths 2
Half Baths 2
HOA Y/N N
Abv Grd Liv Area 2,854
Originating Board BRIGHT
Year Built 1992
Annual Tax Amount $9,676
Tax Year 2019
Lot Size 1.526 Acres
Acres 1.53
Lot Dimensions 126.00 x 568.00
Property Description
Welcome to an exceptionally updated and maintained home in the Award-Winning Garnet Valley School District! Majestically situated on 1.5 acres with professional landscaping and hardscaping this home has all the bells and whistles! Let's start at the two-story foyer with extensive decorative moldings and marble flooring as well as designer carpeting on the stairs. The living room and dining room have new engineered hardwood flooring and crown molding. The living room would actually make a great office since many owners now working from home! The family room has a gorgeous stone gas fireplace, large palladium window, new engineered hardwood floors and sits just off the eat-in kitchen. The kitchen is beautifully updated with painted white cabinetry, granite counter tops with a striking/flowing pattern, under-counter lighting, 5-burner cooktop, double ovens, stainless steel appliances, double sink, large pantry, recessed lighting and large island with plenty of seating. The eat-in/table area offers plenty of space for family meal times. Open the French doors to the awesome sun porch that can be used year round! There is a natural gas heater in the room and walls of windows if you want to smell the fresh air in the warmer weather. Step outside to the patio with a built-in gas grill (gas line attached) and enjoy the flow of the kitchen, sun porch, patio and back yard for awesome entertaining areas! The laundry room is on the main floor of this home as is a half bath and entrance to the garage (which has lots of built-in shelving/storage). The first floor has been freshly painted too! The second floor has three nice sized bedrooms, a hall bath that has been updated with new flooring, light fixture, quartz countertops, new faucets/sinks and freshly painted! The primary bedroom is huge! AND the primary bathroom has just been gutted and re-done with two beautiful vanities and a door less, walk-in shower with a rain shower head and handheld shower head. The tile work is to die for and of course there is a separate toilet closet. The primary bedroom also has a huge walk-in closet and a built-in vanity area between the bathroom and closet. There are pull-down stairs in the second floor hallway for easy access to the attic! Want to get the party started? Head to the basement with a second family room with a gas fireplace and full bar! There is an adjoining game area for ping pong (or plenty of room if you're bringing your pool table with you) or high tables to enjoy food and drinks from the bar. Just off the game area there is an office/craft room with plenty of shelving/storage and in the back corner of the basement there is a separate room that can be used as a workout room or separate sitting area... you decide! The basement conveniently has a half bath as well! You'll never have to worry about losing power or being left in the dark when entertaining since there is a whole-house generator with it's own electric panel! Want FIOS, Comcast, Direct TV? All are options here so take your pick! When I say the owners have thought of everything... I mean it! It's time for a new chapter in their lives and this is the only reason this beautiful home is available to you! Hurry on over to 125 Andrien Road and start living your best life in your new home!
Location
State PA
County Delaware
Area Concord Twp (10413)
Zoning RESIDENTIAL
Rooms
Other Rooms Living Room, Dining Room, Primary Bedroom, Bedroom 2, Bedroom 3, Bedroom 4, Kitchen, Game Room, Family Room, Foyer, Sun/Florida Room, Exercise Room, Laundry, Office, Primary Bathroom, Full Bath, Half Bath
Basement Full, Fully Finished
Interior
Interior Features Attic, Carpet, Ceiling Fan(s), Chair Railings, Crown Moldings, Family Room Off Kitchen, Formal/Separate Dining Room, Kitchen - Eat-In, Kitchen - Gourmet, Kitchen - Island, Pantry, Recessed Lighting, Stall Shower, Store/Office, Upgraded Countertops, Wainscotting, Walk-in Closet(s), Wood Floors
Hot Water Natural Gas
Heating Forced Air
Cooling Central A/C
Flooring Carpet, Ceramic Tile, Hardwood, Laminated, Marble
Fireplaces Number 2
Fireplaces Type Gas/Propane
Equipment Built-In Microwave, Cooktop, Dishwasher, Oven - Double, Stainless Steel Appliances
Fireplace Y
Appliance Built-In Microwave, Cooktop, Dishwasher, Oven - Double, Stainless Steel Appliances
Heat Source Natural Gas
Laundry Main Floor
Exterior
Exterior Feature Patio(s)
Parking Features Garage - Side Entry, Garage Door Opener, Inside Access
Garage Spaces 7.0
Water Access N
Roof Type Architectural Shingle
Accessibility None
Porch Patio(s)
Attached Garage 2
Total Parking Spaces 7
Garage Y
Building
Lot Description Backs to Trees
Story 2
Sewer On Site Septic
Water Public
Architectural Style Traditional
Level or Stories 2
Additional Building Above Grade, Below Grade
New Construction N
Schools
Elementary Schools Garnet Valley Elem
Middle Schools Garnet Valley
High Schools Garnet Valley High
School District Garnet Valley
Others
Senior Community No
Tax ID 13-00-00081-14
Ownership Fee Simple
SqFt Source Assessor
Security Features Security System
Acceptable Financing Cash, Conventional
Listing Terms Cash, Conventional
Financing Cash,Conventional
Special Listing Condition Standard
Read Less Info
Want to know what your home might be worth? Contact us for a FREE valuation!

Our team is ready to help you sell your home for the highest possible price ASAP

Bought with Herman Joseph Hansen • BHHS Fox&Roach-Newtown Square
GET MORE INFORMATION
Agent | License ID: 0225193218 - VA, 5003479 - MD
+1(703) 298-7037 | jason@jasonandbonnie.com






