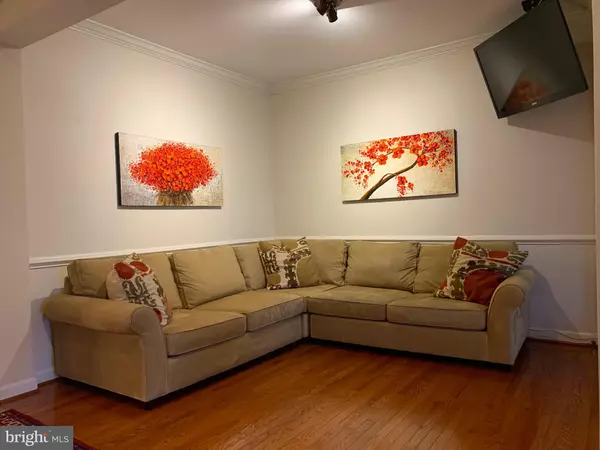$334,900
$334,900
For more information regarding the value of a property, please contact us for a free consultation.
3 Beds
3 Baths
1,824 SqFt
SOLD DATE : 05/21/2020
Key Details
Sold Price $334,900
Property Type Townhouse
Sub Type Interior Row/Townhouse
Listing Status Sold
Purchase Type For Sale
Square Footage 1,824 sqft
Price per Sqft $183
Subdivision Northridge Village
MLS Listing ID PACT503950
Sold Date 05/21/20
Style Colonial
Bedrooms 3
Full Baths 2
Half Baths 1
HOA Fees $140/mo
HOA Y/N Y
Abv Grd Liv Area 1,824
Originating Board BRIGHT
Year Built 2008
Annual Tax Amount $6,330
Tax Year 2020
Lot Size 1,920 Sqft
Acres 0.04
Lot Dimensions 0.00 x 0.00
Property Description
Welcome to 3310 Ellington in beautiful Northridge Village just outside the Phoenixville Borough where you will find shopping, restaurants, walking/biking trails as well as access to major highways. This Carnegie model has a significant four foot bump out to all three floors enlarging the lower level, kitchen and master bedroom. Enter through the foyer to either the lower level or ascend to main living area. The large finished lower level can be used as a family room, office or gym having two large storage closets and a door to the two car garage, with extra storage space. The second floor boasts large windows that allow each area to be sun filled, beautiful hardwood floors, a versatile space that can be two living spaces or used as a living/dining area, as well as a powder room. The large kitchen area includes stainless steel appliances, granite counters, multi-seating center island, double oven (one of which is a convection oven), built in microwave, a dining or sitting area, pantry closet and a door to the deck. Enjoy entertaining and grilling on the spacious deck with a gorgeous view. Upstairs you will find the laundry area with front loading appliances, two generous size bedrooms and a full bath. The master suite has vaulted ceilings, is large enough to have a sitting area and includes a walk in closet with custom shelving and drawers. Enjoy the dual vanity, glass enclosed shower and soaking tub in the master bathroom. This home has been meticulously maintained and awaits it's new owners to make it their own! Second story photo's will be added next week. Seller's believe the sq. footage is closer to 2,100. Virtual showings available. A pre-listing inspection was completed on 3-9-20 and is available on request.
Location
State PA
County Chester
Area Phoenixville Boro (10315)
Zoning MR
Rooms
Other Rooms Living Room, Dining Room, Primary Bedroom, Bedroom 2, Kitchen, Family Room, Bedroom 1, 2nd Stry Fam Rm, Laundry, Bathroom 1, Primary Bathroom, Half Bath
Basement Full, Fully Finished
Interior
Interior Features Carpet, Primary Bath(s), Pantry, Wood Floors, Ceiling Fan(s), Combination Dining/Living, Combination Kitchen/Dining, Crown Moldings, Floor Plan - Open, Recessed Lighting, Soaking Tub
Hot Water Natural Gas
Heating Forced Air
Cooling Central A/C
Flooring Hardwood, Carpet
Equipment Built-In Microwave, Built-In Range, Dishwasher, Disposal, Water Heater, Dryer - Gas, Icemaker, Microwave, Oven - Double, Oven - Self Cleaning, Refrigerator, Stainless Steel Appliances, Washer - Front Loading
Furnishings No
Fireplace N
Appliance Built-In Microwave, Built-In Range, Dishwasher, Disposal, Water Heater, Dryer - Gas, Icemaker, Microwave, Oven - Double, Oven - Self Cleaning, Refrigerator, Stainless Steel Appliances, Washer - Front Loading
Heat Source Natural Gas
Laundry Upper Floor
Exterior
Parking Features Additional Storage Area, Garage - Front Entry
Garage Spaces 4.0
Water Access N
Roof Type Pitched,Shingle
Accessibility None
Attached Garage 2
Total Parking Spaces 4
Garage Y
Building
Story 3+
Sewer Public Sewer
Water Public
Architectural Style Colonial
Level or Stories 3+
Additional Building Above Grade, Below Grade
New Construction N
Schools
High Schools Phoenixville Area
School District Phoenixville Area
Others
Pets Allowed Y
HOA Fee Include Common Area Maintenance,Lawn Maintenance,Snow Removal,Trash
Senior Community No
Tax ID 15-04 -0878
Ownership Fee Simple
SqFt Source Estimated
Acceptable Financing Cash, Conventional, FHA, VA
Horse Property N
Listing Terms Cash, Conventional, FHA, VA
Financing Cash,Conventional,FHA,VA
Special Listing Condition Standard
Pets Allowed Cats OK, Dogs OK, Number Limit
Read Less Info
Want to know what your home might be worth? Contact us for a FREE valuation!

Our team is ready to help you sell your home for the highest possible price ASAP

Bought with Lori Grier • Coldwell Banker Realty

"My job is to find and attract mastery-based agents to the office, protect the culture, and make sure everyone is happy! "
GET MORE INFORMATION






