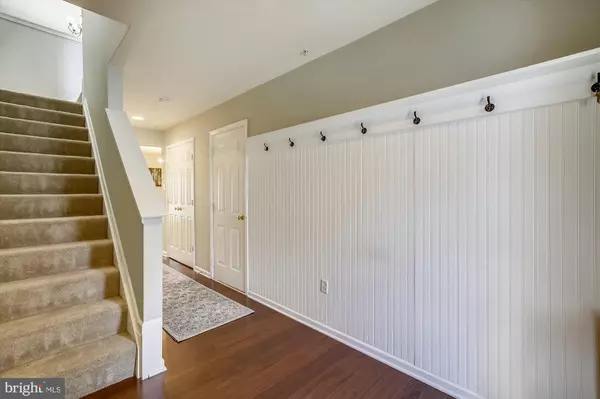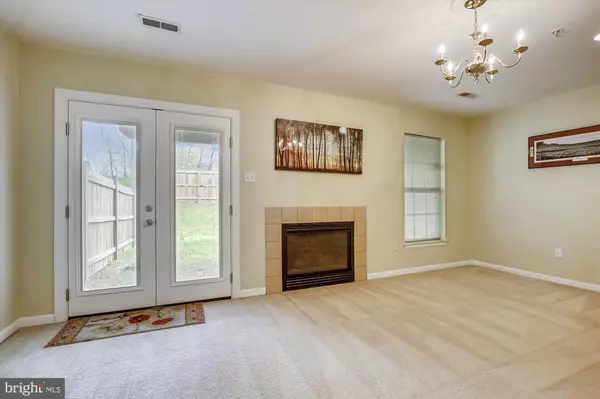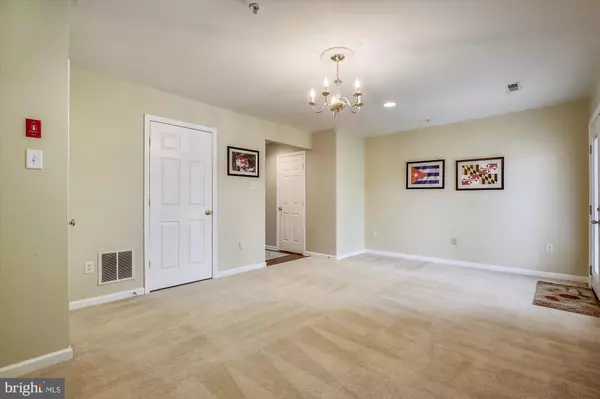$383,000
$370,000
3.5%For more information regarding the value of a property, please contact us for a free consultation.
3 Beds
4 Baths
1,876 SqFt
SOLD DATE : 05/16/2022
Key Details
Sold Price $383,000
Property Type Townhouse
Sub Type Interior Row/Townhouse
Listing Status Sold
Purchase Type For Sale
Square Footage 1,876 sqft
Price per Sqft $204
Subdivision Westview Corporate Center
MLS Listing ID MDFR2016834
Sold Date 05/16/22
Style Colonial
Bedrooms 3
Full Baths 2
Half Baths 2
HOA Fees $68/mo
HOA Y/N Y
Abv Grd Liv Area 1,876
Originating Board BRIGHT
Year Built 2003
Annual Tax Amount $2,944
Tax Year 2022
Lot Size 2,200 Sqft
Acres 0.05
Property Description
Welcome home to this meticulously maintained and beautifully upgraded brick front garage townhome. This home is ready for you to move in and enjoy. The striking entrance foyer boasts beautiful upgraded flooring as well as wainscoting and double door coat closet. The light and airy Kitchen offers white cabinetry with stainless steel and black appliances. Spacious pantry and large eating area. A sliding glass door leads to a large deck overlooking a large rear fenced yard. The generous sized Living Room features upgraded carpet and padding, ceiling fan with light and large picture windows to allow plenty of natural lighting. Main level Powder Room with laminate flooring and pedestal sink. The upper level has that contemporary flare with an Owner's Suite with cathedral ceiling with ceiling fan and light. Soothing decor makes this a great room to relax in. Large walk-in closet. The Owner's Bath has a double door entrance and features a soaking tub and separate shower. Large vanity. The Second and Third Bedrooms have ceiling lights and double door closets. Plenty of natural lighting. Hall Bath with single vanity and tub/shower combination. There is also a hall linen closet. You will love to entertain in the lower level Recreation Room with upgraded carpet and recessed lighting. Gas fireplace for those cold winter nights. French door leads to the fenced yard. There is also a Powder Room with single vanity. Laundry room with washer and dyer. Hurry and don't let this home pass you by!
Location
State MD
County Frederick
Zoning UNKNOWN
Rooms
Basement Front Entrance, Outside Entrance, Rear Entrance, Daylight, Full, Fully Finished, Walkout Level
Interior
Interior Features Floor Plan - Open, Kitchen - Country, Kitchen - Table Space, Carpet, Ceiling Fan(s), Pantry, Recessed Lighting, Wainscotting, Walk-in Closet(s)
Hot Water Electric
Heating Forced Air
Cooling Central A/C
Fireplaces Number 1
Fireplaces Type Fireplace - Glass Doors
Equipment Dishwasher, Disposal, Dryer, Exhaust Fan, Oven/Range - Gas, Refrigerator, Stove, Washer
Fireplace Y
Appliance Dishwasher, Disposal, Dryer, Exhaust Fan, Oven/Range - Gas, Refrigerator, Stove, Washer
Heat Source Natural Gas
Exterior
Exterior Feature Deck(s)
Parking Features Garage Door Opener
Garage Spaces 1.0
Water Access N
Street Surface Paved
Accessibility None
Porch Deck(s)
Road Frontage City/County, Public
Attached Garage 1
Total Parking Spaces 1
Garage Y
Building
Story 3
Foundation Slab
Sewer Public Sewer
Water Public
Architectural Style Colonial
Level or Stories 3
Additional Building Above Grade, Below Grade
Structure Type 9'+ Ceilings,Dry Wall
New Construction N
Schools
School District Frederick County Public Schools
Others
Senior Community No
Tax ID 1128585020
Ownership Fee Simple
SqFt Source Assessor
Special Listing Condition Standard
Read Less Info
Want to know what your home might be worth? Contact us for a FREE valuation!

Our team is ready to help you sell your home for the highest possible price ASAP

Bought with Karla P Gutierrez • Long & Foster Real Estate, Inc.
GET MORE INFORMATION
Agent | License ID: 0225193218 - VA, 5003479 - MD
+1(703) 298-7037 | jason@jasonandbonnie.com






