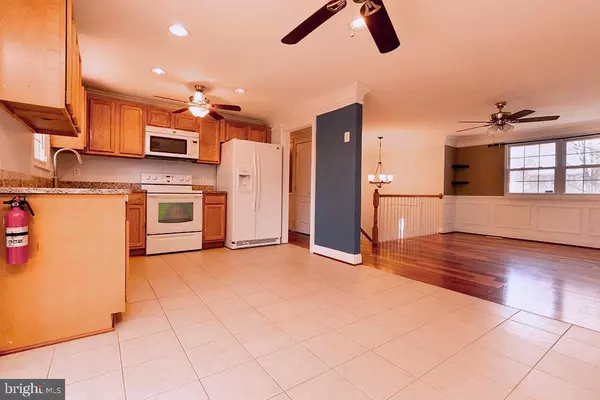$418,000
$409,990
2.0%For more information regarding the value of a property, please contact us for a free consultation.
3 Beds
3 Baths
1,626 SqFt
SOLD DATE : 06/24/2020
Key Details
Sold Price $418,000
Property Type Single Family Home
Sub Type Detached
Listing Status Sold
Purchase Type For Sale
Square Footage 1,626 sqft
Price per Sqft $257
Subdivision Quail Valley
MLS Listing ID MDMC703314
Sold Date 06/24/20
Style Split Foyer
Bedrooms 3
Full Baths 3
HOA Fees $84/mo
HOA Y/N Y
Abv Grd Liv Area 1,026
Originating Board BRIGHT
Year Built 1976
Annual Tax Amount $3,523
Tax Year 2019
Lot Size 5,000 Sqft
Acres 0.11
Property Description
**Beautifully cared for Single Family ** Move In Ready Home ** Featuring updated gleaming cherry hardwood flooring, granite kitchen counters, newer appliances, extensive moulding in the family room/dining area, updated bathrooms w/ granite vanities, beautiful shower tiling and new lighting fixtures. NEW ROOF and skylight installed in 2012, NEW INTERNAL AND EXTERNAL HVAC installed in 2019, attic fan installed 2011, home was** just** power washed, gutters cleaned and yard trimmed/mulched. Choose to keep the lower level as a hangout space or use as rental income/ au-pair/In-law suite, there is a full bath, a walk in closet, a wood burning fireplace and a wet bar/ kitchen area. Lower level also has a newer washer/dryer and a utility sink in your separate laundry room. This Home is close to everything: walking distance to the park, pool, school, major commuter routes and shopping It is also less than 5 miles to Shady Grove Metro, less than 7 miles to Rio and Crown Farm, 11 miles to Clarksburg Outlets. You Don't Want To Miss this ONE ! :) .Home is vacant and clean : Please Note we require that all visitors maintain suggested standards of Covid precautions and kindly wear gloves and masks when viewing this home. Thank you !
Location
State MD
County Montgomery
Zoning R90
Rooms
Other Rooms Living Room, Primary Bedroom, Bedroom 2, Bedroom 3, Kitchen, Laundry, Recreation Room, Bathroom 2, Bathroom 3
Basement Daylight, Partial, Connecting Stairway, Fully Finished, Garage Access, Heated, Improved, Sump Pump, Windows
Main Level Bedrooms 3
Interior
Interior Features Ceiling Fan(s), Chair Railings, Combination Kitchen/Dining, Combination Dining/Living, Floor Plan - Open, Primary Bath(s), Recessed Lighting, Soaking Tub, Tub Shower, Upgraded Countertops, Stall Shower, Walk-in Closet(s), Wet/Dry Bar, Wood Floors, Crown Moldings
Hot Water Electric
Heating Central
Cooling Central A/C, Ceiling Fan(s)
Flooring Ceramic Tile, Hardwood
Fireplaces Number 1
Equipment Built-In Microwave, Dishwasher, Disposal, Dryer - Electric, Dryer - Front Loading, Oven/Range - Electric, Refrigerator, Washer
Fireplace Y
Window Features Double Pane,Energy Efficient,Skylights
Appliance Built-In Microwave, Dishwasher, Disposal, Dryer - Electric, Dryer - Front Loading, Oven/Range - Electric, Refrigerator, Washer
Heat Source Electric
Laundry Basement
Exterior
Parking Features Garage Door Opener, Garage - Front Entry
Garage Spaces 6.0
Water Access N
Roof Type Asphalt
Accessibility None
Attached Garage 2
Total Parking Spaces 6
Garage Y
Building
Story 2
Sewer Public Sewer
Water Public
Architectural Style Split Foyer
Level or Stories 2
Additional Building Above Grade, Below Grade
New Construction N
Schools
School District Montgomery County Public Schools
Others
Senior Community No
Tax ID 160901630566
Ownership Fee Simple
SqFt Source Assessor
Acceptable Financing Conventional, FHA, Cash, VA
Horse Property N
Listing Terms Conventional, FHA, Cash, VA
Financing Conventional,FHA,Cash,VA
Special Listing Condition Standard
Read Less Info
Want to know what your home might be worth? Contact us for a FREE valuation!

Our team is ready to help you sell your home for the highest possible price ASAP

Bought with Christina Marie Cavallaro • RE/MAX Premiere Selections
GET MORE INFORMATION
Agent | License ID: 0225193218 - VA, 5003479 - MD
+1(703) 298-7037 | jason@jasonandbonnie.com






