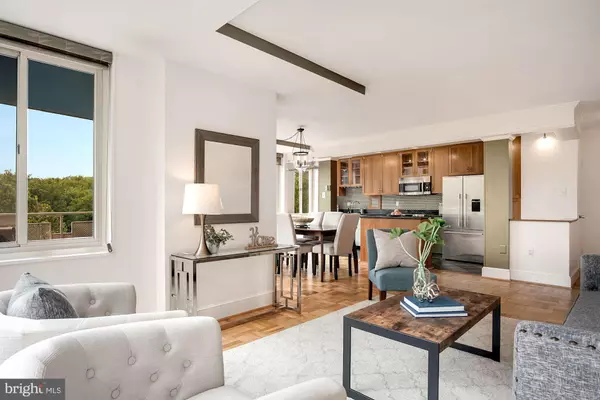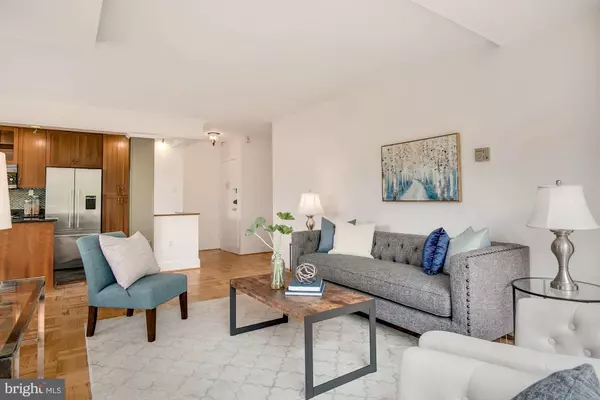$504,000
$499,000
1.0%For more information regarding the value of a property, please contact us for a free consultation.
2 Beds
2 Baths
1,027 SqFt
SOLD DATE : 10/22/2020
Key Details
Sold Price $504,000
Property Type Condo
Sub Type Condo/Co-op
Listing Status Sold
Purchase Type For Sale
Square Footage 1,027 sqft
Price per Sqft $490
Subdivision Glover Park
MLS Listing ID DCDC487478
Sold Date 10/22/20
Style Unit/Flat
Bedrooms 2
Full Baths 2
Condo Fees $1,074/mo
HOA Y/N N
Abv Grd Liv Area 1,027
Originating Board BRIGHT
Year Built 1960
Annual Tax Amount $2,793
Tax Year 2019
Property Description
Welcome home to sun-drenched, fifth-floor living in the heart of Glover Park! Beautifully renovated, this corner condo boasts bright open living spaces, brilliant hardwood floors, and remote control electric blinds. The sleek gourmet kitchen features stainless steel appliances including a Samsung gas stove with grill/griddle option, granite countertops, glass tile backsplash, a large center island, and 48 inch cabinets offering tons of storage. Two generously sized bedrooms, one with built-in shelving, extend the value of this home. The owner's suite features a walk-in closet. The corner perch of the balcony overlooking the community garden offers sweeping treetop views. Residents of this full-service community enjoy a relaxed lifestyle with updated amenities ranging from 24/7 concierge service to a rooftop deck, swimming pool, renovated fitness center, convenience store, dry cleaner, library, and more. Enjoy the convenience of Glover Park with being just steps to a wide variety of Wisconsin Ave. shops and restaurants as well as the metro bus stop serving Tenleytown, Dupont, and Federal Triangle - all <>2 miles from the building.
Location
State DC
County Washington
Zoning RA-1
Rooms
Other Rooms Living Room, Dining Room, Bedroom 2, Kitchen, Foyer, Bedroom 1, Bathroom 1, Bathroom 2
Main Level Bedrooms 2
Interior
Interior Features Combination Dining/Living, Combination Kitchen/Dining, Dining Area, Floor Plan - Open, Kitchen - Gourmet, Kitchen - Island, Primary Bath(s), Upgraded Countertops, Walk-in Closet(s), Window Treatments
Hot Water Natural Gas
Heating Forced Air
Cooling Central A/C
Equipment Dishwasher, Disposal, Microwave, Refrigerator, Stainless Steel Appliances
Fireplace N
Appliance Dishwasher, Disposal, Microwave, Refrigerator, Stainless Steel Appliances
Heat Source Natural Gas
Exterior
Exterior Feature Balcony
Garage Spaces 1.0
Amenities Available Concierge, Convenience Store, Club House, Elevator, Fitness Center, Laundry Facilities, Library, Party Room, Pool - Outdoor, Reserved/Assigned Parking
Water Access N
Accessibility None
Porch Balcony
Total Parking Spaces 1
Garage N
Building
Story 1
Unit Features Mid-Rise 5 - 8 Floors
Sewer Public Sewer
Water Public
Architectural Style Unit/Flat
Level or Stories 1
Additional Building Above Grade, Below Grade
New Construction N
Schools
School District District Of Columbia Public Schools
Others
Pets Allowed Y
HOA Fee Include Common Area Maintenance,Custodial Services Maintenance,Ext Bldg Maint,Lawn Care Front,Lawn Care Rear,Lawn Care Side,Lawn Maintenance,Management,Pool(s),Reserve Funds,Snow Removal,Recreation Facility
Senior Community No
Tax ID 1709//2107
Ownership Condominium
Acceptable Financing FHA, Conventional
Listing Terms FHA, Conventional
Financing FHA,Conventional
Special Listing Condition Standard
Pets Allowed Cats OK
Read Less Info
Want to know what your home might be worth? Contact us for a FREE valuation!

Our team is ready to help you sell your home for the highest possible price ASAP

Bought with Lisa Harbour • RLAH @properties
GET MORE INFORMATION
Agent | License ID: 0225193218 - VA, 5003479 - MD
+1(703) 298-7037 | jason@jasonandbonnie.com






