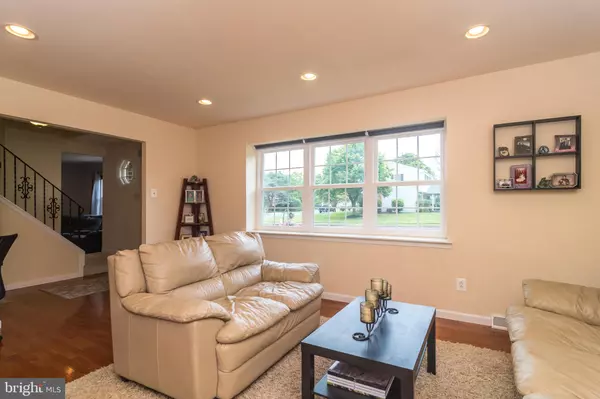$314,500
$310,000
1.5%For more information regarding the value of a property, please contact us for a free consultation.
3 Beds
2 Baths
1,716 SqFt
SOLD DATE : 08/12/2020
Key Details
Sold Price $314,500
Property Type Single Family Home
Sub Type Detached
Listing Status Sold
Purchase Type For Sale
Square Footage 1,716 sqft
Price per Sqft $183
Subdivision Jeffersonville
MLS Listing ID PAMC652940
Sold Date 08/12/20
Style Colonial
Bedrooms 3
Full Baths 1
Half Baths 1
HOA Y/N N
Abv Grd Liv Area 1,716
Originating Board BRIGHT
Year Built 1978
Annual Tax Amount $6,474
Tax Year 2019
Lot Size 0.397 Acres
Acres 0.4
Lot Dimensions 105.00 x 0.00
Property Description
Picture perfect 3 bedroom Classic Colonial tucked away in the quiet, friendly neighborhood of Burnside Village offers a secluded setting naturally bordered with trees, shrubs and beautiful gardens. Enhancing its curb appeal a new paver walkway guides you to a welcoming covered entryway that leads to a warm and inviting living room flooded with natural light and recessed lighting featuring hardwood flooring that flows into a delightful dining room providing an ideal space for sharing meals with the family or for those special occasions. An awesome remodeled kitchen offers attractive chestnut wood cabinetry, granite countertops, undermount sink, tile backsplash, stainless steel appliances, ceramic tile floors and a separate eating area with newer sliders leading to a rear deck creating the perfect place for grilling out, entertaining or just relaxing on those warm summer days while enjoying a large fenced in yard with its lovely flowers, perennial gardens and shrubbery. Adding to its special warmth and appeal a spacious and yet cozy family room with recessed lighting provides a comfortable area for family and friends to gather. A convenient laundry room with newer washer & dryer and remodeled half bath complete the first level along with a full basement allowing for plenty of storage and the potential to finish for additional living space. Travel upstairs to find a generous size master bedroom with large walk in closet and 2 additional bedrooms with ample closet space along with a sensational remodeled hall bath finishing off the second level. Meticulously maintained inside and out with additional noteworthy improvements including the newer HVAC system, new hot water heater, replacement windows and ceiling fans throughout house. Traveling never difficult as its location is convenient to major highways, public transportation, shopping, schools, Norristown Farm Park, Burnside-Oakland Park & Playground and Einstein Medical Center Hospital. With these unprecedented low interest rates now is the time to move right in and start enjoying this exceptional home. Offers to be reviewed on Monday 6-29. Please submit your highest and best offer before noon on Monday.
Location
State PA
County Montgomery
Area West Norriton Twp (10663)
Zoning R2
Rooms
Other Rooms Living Room, Dining Room, Primary Bedroom, Bedroom 2, Bedroom 3, Kitchen, Family Room, Basement, Laundry, Bathroom 1, Half Bath
Basement Full
Interior
Hot Water Electric
Heating Forced Air, Heat Pump - Electric BackUp
Cooling Central A/C
Flooring Hardwood, Ceramic Tile, Carpet
Fireplace N
Heat Source Electric
Laundry Main Floor
Exterior
Garage Spaces 3.0
Water Access N
Roof Type Shingle
Accessibility None
Total Parking Spaces 3
Garage N
Building
Story 2
Sewer Public Sewer
Water Public
Architectural Style Colonial
Level or Stories 2
Additional Building Above Grade, Below Grade
New Construction N
Schools
High Schools Norristown Area
School District Norristown Area
Others
Senior Community No
Tax ID 63-00-00461-097
Ownership Fee Simple
SqFt Source Assessor
Acceptable Financing Conventional, Cash, FHA
Listing Terms Conventional, Cash, FHA
Financing Conventional,Cash,FHA
Special Listing Condition Standard
Read Less Info
Want to know what your home might be worth? Contact us for a FREE valuation!

Our team is ready to help you sell your home for the highest possible price ASAP

Bought with Aris Ford Lambrecht • BHHS Fox & Roach-Jenkintown
GET MORE INFORMATION
Agent | License ID: 0225193218 - VA, 5003479 - MD
+1(703) 298-7037 | jason@jasonandbonnie.com






