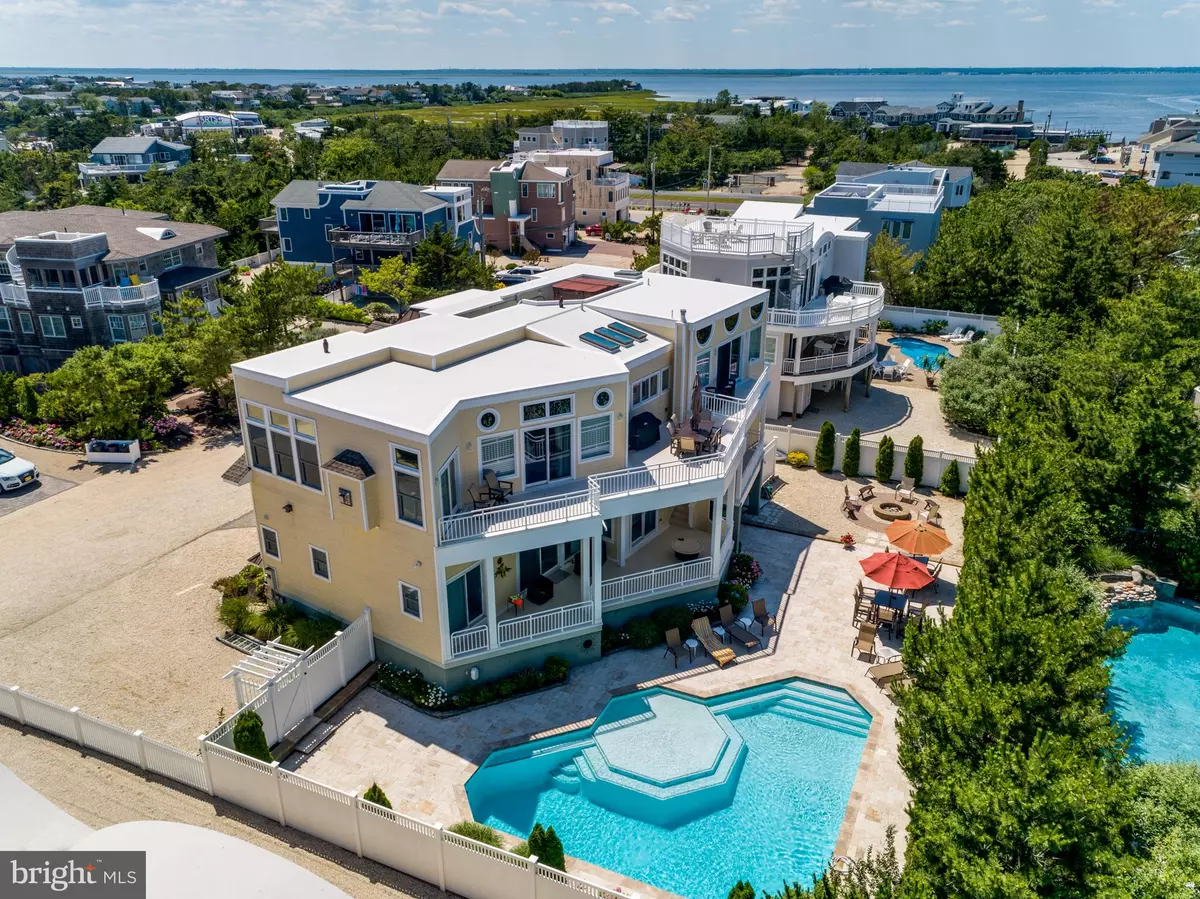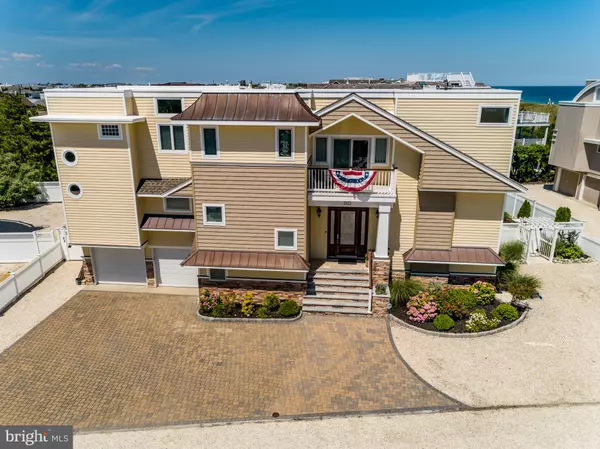$2,625,000
$2,799,000
6.2%For more information regarding the value of a property, please contact us for a free consultation.
6 Beds
5 Baths
4,134 SqFt
SOLD DATE : 11/05/2020
Key Details
Sold Price $2,625,000
Property Type Single Family Home
Sub Type Detached
Listing Status Sold
Purchase Type For Sale
Square Footage 4,134 sqft
Price per Sqft $634
Subdivision Loveladies
MLS Listing ID NJOC402724
Sold Date 11/05/20
Style Contemporary,Split Level
Bedrooms 6
Full Baths 4
Half Baths 1
HOA Y/N N
Abv Grd Liv Area 4,134
Originating Board BRIGHT
Year Built 1994
Annual Tax Amount $19,335
Tax Year 2019
Lot Size 0.287 Acres
Acres 0.29
Lot Dimensions 125.00 x 100.00
Property Description
As you approach the 4100+ square foot, 6 bedroom, 4.5 bath beach house on this Loveladies private ocean lane you know you have arrived to something special. Multiple levels of living provides privacy for all with easy access to each level by the 5 stop elevator. The entry foyer greets you with an abundance of natural light from the spacious family room s sliding glass door with views of the gunite resort style pool. The main living area sits atop at the upper level and offers an open great room concept with excellent ocean views. Step out onto the spacious deck to capture the sun's rays, the scent of the sea and the sounds of the shore. Enjoy lounging around the pool on the expansive travertine patio or entertain family and friends. A great opportunity to experience shore living and the LBI lifestyle.
Location
State NJ
County Ocean
Area Long Beach Twp (21518)
Zoning R-10
Rooms
Main Level Bedrooms 1
Interior
Interior Features Ceiling Fan(s), Carpet, Dining Area, Elevator, Entry Level Bedroom, Floor Plan - Open, Kitchen - Island, Recessed Lighting, Skylight(s), Stall Shower, Tub Shower, Walk-in Closet(s), Wood Floors, Window Treatments
Hot Water Natural Gas
Heating Forced Air, Central, Zoned
Cooling Central A/C, Zoned, Ceiling Fan(s)
Flooring Hardwood, Carpet, Ceramic Tile
Fireplaces Number 1
Fireplaces Type Gas/Propane
Equipment Dishwasher, Dryer, Extra Refrigerator/Freezer, Microwave, Oven - Self Cleaning, Oven/Range - Gas, Refrigerator, Stainless Steel Appliances, Water Heater
Furnishings Yes
Fireplace Y
Window Features Double Hung,Screens,Skylights,Low-E,Double Pane
Appliance Dishwasher, Dryer, Extra Refrigerator/Freezer, Microwave, Oven - Self Cleaning, Oven/Range - Gas, Refrigerator, Stainless Steel Appliances, Water Heater
Heat Source Natural Gas
Laundry Lower Floor
Exterior
Exterior Feature Deck(s), Roof
Parking Features Garage Door Opener, Garage - Front Entry
Garage Spaces 8.0
Fence Vinyl
Pool Heated, Gunite, Fenced, In Ground
Utilities Available Cable TV, Phone, Natural Gas Available
Water Access N
View Ocean
Roof Type Fiberglass,Shingle,Flat,Asphalt
Street Surface Gravel,Stone
Accessibility Doors - Swing In, Elevator
Porch Deck(s), Roof
Road Frontage Private
Attached Garage 2
Total Parking Spaces 8
Garage Y
Building
Lot Description Front Yard, Level, Landscaping, Poolside, Rear Yard, SideYard(s)
Story 2.5
Foundation Pilings
Sewer Private Sewer
Water Public
Architectural Style Contemporary, Split Level
Level or Stories 2.5
Additional Building Above Grade, Below Grade
Structure Type 9'+ Ceilings,Dry Wall
New Construction N
Others
Pets Allowed Y
Senior Community No
Tax ID 18-00020 123-00001 04
Ownership Fee Simple
SqFt Source Assessor
Security Features Smoke Detector,Surveillance Sys,Security System
Acceptable Financing Cash, Conventional
Horse Property N
Listing Terms Cash, Conventional
Financing Cash,Conventional
Special Listing Condition Standard
Pets Allowed No Pet Restrictions
Read Less Info
Want to know what your home might be worth? Contact us for a FREE valuation!

Our team is ready to help you sell your home for the highest possible price ASAP

Bought with Christopher J Baumann • BHHS Zack Shore REALTORS
GET MORE INFORMATION
Agent | License ID: 0225193218 - VA, 5003479 - MD
+1(703) 298-7037 | jason@jasonandbonnie.com






