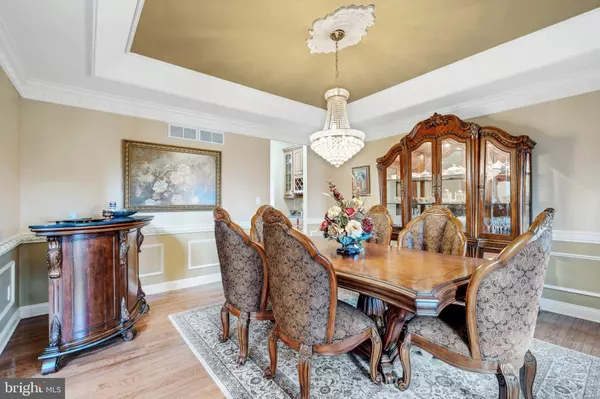$1,240,000
$1,299,000
4.5%For more information regarding the value of a property, please contact us for a free consultation.
5 Beds
7 Baths
4,781 SqFt
SOLD DATE : 02/25/2022
Key Details
Sold Price $1,240,000
Property Type Single Family Home
Sub Type Detached
Listing Status Sold
Purchase Type For Sale
Square Footage 4,781 sqft
Price per Sqft $259
Subdivision The Crossings
MLS Listing ID NJMX2000840
Sold Date 02/25/22
Style Colonial
Bedrooms 5
Full Baths 6
Half Baths 1
HOA Fees $25/mo
HOA Y/N Y
Abv Grd Liv Area 4,781
Originating Board BRIGHT
Year Built 2007
Annual Tax Amount $22,121
Tax Year 2019
Lot Size 35 Sqft
Lot Dimensions 0.00 x 0.00
Property Description
This East-Facing Turnberry model boasts five bedrooms, including one on the first floor with an en-suite full bathroom and sitting room. Loaded with curb appeal with its brick front and pristine landscaping, you will proudly invite your guests into the foyer with a soaring two-story ceiling and dramatic curved staircase. Entertain in the formal living room to the left and elegant dining room to the right. Through the butler pantry to the upgraded chef's kitchen, you will find cooking a breeze. Inevitably the heart of the home, the kitchen includes a wall oven, stainless steel appliances, a large island, a cooktop with exterior exhaust, and a very side breakfast area. Open to the kitchen is the family room with large windows and elegant built-ins. The study is tucked away to create a quiet environment for the work-at-home professional or schoolwork. To add to the convenience and versatility, there is also a full bathroom across the hall, so this office could be used as another first-floor bedroom/guest suite. Long-term guests or family can enjoy privacy and first floor living in the suite on the other side of the home, complete with a full bathroom and a sitting room. Escape to the owner's suite upstairs with its large sitting room, huge walk-in closet, and spa-like bathroom. Three more large bedrooms, one with an en-suite bath, and a shared hall bathroom complete the upper level. Take the party to the lower level to enjoy the multiple spaces. Here, you'll discover a large wet bar, a gaming area, a gym, a convenient full bathroom, and a theater room. For those who enjoy the outdoors, the huge paver patio with a fire pit is very inviting. The grill area conjures up images of summer barbecues and outdoor parties. There are too many upgrades to mention, from the high-end theater projector to the whole house generator, this is the one you'll want to call "Home."
Location
State NJ
County Middlesex
Area Monroe Twp (21212)
Zoning RES
Rooms
Basement Full, Fully Finished
Main Level Bedrooms 1
Interior
Hot Water Natural Gas
Heating Forced Air
Cooling Ceiling Fan(s), Central A/C
Heat Source Natural Gas
Exterior
Parking Features Garage - Side Entry, Garage Door Opener, Inside Access
Garage Spaces 9.0
Water Access N
Accessibility None
Attached Garage 3
Total Parking Spaces 9
Garage Y
Building
Story 2
Foundation Concrete Perimeter
Sewer Public Sewer
Water Public
Architectural Style Colonial
Level or Stories 2
Additional Building Above Grade, Below Grade
New Construction N
Schools
School District Monroe Township
Others
Senior Community No
Tax ID 12-00014-00010 51
Ownership Fee Simple
SqFt Source Assessor
Special Listing Condition Standard
Read Less Info
Want to know what your home might be worth? Contact us for a FREE valuation!

Our team is ready to help you sell your home for the highest possible price ASAP

Bought with Non Member • Non Subscribing Office
GET MORE INFORMATION
Agent | License ID: 0225193218 - VA, 5003479 - MD
+1(703) 298-7037 | jason@jasonandbonnie.com






