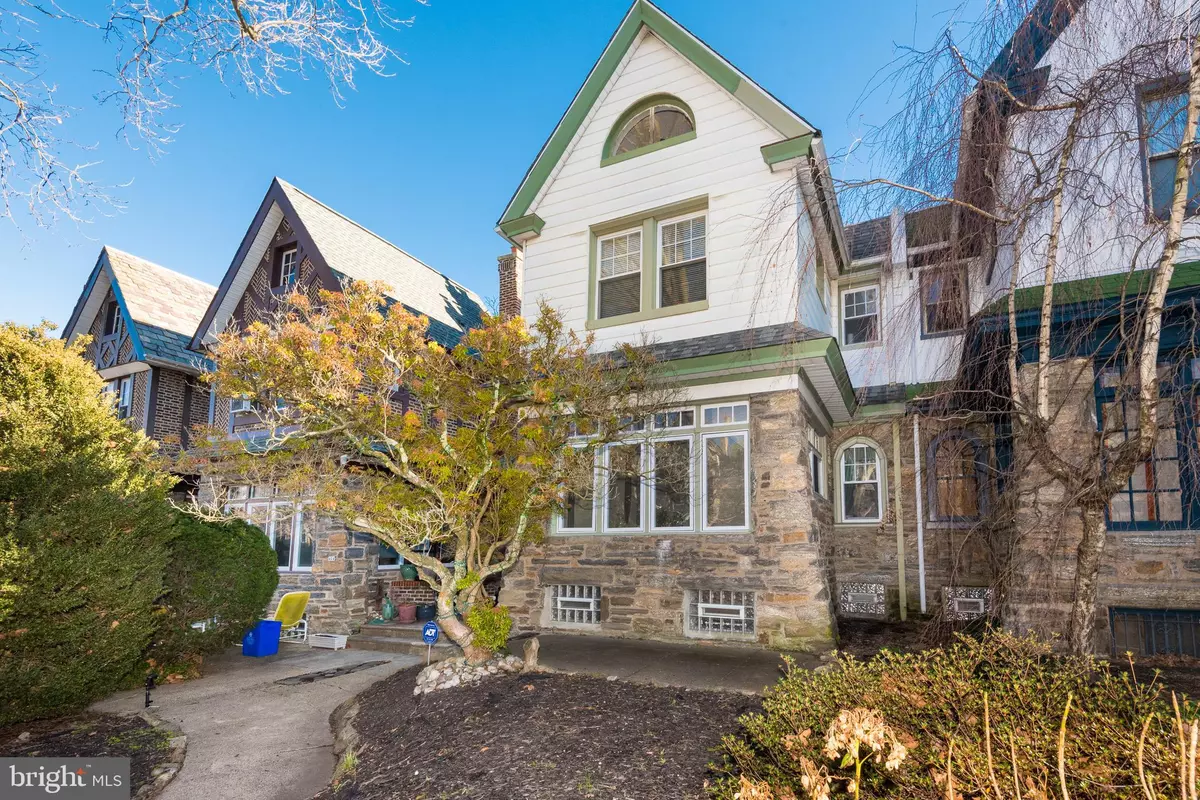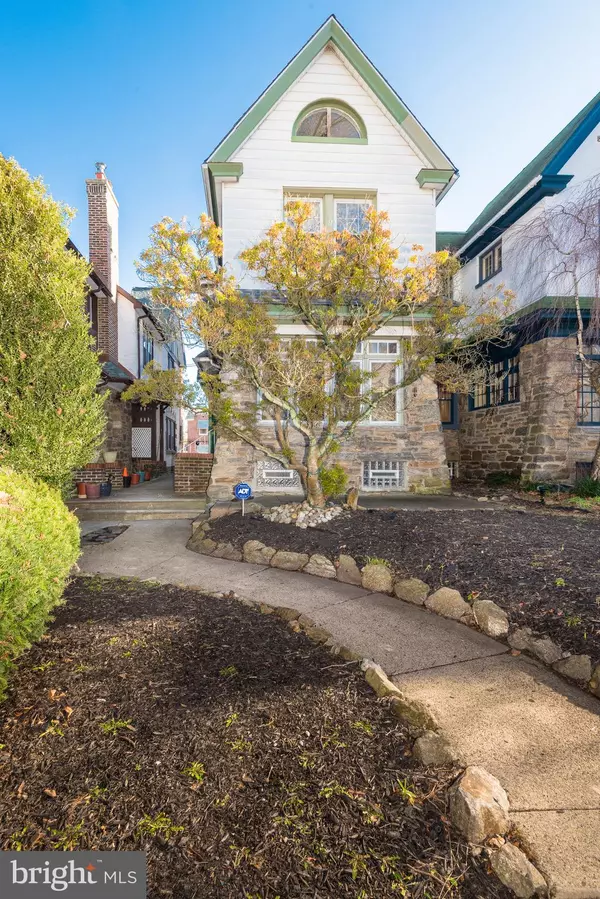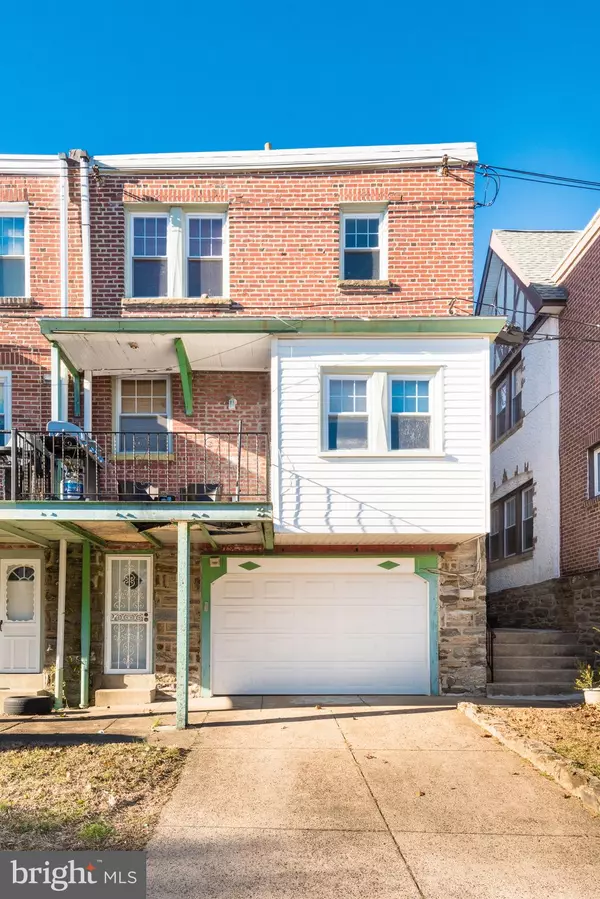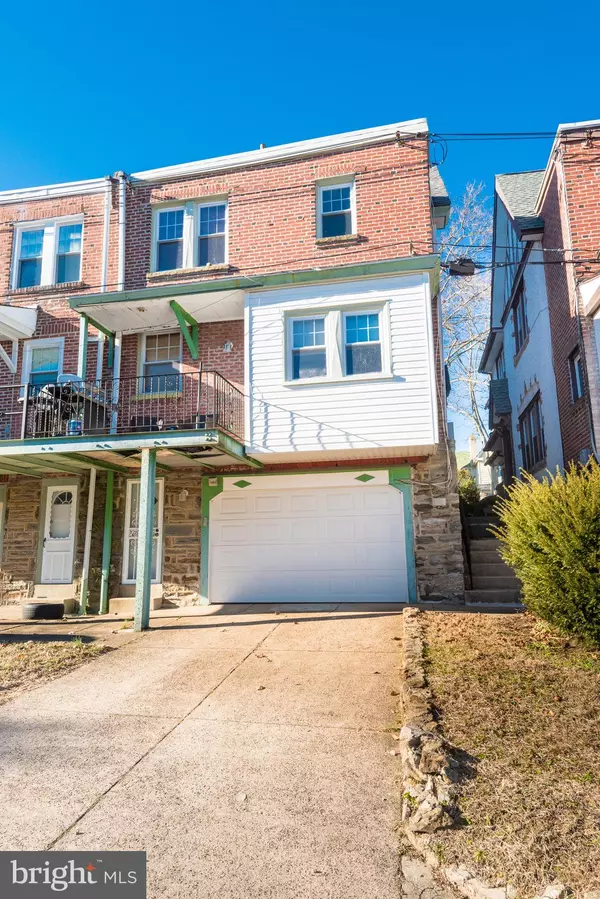$443,000
$450,000
1.6%For more information regarding the value of a property, please contact us for a free consultation.
4 Beds
3 Baths
2,400 SqFt
SOLD DATE : 03/01/2021
Key Details
Sold Price $443,000
Property Type Single Family Home
Sub Type Twin/Semi-Detached
Listing Status Sold
Purchase Type For Sale
Square Footage 2,400 sqft
Price per Sqft $184
Subdivision Mt Airy (West)
MLS Listing ID PAPH977566
Sold Date 03/01/21
Style Victorian
Bedrooms 4
Full Baths 2
Half Baths 1
HOA Y/N N
Abv Grd Liv Area 2,400
Originating Board BRIGHT
Year Built 1925
Annual Tax Amount $4,051
Tax Year 2020
Lot Size 2,694 Sqft
Acres 0.06
Lot Dimensions 25.00 x 107.77
Property Description
Beautiful Twin home in the heart of West Mt. Airy. On the lovely tree lined Glen Echo Rd. This house is set back from the street and has a lower level garage entrance from alley in the back. Four bedrooms and 2.5 baths make up this 2400+ sq. ft. home. Walk up sidewalk to one of two entrance options. The first opens into the sunroom and the second between the living room and dining room. The entire first floor is open from front to back with original hardwood floors, crown moulding and original fireplace mantle. The sunroom is surrounded by large windows and a view of the landscaped front yard. Heading towards the back you walk through the spacious living room to the dining room and kitchen. Granite countertops, gas range and island make up the kitchen. Windows line the entire dining room to the back where it over looks the alley and entrance to the garage. Basement is finished with tile flooring and a half bath. Laundry and interior garage access also located in basement. Make your way upstairs to second floor with 3 bedrooms with plenty of closet space. A shared bathroom connects two of the rooms and the owners' bedroom is large with its own bathroom located right next door. Original victorian tile on the walls of shared bath give 1920s charm and the soaking tub in the renovated owners' bath make it special. An additional staircase takes you up to the semi-finished top floor. This space has a ton of potential to become an office, studio, playroom or whatever your imagination can create. The garage has electric door opener and is dry and clean for storage and auto. This home is located in the desirable C.W.Henry catchment. Close to train, Wissahickon Park and restaurants and shopping along Germantown Ave. Photos coming soon. SHOWINGS START on 1/12.
Location
State PA
County Philadelphia
Area 19119 (19119)
Zoning RSA3
Direction South
Rooms
Other Rooms Living Room, Dining Room, Kitchen, Basement, Bedroom 1, Sun/Florida Room, Laundry
Basement Full, Garage Access, Partially Finished, Rear Entrance, Walkout Level
Interior
Interior Features Additional Stairway, Ceiling Fan(s), Combination Kitchen/Dining, Crown Moldings, Dining Area, Floor Plan - Open, Kitchen - Island, Soaking Tub, Wood Floors
Hot Water Natural Gas
Heating Radiator
Cooling Window Unit(s)
Equipment Built-In Microwave, Dishwasher, Disposal, Dryer, Oven/Range - Gas, Refrigerator, Washer
Fireplace N
Appliance Built-In Microwave, Dishwasher, Disposal, Dryer, Oven/Range - Gas, Refrigerator, Washer
Heat Source Natural Gas
Laundry Basement
Exterior
Parking Features Basement Garage, Garage - Rear Entry, Garage Door Opener, Inside Access
Garage Spaces 2.0
Utilities Available Natural Gas Available, Water Available, Electric Available
Water Access N
Accessibility None
Attached Garage 1
Total Parking Spaces 2
Garage Y
Building
Story 4
Sewer Public Sewer
Water Public
Architectural Style Victorian
Level or Stories 4
Additional Building Above Grade, Below Grade
New Construction N
Schools
High Schools Germantown
School District The School District Of Philadelphia
Others
Senior Community No
Tax ID 223166500
Ownership Fee Simple
SqFt Source Assessor
Acceptable Financing Conventional, FHA, Cash, VA
Horse Property N
Listing Terms Conventional, FHA, Cash, VA
Financing Conventional,FHA,Cash,VA
Special Listing Condition Standard
Read Less Info
Want to know what your home might be worth? Contact us for a FREE valuation!

Our team is ready to help you sell your home for the highest possible price ASAP

Bought with Michael R. Meehan • Compass RE
GET MORE INFORMATION
Agent | License ID: 0225193218 - VA, 5003479 - MD
+1(703) 298-7037 | jason@jasonandbonnie.com






