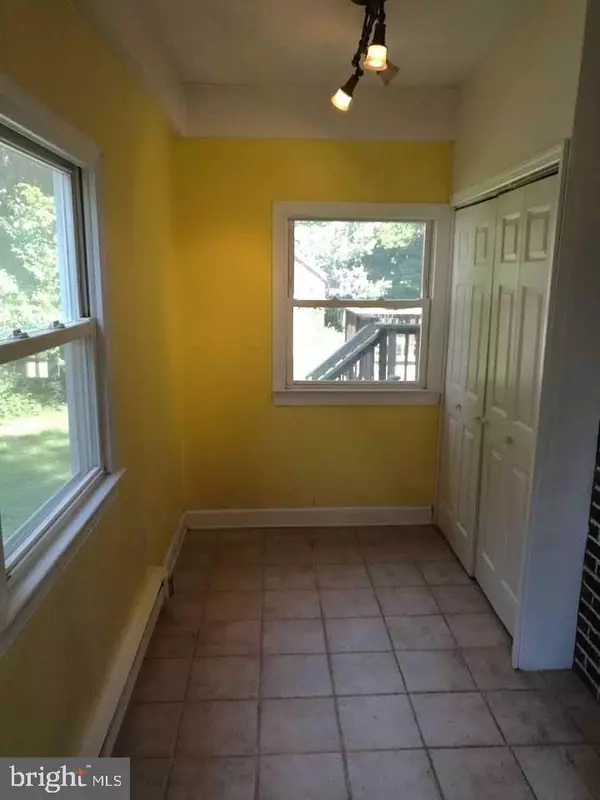$485,000
$484,900
For more information regarding the value of a property, please contact us for a free consultation.
4 Beds
3 Baths
1,538 SqFt
SOLD DATE : 06/19/2020
Key Details
Sold Price $485,000
Property Type Single Family Home
Sub Type Detached
Listing Status Sold
Purchase Type For Sale
Square Footage 1,538 sqft
Price per Sqft $315
Subdivision Riverdale Park
MLS Listing ID MDPG568460
Sold Date 06/19/20
Style Colonial
Bedrooms 4
Full Baths 2
Half Baths 1
HOA Y/N N
Abv Grd Liv Area 1,538
Originating Board BRIGHT
Year Built 1940
Annual Tax Amount $5,263
Tax Year 2020
Lot Size 6,191 Sqft
Acres 0.14
Property Description
Rare find !All brick classic colonial with sunroom and rear addition in sought after Historic Riverdale Park! Separate brick garage/storage. Beautiful gourmet kitchen with breakfast room addition on rear of home . Has French doors that open to the rear deck. Large living room with brick fireplace. Separate Dining room Fully finished basement with family room, full bath and bedroom. Well manicured fenced lot with beautiful landscaping. Hardwood floors. New furnace being installed 5-16-20! Location! Location! Enjoy all that Riverdale Park has to offer. Hiking and biking trails, parks . Historic mansion. Several local restaurant's, Town Center Market ,local brewery's. Whole Foods, Marc Train Station
Location
State MD
County Prince Georges
Zoning R55
Rooms
Other Rooms Breakfast Room, Additional Bedroom
Basement Connecting Stairway, Fully Finished, Improved, Side Entrance, Sump Pump
Interior
Interior Features Breakfast Area, Ceiling Fan(s), Formal/Separate Dining Room, Kitchen - Gourmet, Kitchen - Eat-In, Upgraded Countertops, Wood Floors
Hot Water Natural Gas
Heating Radiator
Cooling Ceiling Fan(s)
Flooring Ceramic Tile, Hardwood
Fireplaces Number 1
Fireplace Y
Heat Source Natural Gas
Exterior
Utilities Available Cable TV
Water Access N
Roof Type Composite
Accessibility Level Entry - Main
Garage N
Building
Story 3
Sewer Public Sewer
Water Public
Architectural Style Colonial
Level or Stories 3
Additional Building Above Grade, Below Grade
Structure Type Dry Wall
New Construction N
Schools
School District Prince George'S County Public Schools
Others
Senior Community No
Tax ID 17193215100
Ownership Fee Simple
SqFt Source Assessor
Acceptable Financing Cash, Conventional
Listing Terms Cash, Conventional
Financing Cash,Conventional
Special Listing Condition Standard
Read Less Info
Want to know what your home might be worth? Contact us for a FREE valuation!

Our team is ready to help you sell your home for the highest possible price ASAP

Bought with German Eduardo Llerena • RLAH @properties
GET MORE INFORMATION
Agent | License ID: 0225193218 - VA, 5003479 - MD
+1(703) 298-7037 | jason@jasonandbonnie.com






