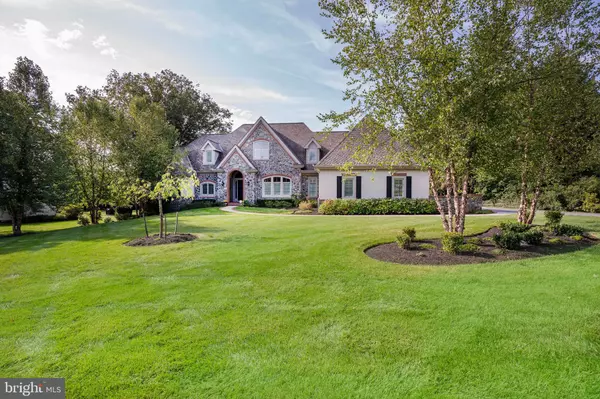$1,650,000
$1,650,000
For more information regarding the value of a property, please contact us for a free consultation.
4 Beds
7 Baths
5,800 SqFt
SOLD DATE : 10/29/2021
Key Details
Sold Price $1,650,000
Property Type Single Family Home
Sub Type Detached
Listing Status Sold
Purchase Type For Sale
Square Footage 5,800 sqft
Price per Sqft $284
Subdivision Sedgely Farms
MLS Listing ID DENC2007520
Sold Date 10/29/21
Style Contemporary
Bedrooms 4
Full Baths 5
Half Baths 2
HOA Fees $3/ann
HOA Y/N Y
Abv Grd Liv Area 5,800
Originating Board BRIGHT
Year Built 2014
Annual Tax Amount $8,354
Tax Year 2021
Lot Size 0.920 Acres
Acres 0.92
Lot Dimensions 177.50 x 245.00
Property Description
Stunning custom estate home in Sedgley Farms with high quality construction and impeccable attention to detail! This seven year old home is ideally situated on almost a full acre surrounded by mature landscaping ensuring newer construction with privacy. Enter through the front porch and immediately you are welcomed by rich hardwood floors, plantation shutters throughout the home, soaring 10 foot ceilings, and custom millwork. The foyer is flanked by the formal dining room and study featuring hardwood floors, coffered ceilings, wainscoting and crown molding. To the left of the foyer is a truly remarkable first floor primary suite. The main gallery leads you to the sleeping quarters with coffered ceilings, two walk-in closets, cherry cabinets, and two en-suite full bathrooms. The warm and inviting great room, with coffered ceilings and cherry built-ins, is centered around the 42" gas fireplace: a true focal point. The open concept kitchen features a large center island overlooking the expansive breakfast room and great room. A large pantry (currently utilized as a second study), powder room, and elevator access are just around the corner! A mudroom is conveniently located off of the garage entrance and offers built-in cabinets for everyday storage. The front garage of the home easily fits two vehicles, while the rear oversized two car garage boasts room for a car lift area as well as storage space. There are three graciously sized bedrooms in the second floor all featuring 9 foot ceilings, full bathrooms and walk-in closets. A unique feature of the second floor is a hallway leading to the elevator access as well as attic space that can become finished flexible space for the new homeowners needs. The full basement hosts a finished space that could easily be an exercise room, theater, playroom, or whatever you dream! A second laundry room, elevator access, and powder room are located off of this flex space. Other notable features include composite decking, 50 year shingle roof, irrigation system, geothermal system, solar panels, generator, Hardie plank siding, and custom stone and brick exterior accents.
Location
State DE
County New Castle
Area Hockssn/Greenvl/Centrvl (30902)
Zoning NC15
Rooms
Other Rooms Dining Room, Primary Bedroom, Bedroom 2, Bedroom 3, Bedroom 4, Kitchen, Study, Great Room, Other, Office
Basement Partially Finished, Sump Pump, Full
Main Level Bedrooms 1
Interior
Interior Features Walk-in Closet(s), Primary Bath(s), Entry Level Bedroom, Kitchen - Island, Built-Ins, Breakfast Area, Pantry, Elevator, Attic, Ceiling Fan(s)
Hot Water Tankless, Instant Hot Water
Heating Forced Air
Cooling Central A/C
Flooring Ceramic Tile, Hardwood, Carpet
Fireplaces Number 1
Fireplaces Type Gas/Propane
Equipment Oven/Range - Gas, Range Hood, Exhaust Fan, Oven - Wall, Refrigerator, Instant Hot Water, Icemaker, Microwave, Dishwasher, Disposal, Dryer, Washer, Humidifier
Fireplace Y
Appliance Oven/Range - Gas, Range Hood, Exhaust Fan, Oven - Wall, Refrigerator, Instant Hot Water, Icemaker, Microwave, Dishwasher, Disposal, Dryer, Washer, Humidifier
Heat Source Geo-thermal, Solar
Laundry Lower Floor, Main Floor
Exterior
Exterior Feature Porch(es), Deck(s)
Parking Features Garage Door Opener
Garage Spaces 10.0
Water Access N
Roof Type Shake
Accessibility None
Porch Porch(es), Deck(s)
Attached Garage 4
Total Parking Spaces 10
Garage Y
Building
Lot Description Front Yard, Landscaping, Level, Private, Rear Yard, SideYard(s)
Story 2
Foundation Permanent
Sewer Public Sewer
Water Public
Architectural Style Contemporary
Level or Stories 2
Additional Building Above Grade, Below Grade
Structure Type Dry Wall,9'+ Ceilings
New Construction N
Schools
Elementary Schools Brandywine Springs
Middle Schools Dupont A
High Schools Dupont
School District Red Clay Consolidated
Others
Senior Community No
Tax ID 07-029.30-017
Ownership Fee Simple
SqFt Source Assessor
Security Features Security System,Smoke Detector,Carbon Monoxide Detector(s)
Special Listing Condition Standard
Read Less Info
Want to know what your home might be worth? Contact us for a FREE valuation!

Our team is ready to help you sell your home for the highest possible price ASAP

Bought with Cathleen Wilder • Long & Foster Real Estate, Inc.
GET MORE INFORMATION
Agent | License ID: 0225193218 - VA, 5003479 - MD
+1(703) 298-7037 | jason@jasonandbonnie.com






