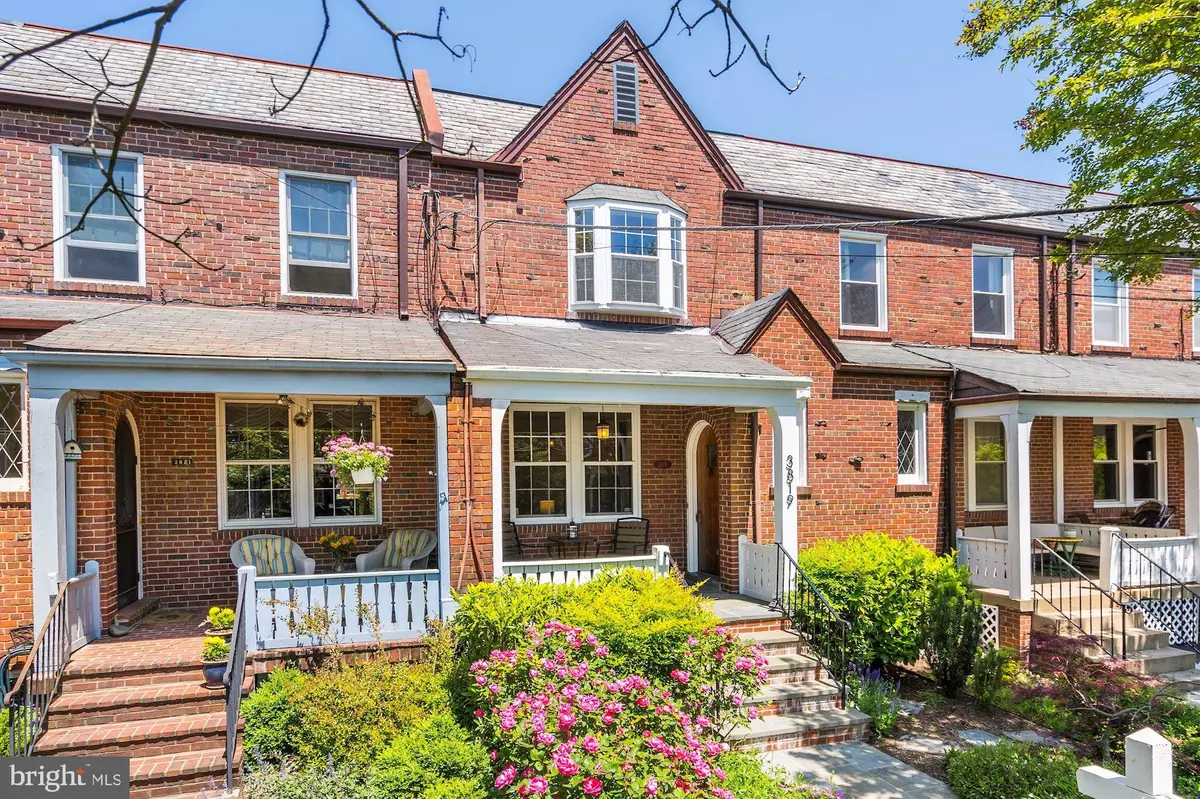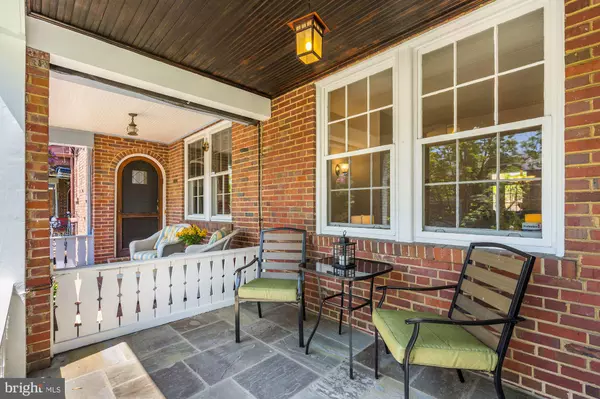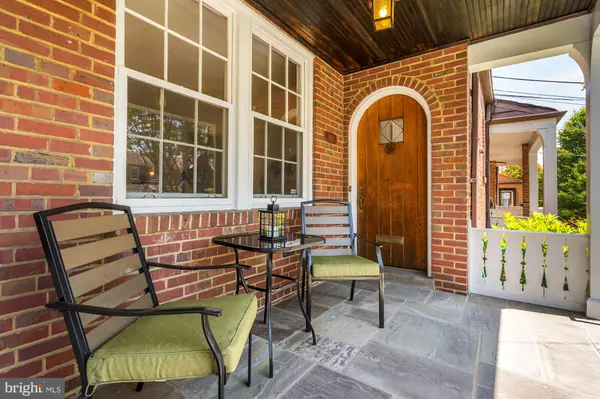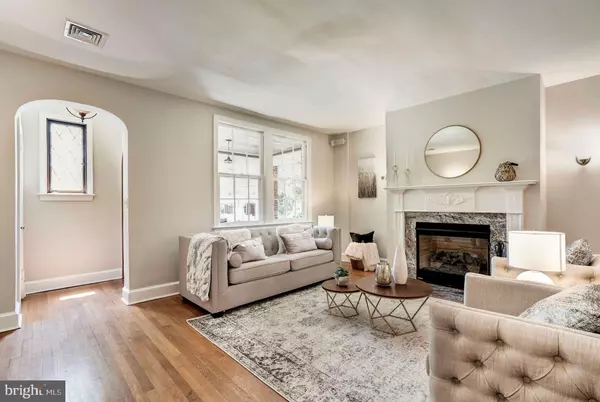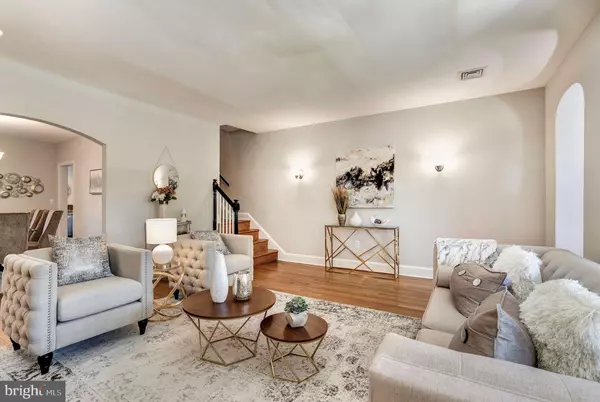$1,265,000
$1,195,000
5.9%For more information regarding the value of a property, please contact us for a free consultation.
4 Beds
3 Baths
2,248 SqFt
SOLD DATE : 06/19/2020
Key Details
Sold Price $1,265,000
Property Type Townhouse
Sub Type Interior Row/Townhouse
Listing Status Sold
Purchase Type For Sale
Square Footage 2,248 sqft
Price per Sqft $562
Subdivision Glover Park
MLS Listing ID DCDC455880
Sold Date 06/19/20
Style Tudor
Bedrooms 4
Full Baths 3
HOA Y/N N
Abv Grd Liv Area 1,487
Originating Board BRIGHT
Year Built 1935
Annual Tax Amount $7,003
Tax Year 2019
Lot Size 2,466 Sqft
Acres 0.06
Property Description
Gorgeous 3 level town home with generously sized rooms in beautiful Glover Park with 4 BRs and 3 full baths, located in close proximity to neighborhood stores, shops and just 1 block from Stoddert Elementary School, yet in a very private setting. Main level foyer with coat closet, large dining room and living room with fireplace, beautiful table space kitchen with stainless steel appliances and French door to beautiful deep back yard. Spacious lower level is fully finished with family room, au-pair quarters, full bathroom, lots of storage closets, laundry area and entrance from the backyard. The unusually deep, beautiful backyard with professional landscaping, gorgeous outdoor dining patio and entertaining area and separate 1 car garage behind fence make this home a true oasis of tranquility in the midst of a bustling neighborhood. With a multitude of fabulous restaurants, gyms, coffee shops, Trader Joe's and everything else you need just around the corner, Cathedral Commons up the street, Georgetown down the hill, minutes from REAGAN National Airport, Kennedy Center, the National Mall and a 30min Drive to Dulles International Airport, this is the perfect home for an urban lifestyle with all the conveniences if has to offer.
Location
State DC
County Washington
Zoning R-3
Direction South
Rooms
Basement Daylight, Full, Connecting Stairway, Fully Finished, Heated, Improved, Outside Entrance, Rear Entrance, Walkout Level, Windows
Interior
Interior Features Breakfast Area, Built-Ins, Butlers Pantry, Crown Moldings, Double/Dual Staircase, Floor Plan - Traditional, Formal/Separate Dining Room, Kitchen - Country, Kitchen - Eat-In, Kitchen - Gourmet, Kitchen - Table Space, Primary Bath(s), Soaking Tub, Wood Floors
Heating Radiator
Cooling Central A/C
Flooring Hardwood
Fireplaces Number 1
Fireplaces Type Fireplace - Glass Doors, Gas/Propane
Equipment Built-In Range, Dishwasher, Disposal, Dryer, Oven/Range - Gas, Refrigerator, Six Burner Stove, Stainless Steel Appliances, Washer, Water Conditioner - Owned
Fireplace Y
Appliance Built-In Range, Dishwasher, Disposal, Dryer, Oven/Range - Gas, Refrigerator, Six Burner Stove, Stainless Steel Appliances, Washer, Water Conditioner - Owned
Heat Source Natural Gas
Exterior
Exterior Feature Deck(s), Patio(s), Terrace
Parking Features Garage - Rear Entry, Additional Storage Area
Garage Spaces 1.0
Fence Wood
Water Access N
View City, Garden/Lawn
Roof Type Metal
Accessibility None
Porch Deck(s), Patio(s), Terrace
Total Parking Spaces 1
Garage Y
Building
Lot Description Landscaping, Level, Premium, Rear Yard, Vegetation Planting
Story 3+
Sewer Public Sewer
Water Public
Architectural Style Tudor
Level or Stories 3+
Additional Building Above Grade, Below Grade
New Construction N
Schools
Elementary Schools Stoddert
Middle Schools Hardy
High Schools Jackson-Reed
School District District Of Columbia Public Schools
Others
Senior Community No
Tax ID 1301//1124
Ownership Fee Simple
SqFt Source Estimated
Acceptable Financing Conventional, Cash
Listing Terms Conventional, Cash
Financing Conventional,Cash
Special Listing Condition Standard
Read Less Info
Want to know what your home might be worth? Contact us for a FREE valuation!

Our team is ready to help you sell your home for the highest possible price ASAP

Bought with Peter J Ferguson • Compass
GET MORE INFORMATION
Agent | License ID: 0225193218 - VA, 5003479 - MD
+1(703) 298-7037 | jason@jasonandbonnie.com

