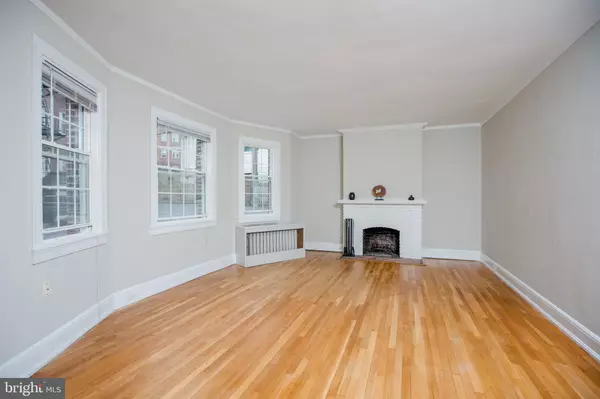$189,900
$189,900
For more information regarding the value of a property, please contact us for a free consultation.
3 Beds
2 Baths
1,489 SqFt
SOLD DATE : 07/31/2020
Key Details
Sold Price $189,900
Property Type Condo
Sub Type Condo/Co-op
Listing Status Sold
Purchase Type For Sale
Square Footage 1,489 sqft
Price per Sqft $127
Subdivision Tuscany Canterbury
MLS Listing ID MDBA513144
Sold Date 07/31/20
Style Traditional
Bedrooms 3
Full Baths 2
Condo Fees $762/mo
HOA Y/N N
Abv Grd Liv Area 1,489
Originating Board BRIGHT
Annual Tax Amount $3,711
Tax Year 2019
Property Description
Welcome to this beautiful Tuscany-Canterbury first floor condo with 3 bedrooms and 2 full bathrooms! The property features gorgeous hardwood floors, fresh neutral paint, and endless natural light. The large living room has a brick fireplace and mantel. There is a separate large dining room with glass-pane double doors, an updated kitchen with granite countertops and stainless steel appliances, and an in-unit washer/dryer! The windows have been replaced. The condo fees cover water and heating expenses for owner. Off-street one parking space included. The property was previously rented out for $2,250 per month. Just one block from Johns Hopkins University Homewood campus and very close to many Baltimore City attractions. Welcome Home!
Location
State MD
County Baltimore City
Zoning R-10
Rooms
Other Rooms Living Room, Dining Room, Kitchen
Main Level Bedrooms 3
Interior
Interior Features Dining Area, Floor Plan - Traditional, Wood Floors, Crown Moldings
Hot Water Electric
Heating Radiator
Cooling None
Flooring Hardwood
Fireplaces Number 1
Fireplaces Type Mantel(s), Wood
Equipment Dryer, Oven - Single, Range Hood, Refrigerator, Washer
Fireplace Y
Appliance Dryer, Oven - Single, Range Hood, Refrigerator, Washer
Heat Source Oil
Laundry Dryer In Unit, Has Laundry, Washer In Unit
Exterior
Parking On Site 1
Amenities Available Common Grounds
Water Access N
Accessibility None
Garage N
Building
Story 1
Unit Features Garden 1 - 4 Floors
Sewer Public Septic, Public Sewer
Water Public
Architectural Style Traditional
Level or Stories 1
Additional Building Above Grade, Below Grade
New Construction N
Schools
Elementary Schools Roland Park Elementary/Middle School
Middle Schools Roland Park
High Schools Paul Laurence Dunbar
School District Baltimore City Public Schools
Others
Pets Allowed Y
HOA Fee Include Common Area Maintenance,Ext Bldg Maint,Heat,Lawn Maintenance,Snow Removal,Water,Management
Senior Community No
Tax ID 0312183701E017C
Ownership Condominium
Security Features Main Entrance Lock
Special Listing Condition Standard
Pets Allowed Cats OK, Dogs OK, Number Limit, Size/Weight Restriction
Read Less Info
Want to know what your home might be worth? Contact us for a FREE valuation!

Our team is ready to help you sell your home for the highest possible price ASAP

Bought with Maria D Stucky DeJuan • Berkshire Hathaway HomeServices Homesale Realty
GET MORE INFORMATION
Agent | License ID: 0225193218 - VA, 5003479 - MD
+1(703) 298-7037 | jason@jasonandbonnie.com






