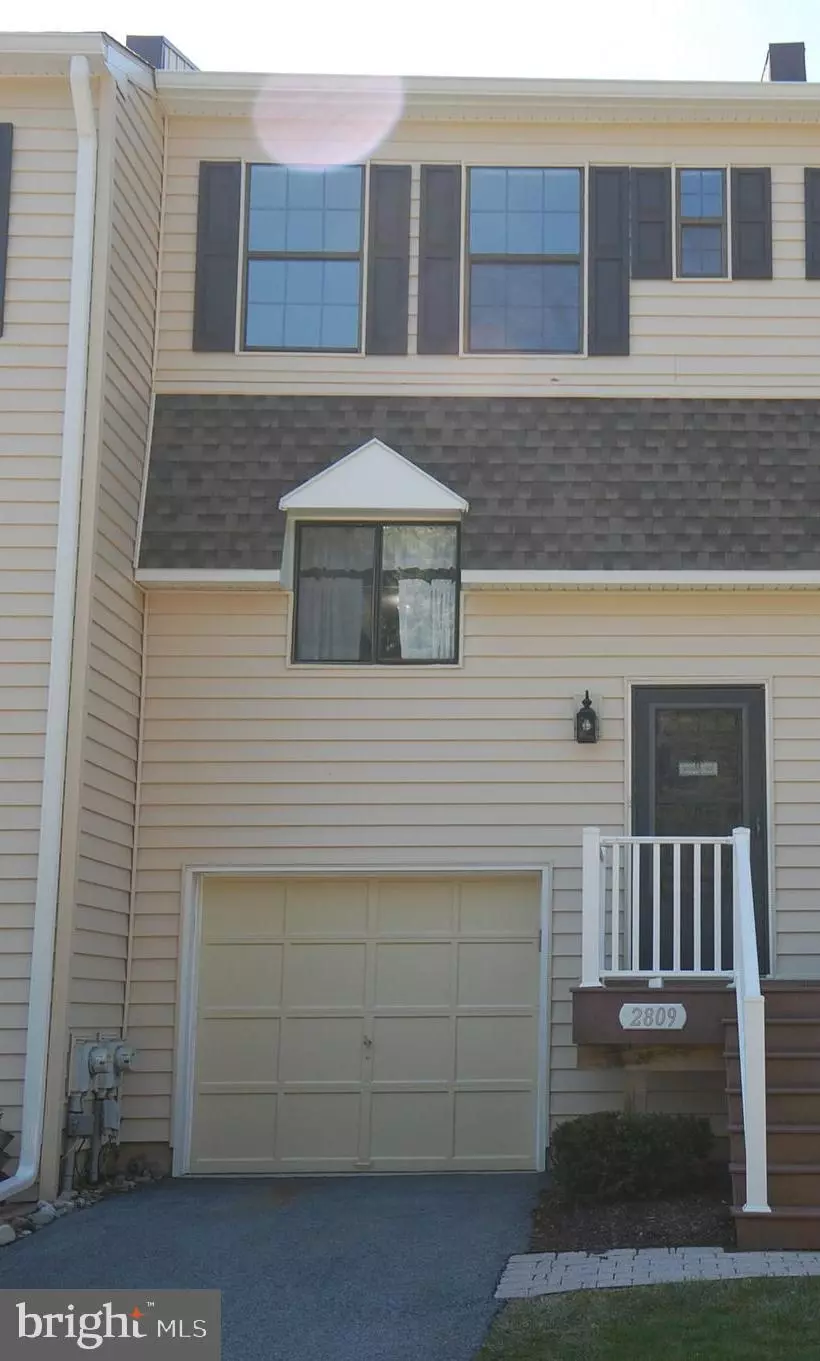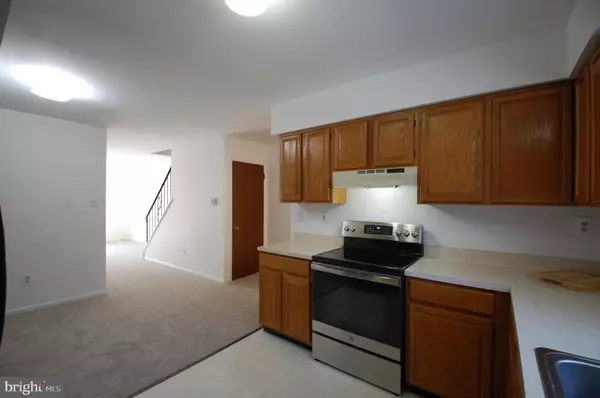$295,000
$265,000
11.3%For more information regarding the value of a property, please contact us for a free consultation.
2 Beds
3 Baths
1,152 SqFt
SOLD DATE : 05/05/2022
Key Details
Sold Price $295,000
Property Type Condo
Sub Type Condo/Co-op
Listing Status Sold
Purchase Type For Sale
Square Footage 1,152 sqft
Price per Sqft $256
Subdivision Goshen Valley
MLS Listing ID PACT2020868
Sold Date 05/05/22
Style Colonial
Bedrooms 2
Full Baths 2
Half Baths 1
Condo Fees $240/mo
HOA Y/N N
Abv Grd Liv Area 1,152
Originating Board BRIGHT
Year Built 1984
Annual Tax Amount $2,402
Tax Year 2021
Lot Size 1,152 Sqft
Acres 0.03
Lot Dimensions 0.00 x 0.00
Property Description
Welcome to 2809 Eagle Road in Goshen Valley! This very clean townhouse with a one car garage and private setting is situated away from the parking lot and accessed from a shared lane. Having two bedrooms and 2 1/2 baths, this home has been very well maintained! Newer vinyl siding, brand new carpets, and new stainless steel oven. Enjoy time relaxing on the deck as this townhouse backs up to a nice yard with trees and association maintained lawn. Some extra perks include; a full sized washer and dryer, garbage disposal, electric garage door opener, association swimming pool and tennis courts. Only minutes from the borough of West Chester and close to most major roadways in the area. Located in the award winning West Chester Area School District! Low taxes, low association fee and a fantastic pet friendly community waiting for you to call home!
Location
State PA
County Chester
Area East Goshen Twp (10353)
Zoning R5
Rooms
Other Rooms Living Room, Dining Room, Primary Bedroom, Bedroom 2, Kitchen, Laundry, Bathroom 2, Primary Bathroom, Half Bath
Basement Garage Access, Unfinished, Daylight, Partial
Interior
Hot Water Electric
Heating Heat Pump(s)
Cooling Central A/C
Fireplace N
Heat Source Electric
Laundry Upper Floor
Exterior
Parking Features Basement Garage, Garage - Front Entry, Garage Door Opener, Inside Access
Garage Spaces 1.0
Water Access N
Accessibility None
Attached Garage 1
Total Parking Spaces 1
Garage Y
Building
Story 3
Foundation Block
Sewer Public Sewer
Water Public
Architectural Style Colonial
Level or Stories 3
Additional Building Above Grade, Below Grade
New Construction N
Schools
Middle Schools Fugett
High Schools East
School District West Chester Area
Others
Pets Allowed Y
Senior Community No
Tax ID 53-06 -0699
Ownership Fee Simple
SqFt Source Assessor
Security Features Carbon Monoxide Detector(s),Security System,Smoke Detector
Special Listing Condition Standard
Pets Allowed Number Limit, Size/Weight Restriction
Read Less Info
Want to know what your home might be worth? Contact us for a FREE valuation!

Our team is ready to help you sell your home for the highest possible price ASAP

Bought with Robin R. Gordon • BHHS Fox & Roach-Haverford
GET MORE INFORMATION
Agent | License ID: 0225193218 - VA, 5003479 - MD
+1(703) 298-7037 | jason@jasonandbonnie.com






