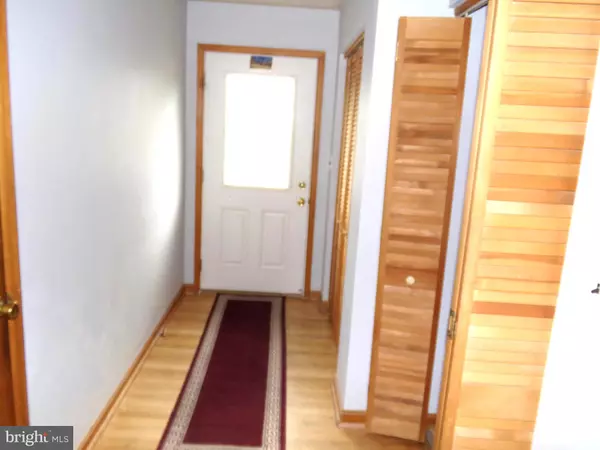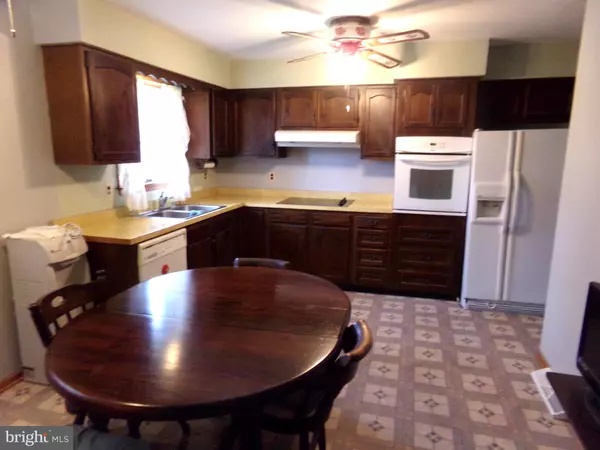$355,500
$359,900
1.2%For more information regarding the value of a property, please contact us for a free consultation.
4 Beds
4 Baths
2,384 SqFt
SOLD DATE : 05/28/2020
Key Details
Sold Price $355,500
Property Type Single Family Home
Sub Type Detached
Listing Status Sold
Purchase Type For Sale
Square Footage 2,384 sqft
Price per Sqft $149
Subdivision Clear Springs Estates
MLS Listing ID MDHR244724
Sold Date 05/28/20
Style Split Level
Bedrooms 4
Full Baths 3
Half Baths 1
HOA Y/N N
Abv Grd Liv Area 2,384
Originating Board BRIGHT
Year Built 1977
Annual Tax Amount $3,427
Tax Year 2020
Lot Size 1.070 Acres
Acres 1.07
Lot Dimensions 233.00 x
Property Description
This 4 BR 3 1/2 bath Quad Split Level is located 2 miles south of Jarrettsville . Located on 1.07 acres in a Great neighborhood - Clear Spring Estates - In an area that sellers seldom sell their homes. 3 bedrooms on upper level with hardwood floors & 2 full bathrooms. New lower level with family room, half bath, fireplace with wood stove insert & tons of storage and closets. The 4th BR is in the in-law quarters that is handicap assessible, removable ramp, includes full bathroom, living room with walk-out to patio to enjoy the serenity & nature. This home has a new roof, furnace, heat pump & other amenities but needs some more modern updates that the new buyers could personalize. Spacious eat in kitchen. Hard wood floors throughout. There is an over sized 2 car garage plus a 15' x 30' Amish shed. Great schools & shopping nearby. Call for an appointment today!!
Location
State MD
County Harford
Zoning RR
Rooms
Other Rooms Living Room, Dining Room, Primary Bedroom, Bedroom 2, Bedroom 3, Kitchen, Family Room, Basement, In-Law/auPair/Suite, Laundry, Bathroom 1, Bathroom 2, Bathroom 3
Basement Connecting Stairway, Space For Rooms
Main Level Bedrooms 1
Interior
Interior Features Ceiling Fan(s), Combination Dining/Living, Kitchen - Eat-In, Kitchen - Table Space, Laundry Chute, Pantry, Recessed Lighting, Wood Floors, Stove - Wood
Heating Heat Pump(s)
Cooling Ceiling Fan(s), Central A/C, Heat Pump(s)
Fireplaces Number 1
Fireplaces Type Brick, Insert, Mantel(s), Wood
Equipment Cooktop, Dishwasher, Dryer - Electric, Exhaust Fan, Icemaker, Intercom, Oven - Self Cleaning, Oven - Wall, Range Hood, Refrigerator, Washer, Water Heater
Fireplace Y
Appliance Cooktop, Dishwasher, Dryer - Electric, Exhaust Fan, Icemaker, Intercom, Oven - Self Cleaning, Oven - Wall, Range Hood, Refrigerator, Washer, Water Heater
Heat Source Electric, Oil
Laundry Main Floor
Exterior
Exterior Feature Patio(s)
Parking Features Garage - Side Entry, Oversized
Garage Spaces 3.0
Water Access N
Roof Type Architectural Shingle
Accessibility None
Porch Patio(s)
Attached Garage 2
Total Parking Spaces 3
Garage Y
Building
Story 3+
Sewer Community Septic Tank, Private Septic Tank
Water Well
Architectural Style Split Level
Level or Stories 3+
Additional Building Above Grade, Below Grade
New Construction N
Schools
School District Harford County Public Schools
Others
Pets Allowed Y
Senior Community No
Tax ID 1304042409
Ownership Fee Simple
SqFt Source Assessor
Acceptable Financing USDA, Cash, Conventional, FHA, VA
Listing Terms USDA, Cash, Conventional, FHA, VA
Financing USDA,Cash,Conventional,FHA,VA
Special Listing Condition Standard
Pets Allowed No Pet Restrictions
Read Less Info
Want to know what your home might be worth? Contact us for a FREE valuation!

Our team is ready to help you sell your home for the highest possible price ASAP

Bought with Sharon M Crossett • 1st Advantage Real Estate Services
GET MORE INFORMATION
Agent | License ID: 0225193218 - VA, 5003479 - MD
+1(703) 298-7037 | jason@jasonandbonnie.com






