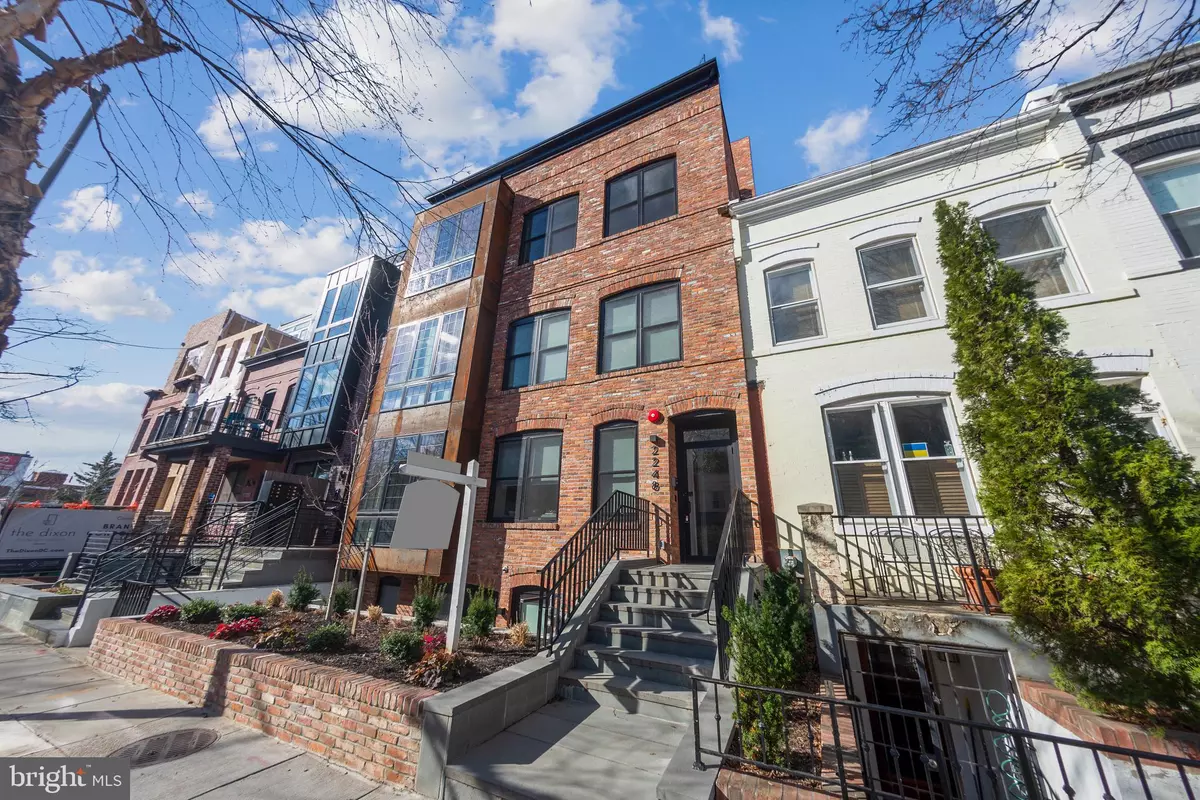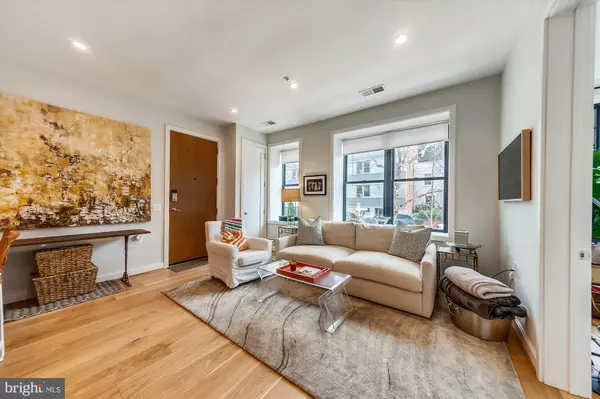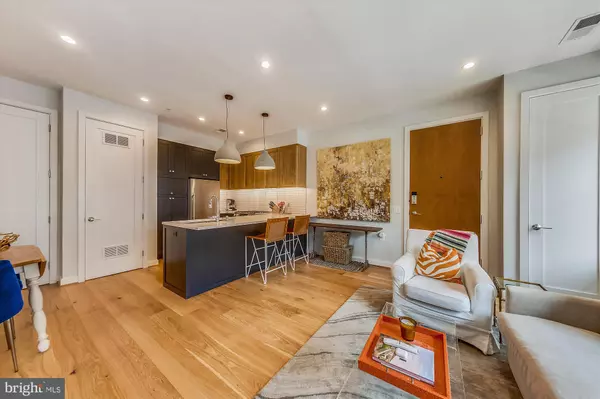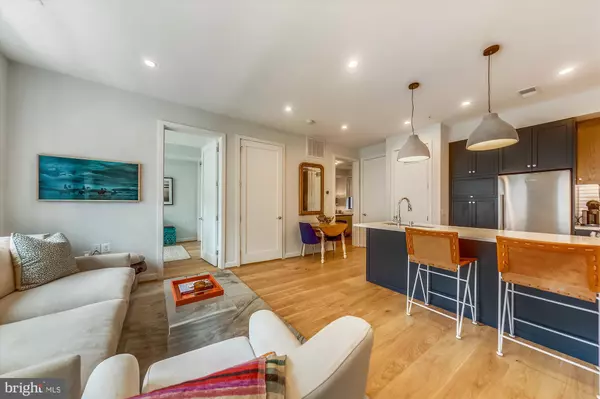$725,000
$734,900
1.3%For more information regarding the value of a property, please contact us for a free consultation.
2 Beds
2 Baths
835 SqFt
SOLD DATE : 05/27/2022
Key Details
Sold Price $725,000
Property Type Condo
Sub Type Condo/Co-op
Listing Status Sold
Purchase Type For Sale
Square Footage 835 sqft
Price per Sqft $868
Subdivision Adams Morgan
MLS Listing ID DCDC2038318
Sold Date 05/27/22
Style Contemporary
Bedrooms 2
Full Baths 2
Condo Fees $282/mo
HOA Y/N N
Abv Grd Liv Area 835
Originating Board BRIGHT
Year Built 2019
Annual Tax Amount $5,794
Tax Year 2021
Property Description
Stunning one year young 2BR/2BA condo coming on market week of 3/21. This boutique building was just finished in 2020, so you can enjoy the benefits of new construction without the lengthy timelines! Bleached oak floors, open kitchen for entertaining and walls of bright windows let you look out onto the street without losing any privacy (custom blinds installed throughout). Double vanity in the primary bathroom, and a walk in closet offer lots of space for new owners. Enjoy the proximity of the Line, Kalorama Park or any of the bars, restaurants, shops of Adams Morgan, but covet being off the main drag of 18th or Columbia. Community storage available, laundry in unit and ample street parking.
Location
State DC
County Washington
Rooms
Other Rooms Living Room, Primary Bedroom, Bedroom 2, Kitchen, Bathroom 1, Bathroom 2
Main Level Bedrooms 2
Interior
Interior Features Combination Kitchen/Dining, Floor Plan - Open, Kitchen - Gourmet, Pantry, Soaking Tub, Walk-in Closet(s), Wood Floors
Hot Water Electric
Heating Central, Heat Pump - Electric BackUp, Programmable Thermostat
Cooling Central A/C
Flooring Hardwood
Equipment Stove, Microwave, Refrigerator, Dishwasher, Disposal, Washer, Dryer
Window Features Insulated
Appliance Stove, Microwave, Refrigerator, Dishwasher, Disposal, Washer, Dryer
Heat Source Central
Exterior
Amenities Available Common Grounds
Water Access N
Accessibility Level Entry - Main
Garage N
Building
Story 1
Unit Features Garden 1 - 4 Floors
Sewer Public Sewer
Water Public
Architectural Style Contemporary
Level or Stories 1
Additional Building Above Grade, Below Grade
Structure Type High
New Construction N
Schools
School District District Of Columbia Public Schools
Others
Pets Allowed Y
HOA Fee Include Sewer,Trash,Water,Other,Insurance
Senior Community No
Tax ID 2562//2007
Ownership Condominium
Security Features Intercom,Main Entrance Lock,Security System,Sprinkler System - Indoor
Special Listing Condition Standard
Pets Allowed Dogs OK, Cats OK
Read Less Info
Want to know what your home might be worth? Contact us for a FREE valuation!

Our team is ready to help you sell your home for the highest possible price ASAP

Bought with Alexandra T Schindlbeck • Compass
GET MORE INFORMATION
Agent | License ID: 0225193218 - VA, 5003479 - MD
+1(703) 298-7037 | jason@jasonandbonnie.com






