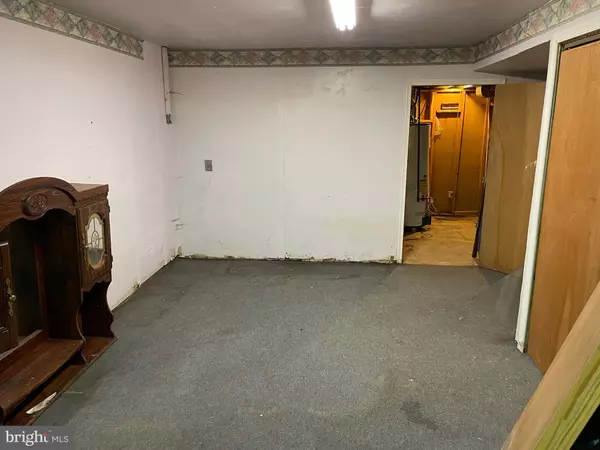$195,000
$225,000
13.3%For more information regarding the value of a property, please contact us for a free consultation.
5 Beds
2 Baths
1,288 SqFt
SOLD DATE : 04/26/2022
Key Details
Sold Price $195,000
Property Type Single Family Home
Sub Type Detached
Listing Status Sold
Purchase Type For Sale
Square Footage 1,288 sqft
Price per Sqft $151
Subdivision Pennsauken Border
MLS Listing ID NJCD2017154
Sold Date 04/26/22
Style Ranch/Rambler
Bedrooms 5
Full Baths 1
Half Baths 1
HOA Y/N N
Abv Grd Liv Area 1,288
Originating Board BRIGHT
Year Built 1958
Annual Tax Amount $6,016
Tax Year 2021
Lot Size 9,375 Sqft
Acres 0.22
Lot Dimensions 75.00 x 125.00
Property Description
This huge rancher on an elevated corner lot has a Roof that is only 6 years old. With a little TLC, this home is full of potential. There are two parking spots in the driveway and a full-size garage with a remote opener. There is a detachable handicap ramp leading up the side porch. The Kitchen can stand a makeover, keep the cabinets, upgrade the appliances and grab some paint. The dining room opens into the family room (one of two) with a brick fireplace and built-in storage. From the dining room back to the bedrooms on the first floor has hardwood flooring. There are 3 Bedrooms on the main floor. Bedroom 1 has extra added space from the attached garage turned bonus room (Properly permitted). Bedroom two has plenty of space as well. Fit for a queen size bed set with plenty of closet space? Bedroom 3 is the same as bedroom 2. You have a full bathroom right off the family room with a linen closet and some natural sunlight followed by an extra closet in the hall. There are ceiling fans in every room as well as a central air unit. The basement was finished some years ago but is ready for a face lift. Complete with a second family room, an 8-year-old water heater, 2 bedrooms, a laundry room and a half bathroom waiting for the right family or investor to come apply some TLC. The bones of this house is in sound condition, paired with a spacious back yard and a shed! what more can you ask for? Buyers responsible for all certs and inspections.
Location
State NJ
County Camden
Area Pennsauken Twp (20427)
Zoning RES
Rooms
Basement Full, Daylight, Full, Fully Finished, Heated, Sump Pump
Main Level Bedrooms 3
Interior
Interior Features Kitchen - Eat-In
Hot Water Natural Gas
Heating Forced Air
Cooling Central A/C, Ceiling Fan(s), Whole House Exhaust Ventilation
Flooring Hardwood, Vinyl
Fireplaces Number 1
Fireplaces Type Brick
Equipment Built-In Microwave, Dishwasher, Dryer - Gas, Dryer - Front Loading, Exhaust Fan, Oven - Self Cleaning, Oven/Range - Gas, Refrigerator, Washer, Water Heater, Water Heater - High-Efficiency
Fireplace Y
Appliance Built-In Microwave, Dishwasher, Dryer - Gas, Dryer - Front Loading, Exhaust Fan, Oven - Self Cleaning, Oven/Range - Gas, Refrigerator, Washer, Water Heater, Water Heater - High-Efficiency
Heat Source Natural Gas
Laundry Basement
Exterior
Parking Features Garage Door Opener
Garage Spaces 3.0
Utilities Available Natural Gas Available, Electric Available, Sewer Available, Water Available
Water Access N
Roof Type Shingle
Accessibility Mobility Improvements
Attached Garage 1
Total Parking Spaces 3
Garage Y
Building
Story 2
Foundation Slab
Sewer Public Sewer
Water Public
Architectural Style Ranch/Rambler
Level or Stories 2
Additional Building Above Grade, Below Grade
Structure Type Dry Wall
New Construction N
Schools
School District Pennsauken Township Public Schools
Others
Senior Community No
Tax ID 27-04708-00008
Ownership Fee Simple
SqFt Source Assessor
Acceptable Financing Cash, Conventional, FHA 203(k), Private, VA
Horse Property N
Listing Terms Cash, Conventional, FHA 203(k), Private, VA
Financing Cash,Conventional,FHA 203(k),Private,VA
Special Listing Condition Standard
Read Less Info
Want to know what your home might be worth? Contact us for a FREE valuation!

Our team is ready to help you sell your home for the highest possible price ASAP

Bought with Non Member • Non Subscribing Office
GET MORE INFORMATION
Agent | License ID: 0225193218 - VA, 5003479 - MD
+1(703) 298-7037 | jason@jasonandbonnie.com






