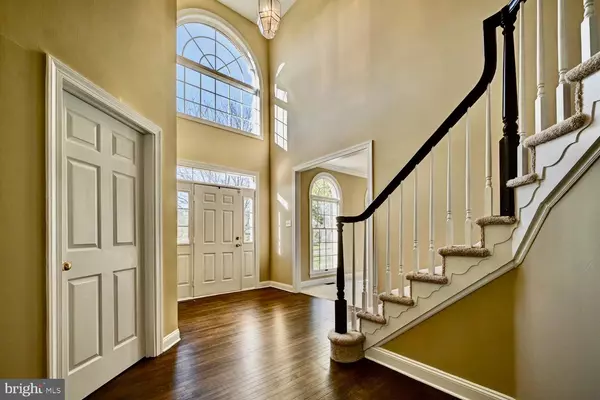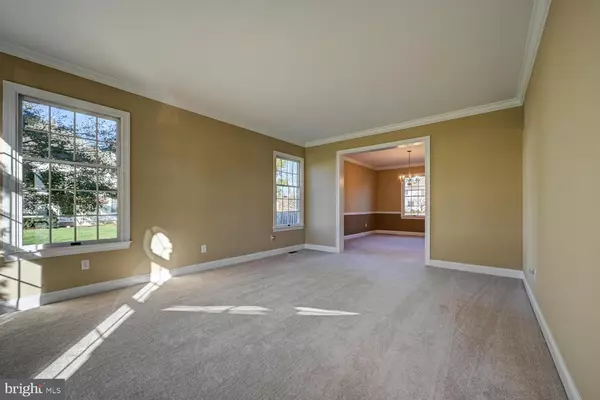$569,500
$579,000
1.6%For more information regarding the value of a property, please contact us for a free consultation.
4 Beds
3 Baths
3,016 SqFt
SOLD DATE : 01/06/2020
Key Details
Sold Price $569,500
Property Type Single Family Home
Sub Type Detached
Listing Status Sold
Purchase Type For Sale
Square Footage 3,016 sqft
Price per Sqft $188
Subdivision Woodside
MLS Listing ID NJME287778
Sold Date 01/06/20
Style Colonial
Bedrooms 4
Full Baths 2
Half Baths 1
HOA Fees $25/ann
HOA Y/N Y
Abv Grd Liv Area 3,016
Originating Board BRIGHT
Year Built 1995
Annual Tax Amount $17,186
Tax Year 2019
Lot Size 0.580 Acres
Acres 0.58
Lot Dimensions 0.00 x 0.00
Property Description
Space and Elegance Abound! Welcome to this brick front colonial and its sought after Augusta floor plan with 2 story foyer, dual staircases, spacious rooms, and vaulted ceiling in the family room. Ready for its new owners, this home has newly painted interior and new/newer carpets throughout, and sanded and refinished hardwood floors in the foyer. Ideal for entertaining, the formal living room flows nicely into the dining room. Large kitchen features granite counter top, center island with cook top, plenty of tall cabinets, and tile back splash and flooring. Bayed breakfast area has sliding door that leads to a composite deck that overlooks the expansive regularly shaped fenced backyard. Family room off the kitchen offers vaulted ceiling with skylights, gas fireplace, and a convenient rear staircase. Office, half bath, and laundry room with walk in closet/storage complete the first floor. All four bedrooms on the second floor are generously sized (check out the 17' X 14' second bedroom). The master bedroom features a sitting area, walk in closet, and a full bath with dual vanity/sink, shower stall, and jetted tub. Another full bath is available in the hallway. Finished basement has additional space for entertainment/recreation. All this within short distance to schools, shopping, and major roads such as Rt. 130, NJ TPKE, 195 and Hamilton Train Station for an easier commute. Excellent Robbinsville Schools are A plus!
Location
State NJ
County Mercer
Area Robbinsville Twp (21112)
Zoning R1.5
Rooms
Other Rooms Living Room, Dining Room, Primary Bedroom, Bedroom 2, Bedroom 3, Bedroom 4, Kitchen, Family Room, Laundry, Office, Primary Bathroom, Full Bath, Half Bath
Basement Partially Finished
Interior
Interior Features Additional Stairway, Breakfast Area, Carpet, Ceiling Fan(s), Chair Railings, Crown Moldings, Family Room Off Kitchen, Floor Plan - Open, Kitchen - Island, Pantry, Recessed Lighting, Skylight(s), Stall Shower, Tub Shower, Wood Floors, Walk-in Closet(s), Primary Bath(s)
Heating Forced Air
Cooling Central A/C
Flooring Hardwood, Carpet, Ceramic Tile
Fireplaces Number 1
Equipment Cooktop, Dishwasher, Dryer, Oven - Wall, Refrigerator, Washer
Fireplace Y
Appliance Cooktop, Dishwasher, Dryer, Oven - Wall, Refrigerator, Washer
Heat Source Natural Gas
Exterior
Exterior Feature Deck(s)
Parking Features Garage - Front Entry
Garage Spaces 2.0
Water Access N
Accessibility None
Porch Deck(s)
Attached Garage 2
Total Parking Spaces 2
Garage Y
Building
Story 2
Sewer Public Sewer
Water Public
Architectural Style Colonial
Level or Stories 2
Additional Building Above Grade, Below Grade
New Construction N
Schools
Elementary Schools Sharon E.S.
Middle Schools Pond Road Middle
High Schools Robbinsville
School District Robbinsville Twp
Others
HOA Fee Include Common Area Maintenance
Senior Community No
Tax ID 12-00027 03-00010
Ownership Fee Simple
SqFt Source Assessor
Special Listing Condition Standard
Read Less Info
Want to know what your home might be worth? Contact us for a FREE valuation!

Our team is ready to help you sell your home for the highest possible price ASAP

Bought with Tasnima M Qamar • BHHS Fox & Roach-Princeton Junction
GET MORE INFORMATION
Agent | License ID: 0225193218 - VA, 5003479 - MD
+1(703) 298-7037 | jason@jasonandbonnie.com






