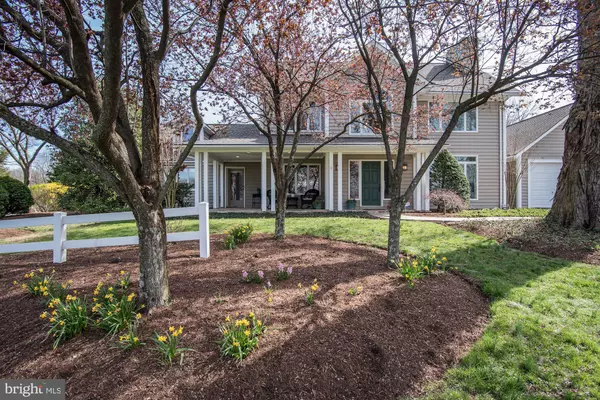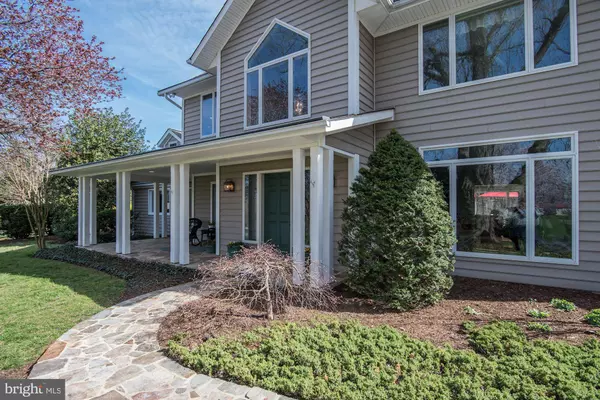$875,000
$875,000
For more information regarding the value of a property, please contact us for a free consultation.
6 Beds
5 Baths
6,046 SqFt
SOLD DATE : 09/22/2020
Key Details
Sold Price $875,000
Property Type Single Family Home
Sub Type Detached
Listing Status Sold
Purchase Type For Sale
Square Footage 6,046 sqft
Price per Sqft $144
Subdivision Harwood
MLS Listing ID MDAA437750
Sold Date 09/22/20
Style Colonial,Transitional
Bedrooms 6
Full Baths 4
Half Baths 1
HOA Y/N N
Abv Grd Liv Area 4,774
Originating Board BRIGHT
Year Built 1935
Annual Tax Amount $9,311
Tax Year 2020
Lot Size 2.070 Acres
Acres 2.07
Property Description
Fully rebuilt in 1997, plus expanded and remodeled since then with architectural integrity, luxury and quality! This beautiful residence is thoughtfully designed for indoor and outdoor living and entertaining. Gather formally in the living and dining rooms that flank a two -story entry foyer and cascading mahogany stair. The upgraded gourmet kitchen is the heart of this home and all other spaces gracefully radiate out from its central location on the main level. Surrounded with professional appliances and custom cabinetry, the wrap-around entertainer s island sets the stage for indoor gatherings large and small. Generously sized, the eat-in kitchen and breakfast room unfold into the family room as a dramatic vaulted ceiling clad in wood emerges. Skylights over the family room invite evening stargazing, while a large picture window invites the outdoors in by day. A stone patio with atrium access from the open floor plan inside offers endless living and entertaining options that can spill into the private rear lawn fringed with trees, nature, and farm preservation land. The same Pennsylvania stone that accents the soaring chimney outside is carried inside to accent the feature fireplace and rusticated mantel found in the study, where a dramatic loft emerges as a very special play and reading space for children. The main level is completed by a guest bedroom, full bath, and private master en-suite bedroom with a large dressing closet and an attached spa-like bath. Front and back staircases go up to four additional bedrooms that include an Au-Pair suite with a private secondary front entry. Downstairs, a light-filled lower level offers full daylight windows, a recreation area with gas stove, game area, exercise area and an atrium door walk-out to a brick paver patio. Come home to nature, luxury living and a majestic retreat-like setting. Copy link below into your browser for a 3-D VIRTUAL TOUR of this beautiful property: http://spws.homevisit.com/mls/291613 ** Click 3-D icon ** NOTE: 224 Harwood Road (Adjacent Lot) is also listed and you can purchase BOTH at a steal for $1,150,000 and create your own private equestrian estate , complete with power and water to the run-out shelter and fenced paddock! Great opportunity to own 2 incredible pieces of property in sought-after Harwood!
Location
State MD
County Anne Arundel
Zoning RESIDENTIAL
Rooms
Other Rooms Living Room, Dining Room, Primary Bedroom, Bedroom 2, Bedroom 3, Bedroom 4, Bedroom 5, Kitchen, Game Room, Family Room, Den, Foyer, Breakfast Room, Exercise Room, Laundry, Loft, Mud Room, Recreation Room, Workshop, Bedroom 6
Basement Daylight, Full, Full, Fully Finished, Garage Access, Heated, Improved, Interior Access, Walkout Level
Main Level Bedrooms 2
Interior
Interior Features Bar, Breakfast Area, Built-Ins, Ceiling Fan(s), Central Vacuum, Crown Moldings, Family Room Off Kitchen, Kitchen - Eat-In, Kitchen - Gourmet, Kitchen - Island, Kitchen - Table Space, Laundry Chute, Primary Bath(s), Recessed Lighting, Skylight(s), Upgraded Countertops, Walk-in Closet(s), Wet/Dry Bar
Hot Water 60+ Gallon Tank, Electric
Heating Heat Pump(s)
Cooling Ceiling Fan(s), Central A/C, Programmable Thermostat
Flooring Ceramic Tile, Hardwood, Partially Carpeted
Fireplaces Number 4
Fireplaces Type Mantel(s), Stone, Wood
Equipment Built-In Microwave, Dishwasher, Dryer - Electric, ENERGY STAR Refrigerator, Exhaust Fan, Icemaker, Oven - Double, Oven - Self Cleaning, Oven/Range - Electric, Range Hood, Refrigerator, Stove, Washer, Washer - Front Loading, Water Conditioner - Owned, Water Conditioner - Rented, Water Heater
Fireplace Y
Window Features Double Pane,Screens,Skylights,Vinyl Clad
Appliance Built-In Microwave, Dishwasher, Dryer - Electric, ENERGY STAR Refrigerator, Exhaust Fan, Icemaker, Oven - Double, Oven - Self Cleaning, Oven/Range - Electric, Range Hood, Refrigerator, Stove, Washer, Washer - Front Loading, Water Conditioner - Owned, Water Conditioner - Rented, Water Heater
Heat Source Oil
Laundry Main Floor, Has Laundry
Exterior
Exterior Feature Patio(s), Porch(es)
Parking Features Garage - Front Entry, Garage - Rear Entry, Garage Door Opener, Additional Storage Area, Basement Garage
Garage Spaces 3.0
Fence Invisible, Board
Water Access N
View Garden/Lawn, Pasture
Roof Type Architectural Shingle
Accessibility Other
Porch Patio(s), Porch(es)
Attached Garage 3
Total Parking Spaces 3
Garage Y
Building
Lot Description Additional Lot(s), Backs - Parkland, Backs to Trees, Front Yard, Landscaping, Partly Wooded, Private, Rear Yard, Rural, SideYard(s), Trees/Wooded
Story 3
Sewer Septic Exists
Water Well
Architectural Style Colonial, Transitional
Level or Stories 3
Additional Building Above Grade, Below Grade
Structure Type 9'+ Ceilings,Vaulted Ceilings
New Construction N
Schools
Elementary Schools Lothian
Middle Schools Southern
High Schools Southern
School District Anne Arundel County Public Schools
Others
Senior Community No
Tax ID 020100003225600
Ownership Fee Simple
SqFt Source Assessor
Security Features Electric Alarm,Motion Detectors,Security System,Smoke Detector
Horse Property Y
Special Listing Condition Standard
Read Less Info
Want to know what your home might be worth? Contact us for a FREE valuation!

Our team is ready to help you sell your home for the highest possible price ASAP

Bought with John R Newman II • Keller Williams Flagship of Maryland
GET MORE INFORMATION
Agent | License ID: 0225193218 - VA, 5003479 - MD
+1(703) 298-7037 | jason@jasonandbonnie.com






