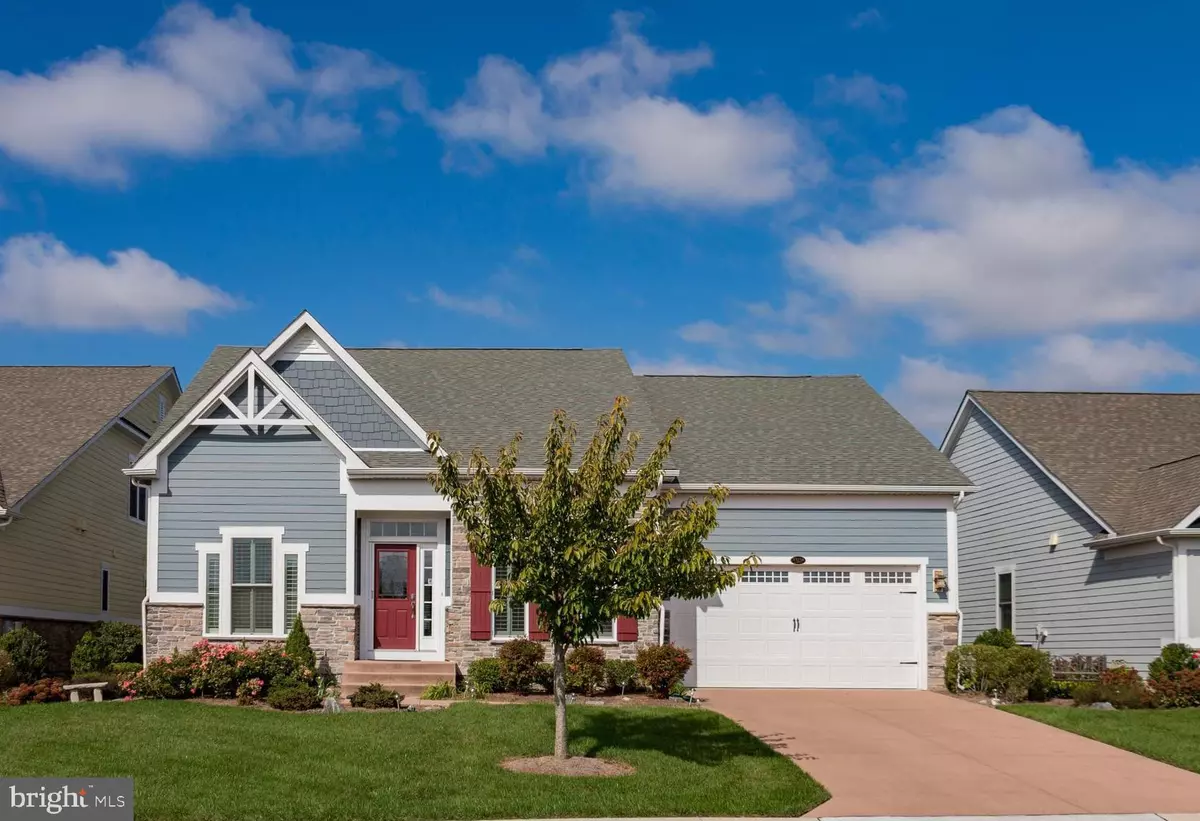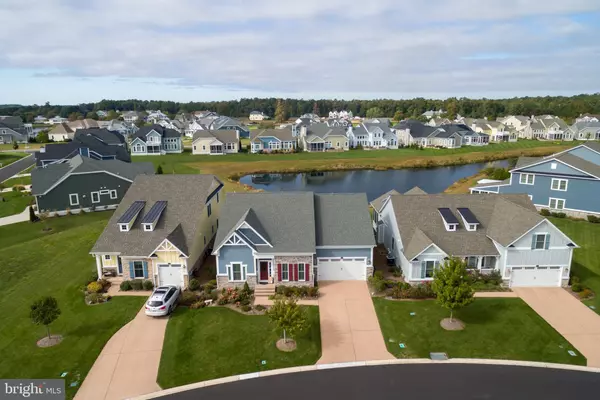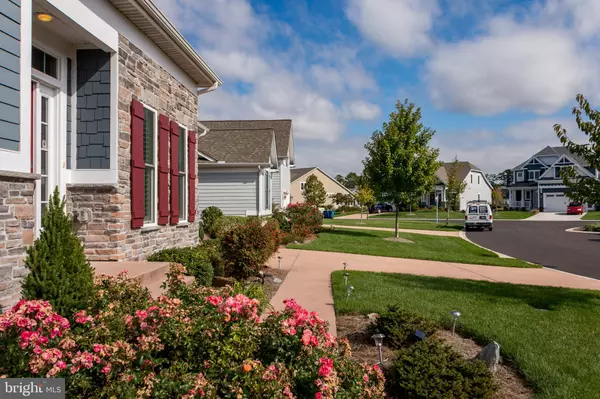$459,000
$469,000
2.1%For more information regarding the value of a property, please contact us for a free consultation.
3 Beds
2 Baths
2,200 SqFt
SOLD DATE : 03/27/2020
Key Details
Sold Price $459,000
Property Type Condo
Sub Type Condo/Co-op
Listing Status Sold
Purchase Type For Sale
Square Footage 2,200 sqft
Price per Sqft $208
Subdivision Peninsula
MLS Listing ID DESU149078
Sold Date 03/27/20
Style Coastal
Bedrooms 3
Full Baths 2
Condo Fees $1,092/ann
HOA Fees $296/qua
HOA Y/N Y
Abv Grd Liv Area 2,200
Originating Board BRIGHT
Year Built 2013
Annual Tax Amount $1,663
Tax Year 2019
Lot Size 10,890 Sqft
Acres 0.25
Lot Dimensions 0.00 x 0.00
Property Description
Gorgeous Coastal Home offering one level living with a second floor bonus room. Perfectly situated on a premium pond lot, in The Peninsula on The Indian River Bay! Beautiful Oak hardwood floors flow from the foyer into the dining room, hall & living room. The dining room features tray ceilings, shadow boxes, crown & chair molding. Gourmet Kitchen with granite counters & tile backsplash, stainless steel appliances, built- in microwave, tile floors, pantry & breakfast bar. The open concept is perfect for entertaining as the kitchen flows into the breakfast nook and overlooks the living room. Stay cozy in the living room with the gas fireplace. Spacious Master Suite is tucked off the kitchen and offers tray ceilings, a huge walk-in closet, new cortex flooring, fresh paint, custom wall paper & custom wood work. Master Bathroom is sure to impress with his & hers granite vanities, large soaking tub, over sized tiled shower with built-in bench, tile floors & pocket toilet. The Laundry room is off of the Master & offers a utility sink & overhead cabinets & shelves for storage. 2 additional 1st floor bedrooms are located at the front of home and have a full bathroom tucked between them. New carpet in the front bedroom 2019. The entire second floor has new cortex flooring & new wood work. Bonus room currently being used as a game room, but could be additional bedroom. 3 season room is wired for cable & has brand new custom Hunter Douglas blinds. 3 season room opens to patio paver area with hard wired gas propane connection for grill and sitting area, overlooking the backyard and pond. 2 car garage with new shelving to help you stay organized. This beautiful home offers several arched doorways & plantation shutters throughout! Encapsulated crawl space & dehumidifer! Enjoy the life you have been dreaming of... 800+acres of manicured grounds, tennis, bocce ball, pickle ball, Jack Nickluas golf course, indoor pool, outdoor adult only pool, wave pool, bay beach, fishing pier, nature center, dog park, fitness center, fully staffed Spa, community garden, restaurants, wine room, organized activities, 32,000 sqft clubhouse & so much more! Call Adrienne for your private tour today! This home is like new and move- in ready! Don't miss your opportunity!
Location
State DE
County Sussex
Area Indian River Hundred (31008)
Zoning MR
Rooms
Other Rooms Bonus Room
Main Level Bedrooms 3
Interior
Interior Features Breakfast Area, Carpet, Ceiling Fan(s), Chair Railings, Combination Kitchen/Living, Crown Moldings, Dining Area, Entry Level Bedroom, Floor Plan - Open, Formal/Separate Dining Room, Kitchen - Gourmet, Primary Bath(s), Pantry, Recessed Lighting
Hot Water Propane
Heating Forced Air
Cooling Central A/C, Dehumidifier
Flooring Carpet, Ceramic Tile, Hardwood, Laminated
Fireplaces Number 1
Fireplaces Type Gas/Propane
Equipment Built-In Microwave, Dishwasher, Disposal, Dryer - Electric, Exhaust Fan, Oven - Wall, Cooktop, Icemaker, Washer, Water Heater
Fireplace Y
Window Features Screens
Appliance Built-In Microwave, Dishwasher, Disposal, Dryer - Electric, Exhaust Fan, Oven - Wall, Cooktop, Icemaker, Washer, Water Heater
Heat Source Propane - Leased
Laundry Main Floor
Exterior
Exterior Feature Enclosed
Parking Features Garage - Front Entry, Garage Door Opener
Garage Spaces 2.0
Utilities Available Cable TV, Phone, Propane
Amenities Available Basketball Courts, Beach, Bike Trail, Club House, Common Grounds, Community Center, Fitness Center, Game Room, Gated Community, Golf Club, Golf Course, Golf Course Membership Available, Hot tub, Jog/Walk Path, Party Room, Pier/Dock, Pool - Indoor, Pool - Outdoor, Putting Green, Sauna, Security, Shuffleboard, Spa, Swimming Pool, Tennis - Indoor, Tennis Courts, Tot Lots/Playground, Volleyball Courts, Water/Lake Privileges, Recreational Center, Meeting Room, Gift Shop, Cable, Billiard Room, Bar/Lounge
Water Access Y
View Pond
Roof Type Architectural Shingle
Accessibility None
Porch Enclosed
Attached Garage 2
Total Parking Spaces 2
Garage Y
Building
Lot Description Rear Yard, Pond, Landscaping, Front Yard, Backs - Open Common Area
Story 1
Foundation Crawl Space
Sewer Public Sewer
Water Public
Architectural Style Coastal
Level or Stories 1
Additional Building Above Grade, Below Grade
New Construction N
Schools
School District Indian River
Others
HOA Fee Include Broadband,Cable TV,Common Area Maintenance,Health Club,High Speed Internet,Insurance,Lawn Maintenance,Lawn Care Front,Lawn Care Rear,Lawn Care Side,Management,Pier/Dock Maintenance,Pool(s),Recreation Facility,Reserve Funds,Sauna,Security Gate,Snow Removal,Standard Phone Service,Trash
Senior Community No
Tax ID 234-30.00-367.00-107
Ownership Fee Simple
SqFt Source Estimated
Security Features 24 hour security,Smoke Detector
Acceptable Financing Cash, Conventional
Listing Terms Cash, Conventional
Financing Cash,Conventional
Special Listing Condition Standard
Read Less Info
Want to know what your home might be worth? Contact us for a FREE valuation!

Our team is ready to help you sell your home for the highest possible price ASAP

Bought with CARRIE LINGO • Jack Lingo - Lewes
GET MORE INFORMATION
Agent | License ID: 0225193218 - VA, 5003479 - MD
+1(703) 298-7037 | jason@jasonandbonnie.com






