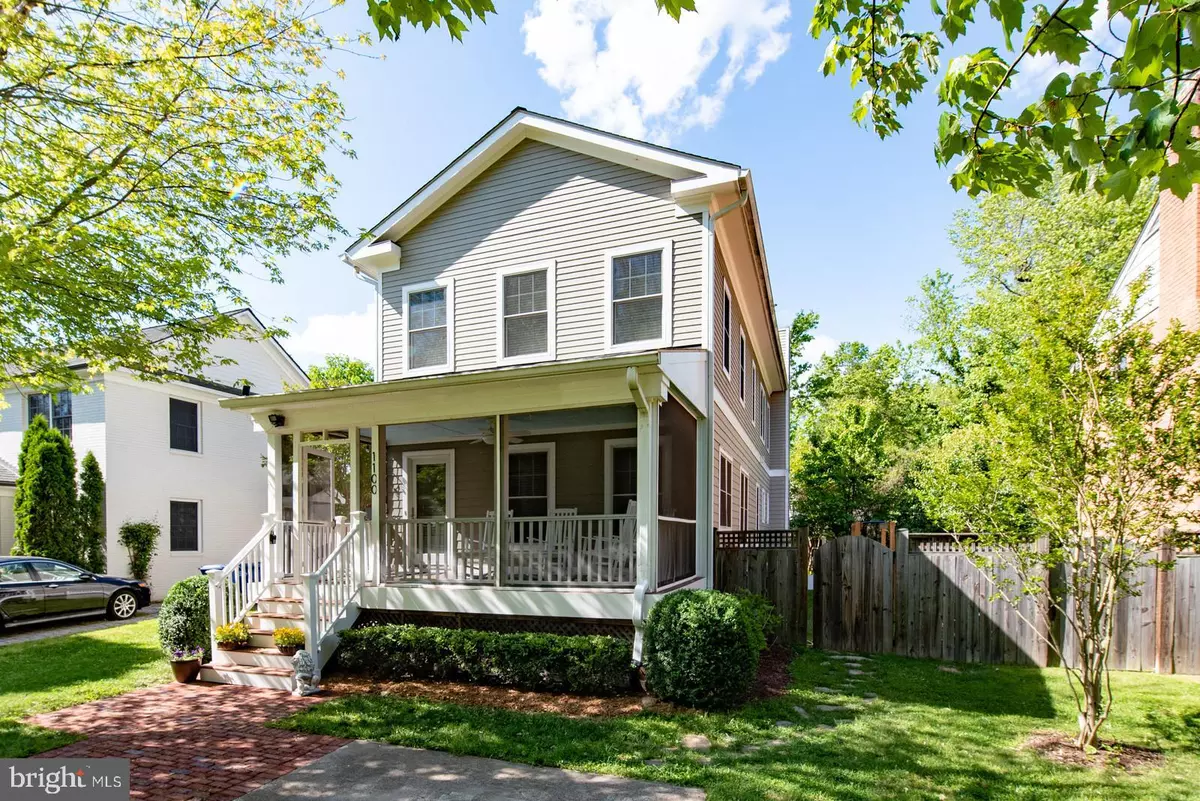$935,000
$935,000
For more information regarding the value of a property, please contact us for a free consultation.
4 Beds
5 Baths
3,230 SqFt
SOLD DATE : 06/29/2020
Key Details
Sold Price $935,000
Property Type Single Family Home
Sub Type Detached
Listing Status Sold
Purchase Type For Sale
Square Footage 3,230 sqft
Price per Sqft $289
Subdivision Collingwood Manor
MLS Listing ID VAFX1110806
Sold Date 06/29/20
Style Craftsman
Bedrooms 4
Full Baths 4
Half Baths 1
HOA Y/N N
Abv Grd Liv Area 2,480
Originating Board BRIGHT
Year Built 2009
Annual Tax Amount $10,073
Tax Year 2020
Lot Size 7,500 Sqft
Acres 0.17
Property Description
Check out our virtual 3-D tour https://youriguide.com/1100_gladstone_pl_alexandria_va Step onto the southern-style screened-in porch of this classic Craftsman home, half a block from the George Washington Parkway and bike path on the Potomac River, and experience life as it should be. Nothing is left to do but move right in and begin enjoying all that the Collingwood and Wellington area has to offer. This captivating 3,200 sq ft home boasts 9-foot ceilings on all three levels, and gleaming hardwoods on the main and upper levels. Enter the home and discover the sophisticated living and dining rooms with built-in cabinetry, perfect for formal entertaining. If you prefer more informal ambiance, the open floor-plan kitchen and family room are perfect and inviting, with a gas fireplace and custom tile surround. The kitchen boasts an abundant island with breakfast bar, silestone counters, glass subway tile backsplash and a six-burner Bertazonni gas stove with hood. The stainless steel appliances have recently been replaced. The entire family will enjoy the privacy of en-suite bathrooms in each upstairs bedroom, all replete with gorgeous granite vanities and floor to ceiling subway tiles in the showers. Two of the en-suites feature bathtubs. In each bedroom you'll discover custom closet organizers. The master suite has vaulted ceilings and an enormous custom walk-in closet. The master bath offers dual vanities with new mirrors, and river rock on the shower floor. On the lower level of this home you'll find the fourth bedroom with recently remodeled bath and an extremely dry and spacious family room - perfect for gaming, entertaining or just relaxing. This entire level is comfortably carpeted with neutral color carpet. The back yard features a brick patio and a shed with electricity that has been recently upgraded with additional insulation. The perfect place for a workshop. The kids' playset conveys! Walk to all of the amenities that the Fort Hunt area offers - shopping, restaurants, groceries and so much more. You'll hate to leave your home but when you must go to work, you'll find seamless access to DC, Arlington (Amazon...) or the Pentagon. Waynewood School District. Welcome home!
Location
State VA
County Fairfax
Zoning 120
Rooms
Other Rooms Living Room, Primary Bedroom, Bedroom 2, Bedroom 3, Bedroom 4, Kitchen, Family Room, Laundry, Bathroom 3, Primary Bathroom
Basement Full
Interior
Interior Features Built-Ins, Carpet, Ceiling Fan(s), Chair Railings, Crown Moldings, Dining Area, Family Room Off Kitchen, Floor Plan - Open, Formal/Separate Dining Room, Kitchen - Gourmet, Kitchen - Island, Primary Bath(s), Pantry, Recessed Lighting, Upgraded Countertops, Walk-in Closet(s), Window Treatments, Wood Floors
Heating Heat Pump(s)
Cooling Central A/C
Fireplaces Number 1
Fireplaces Type Gas/Propane, Marble
Equipment Dishwasher, Disposal, Dryer, Energy Efficient Appliances, Oven/Range - Gas, Refrigerator, Six Burner Stove, Stainless Steel Appliances, Washer
Fireplace Y
Appliance Dishwasher, Disposal, Dryer, Energy Efficient Appliances, Oven/Range - Gas, Refrigerator, Six Burner Stove, Stainless Steel Appliances, Washer
Heat Source Natural Gas
Laundry Lower Floor
Exterior
Garage Spaces 2.0
Fence Fully, Privacy, Wood
Water Access N
Accessibility None
Total Parking Spaces 2
Garage N
Building
Lot Description Level, SideYard(s)
Story 3
Sewer No Septic System
Water Community
Architectural Style Craftsman
Level or Stories 3
Additional Building Above Grade, Below Grade
New Construction N
Schools
Elementary Schools Waynewood
Middle Schools Carl Sandburg
High Schools West Potomac
School District Fairfax County Public Schools
Others
Senior Community No
Tax ID 1022 14A 0008
Ownership Fee Simple
SqFt Source Assessor
Special Listing Condition Standard
Read Less Info
Want to know what your home might be worth? Contact us for a FREE valuation!

Our team is ready to help you sell your home for the highest possible price ASAP

Bought with Lisa E White • RE/MAX Allegiance
GET MORE INFORMATION
Agent | License ID: 0225193218 - VA, 5003479 - MD
+1(703) 298-7037 | jason@jasonandbonnie.com






