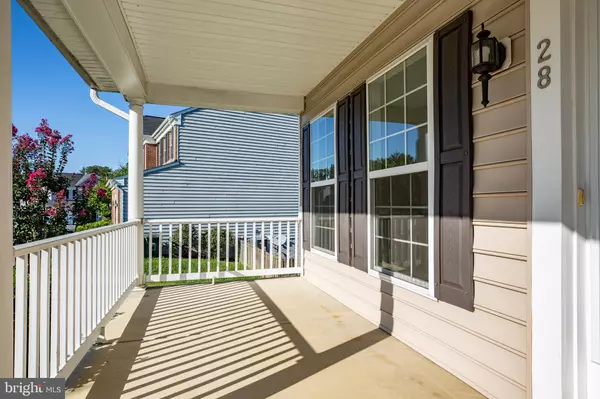$515,000
$509,900
1.0%For more information regarding the value of a property, please contact us for a free consultation.
4 Beds
3 Baths
3,464 SqFt
SOLD DATE : 10/26/2021
Key Details
Sold Price $515,000
Property Type Single Family Home
Sub Type Detached
Listing Status Sold
Purchase Type For Sale
Square Footage 3,464 sqft
Price per Sqft $148
Subdivision Leeland Station
MLS Listing ID VAST2003116
Sold Date 10/26/21
Style Colonial
Bedrooms 4
Full Baths 2
Half Baths 1
HOA Fees $78/qua
HOA Y/N Y
Abv Grd Liv Area 3,464
Originating Board BRIGHT
Year Built 2014
Annual Tax Amount $4,147
Tax Year 2021
Lot Size 0.340 Acres
Acres 0.34
Property Description
Situated in the amenity loaded Leeland Station and with the Leeland Road VRE station
3/4 of a mile from its doorstep, 28 Woodford Drive offers a lifestyle like no other!
Originally constructed in 2014, this four-bedroom, 2.5-bath colonial shows like-new today and presents a world of opportunity. In total, the home spans 3,464 finished square feet and it has an unfinished basement.
The Leeland Station community boasts amenities including a community clubhouse, fitness center, pool, sports courts (basketball, tennis and volleyball!), playgrounds, an amphitheater, pond, fire pit and oodles of trails. Beyond the community and for everyday needs, Woodlawn Shopping Center is approximately a half-mile south with grocery, dining and shopping options. Interstate 95 access (Centreport Parkway) and Downtown Fredericksburg are within 10 minutes, too!
Zooming in on the .34-acre premium lot, open space abounds in its low-maintenance yard featuring an inground sprinkler system. Its property line backs to woods-like trees for additional privacy and a feeling of seclusion. Out front, the beige with white-trim abode features a popping red door. Theres an attached two-car automatic garage and a large, railed porch perfect for rocking chairs.
Heading inside, its original owners wanted an open layout and huge family room. And this home certainly delivers! A two-story foyer greets you and... hello there, totally captivating split/double-entry grand staircase! In addition to the immediate staircase, there is another set of stairs off the kitchen/family room that converges with it at a tasteful landing. It is like no other!
Additional main level highlights include a front living room, formal office overlooking the green yard, dining room with a butlers pantry for prep and/or a quaint bar set-up just off it, massive great room with oodles of windows and a fireplace, and the adjacent kitchen, complete with black appliances, a sizeable island and a corner walk-in pantry with shelving.
Adjoining the kitchen is an expansive, natural light-filled breakfast room, perfect for starting your day off right. Should the next owners heart so desire, there is an opportunity to build a deck right off the breakfast room.
Upstairs to the carpeted upper level, four bedrooms await including the huge primary suite. This master bedroom features an oversized L-shaped walk-in closet and a sitting area. The ensuite bath boasts a soaking tub with adjacent windows overlooking the woods, a stand-up shower and double-vanity sink set-up. The additional bathroom upstairs has a tub/shower combo.
The unfinished basement is loaded with potential and currently has a sliding walk out glass door to the back yard, three above-grade windows and rough-in plumbing for a bar and bathroom. The basement spans the full footprint of the home and may easily be a massive storage space, exercise room, in-law suite or anything in between. If you decide to finish this space in the future, the home would have over 5,300 finished square feet!
Move-in ready and certainly adaptable, the owners of 28 Woodford Drive will miss its fabulous flow and the gorgeous lot, among so many other aspects. If this sounds right up your alley, book your showing today!
Location
State VA
County Stafford
Zoning PD1
Rooms
Basement Full, Unfinished, Walkout Level
Interior
Interior Features Kitchen - Island, Kitchen - Table Space, Dining Area, Floor Plan - Open, Chair Railings, Family Room Off Kitchen, Formal/Separate Dining Room, Primary Bath(s)
Hot Water Natural Gas
Heating Forced Air
Cooling Central A/C
Fireplaces Number 1
Fireplaces Type Gas/Propane, Mantel(s)
Equipment Refrigerator, Stove, Built-In Microwave, Dishwasher, Disposal
Fireplace Y
Appliance Refrigerator, Stove, Built-In Microwave, Dishwasher, Disposal
Heat Source Natural Gas
Laundry Hookup
Exterior
Exterior Feature Porch(es)
Parking Features Garage - Front Entry, Garage Door Opener
Garage Spaces 2.0
Amenities Available Swimming Pool, Tennis Courts, Basketball Courts, Tot Lots/Playground, Jog/Walk Path, Common Grounds, Fitness Center, Volleyball Courts
Water Access N
Roof Type Asphalt
Accessibility None
Porch Porch(es)
Attached Garage 2
Total Parking Spaces 2
Garage Y
Building
Lot Description Cleared, Level
Story 3
Foundation Other, Concrete Perimeter
Sewer Public Sewer
Water Public
Architectural Style Colonial
Level or Stories 3
Additional Building Above Grade, Below Grade
Structure Type High,9'+ Ceilings
New Construction N
Schools
Elementary Schools Conway
Middle Schools Edward E. Drew
High Schools Stafford
School District Stafford County Public Schools
Others
HOA Fee Include Snow Removal,Trash,Recreation Facility,Pool(s),Common Area Maintenance,Insurance,Road Maintenance
Senior Community No
Tax ID 46M 5B 473
Ownership Fee Simple
SqFt Source Assessor
Special Listing Condition Standard
Read Less Info
Want to know what your home might be worth? Contact us for a FREE valuation!

Our team is ready to help you sell your home for the highest possible price ASAP

Bought with Kristen Jackson • Redfin Corporation
GET MORE INFORMATION
Agent | License ID: 0225193218 - VA, 5003479 - MD
+1(703) 298-7037 | jason@jasonandbonnie.com






