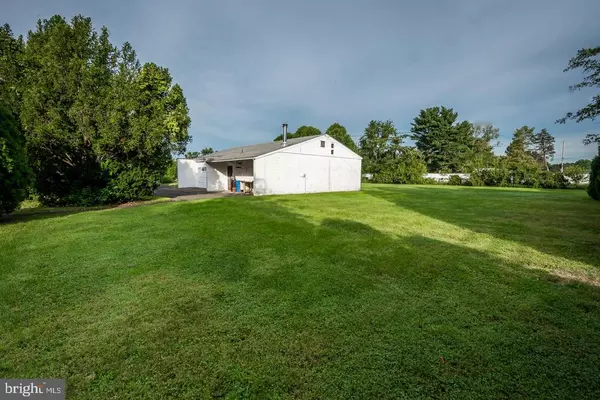$375,000
$384,900
2.6%For more information regarding the value of a property, please contact us for a free consultation.
2 Beds
2 Baths
1,744 SqFt
SOLD DATE : 02/04/2021
Key Details
Sold Price $375,000
Property Type Single Family Home
Sub Type Detached
Listing Status Sold
Purchase Type For Sale
Square Footage 1,744 sqft
Price per Sqft $215
Subdivision None Available
MLS Listing ID PABU503388
Sold Date 02/04/21
Style Ranch/Rambler
Bedrooms 2
Full Baths 1
Half Baths 1
HOA Y/N N
Abv Grd Liv Area 1,744
Originating Board BRIGHT
Year Built 1949
Annual Tax Amount $11,645
Tax Year 2020
Lot Size 2.000 Acres
Acres 2.0
Lot Dimensions 0.00 x 0.00
Property Description
If you are looking for privacy, space, and a substantial, separate workspace, you have just found it!! Large (2,170 square foot) ranch home with 2 car attached garage, basement workshop, large separate storage area, and a whole house, full height, unfinished attic. PLUS the property includes an additional building with an oversized 2 car garage/workshop (850 square foot) with a storage loft, 2 separate rooms, a 2-story high overhead pulley system, water, and heat via its own furnace. A huge 2-acre private lot is a rare find in this area. The home has a large circle driveway and the detached garage/workshop has a separate entrance, driveway, and parking area. The entire property is fenced in and surrounded by trees and bushes for privacy. The spacious home features central air, a full walkout basement, large living room with fireplace, large eat-in kitchen, laundry room, 2 large bedrooms., Huge back patio (1,452 square foot) for entertaining. The house interior has a "retro" look and requires some interior updates. The house is being sold "as is" and would provide a range of possible opportunities. Six possibilities include: 1/The two bedrooms could easily be converted into two bedrooms with "en suite" baths using the existing water hookup in the laundry area by the mudroom entrance. 2/The attic could be converted to living space with a dormer and an interior stair carved out of the garage. 3/The placement of the house on the land would also facilitate an addition to the house. 4/One could use the house as a residence and the free-standing garage/workshop could be converted into a private in-law suite or rental unit. 5/One could live in the residence and use the workshop/garage to support a small business (R2 zoning). 6/Another possibility might be to subdivide the property into 6 building lots for 2,400 square foot houses (public sewer and water available at the street.). The rectangular, flat, and a mostly clear lot has 417.42 feet of street footage. This is truly a unique property, great for buyers looking for privacy and space, great for car enthusiasts, workshop or for an in-home business, looking to store equipment etc.
Location
State PA
County Bucks
Area Bristol Twp (10105)
Zoning R2
Rooms
Basement Garage Access, Partial, Walkout Stairs
Main Level Bedrooms 2
Interior
Interior Features Attic, Carpet
Hot Water Oil
Heating Forced Air
Cooling Central A/C
Flooring Carpet, Vinyl
Fireplaces Number 1
Fireplaces Type Stone, Wood
Furnishings No
Fireplace Y
Heat Source Oil
Laundry Main Floor
Exterior
Parking Features Additional Storage Area, Garage - Front Entry, Oversized
Garage Spaces 24.0
Fence Fully
Utilities Available Cable TV
Water Access N
Roof Type Pitched
Street Surface Black Top
Accessibility None
Attached Garage 2
Total Parking Spaces 24
Garage Y
Building
Lot Description Front Yard, Level, Open, Private, SideYard(s)
Story 1
Foundation Block
Sewer Public Sewer
Water Public
Architectural Style Ranch/Rambler
Level or Stories 1
Additional Building Above Grade, Below Grade
New Construction N
Schools
School District Bristol Township
Others
Senior Community No
Tax ID 05-071-326
Ownership Fee Simple
SqFt Source Assessor
Acceptable Financing Cash, FHA, Conventional, VA
Horse Property N
Listing Terms Cash, FHA, Conventional, VA
Financing Cash,FHA,Conventional,VA
Special Listing Condition Standard
Read Less Info
Want to know what your home might be worth? Contact us for a FREE valuation!

Our team is ready to help you sell your home for the highest possible price ASAP

Bought with Thomas Scott Kaczor • Kaczor Real Estate, Inc.
GET MORE INFORMATION
Agent | License ID: 0225193218 - VA, 5003479 - MD
+1(703) 298-7037 | jason@jasonandbonnie.com






