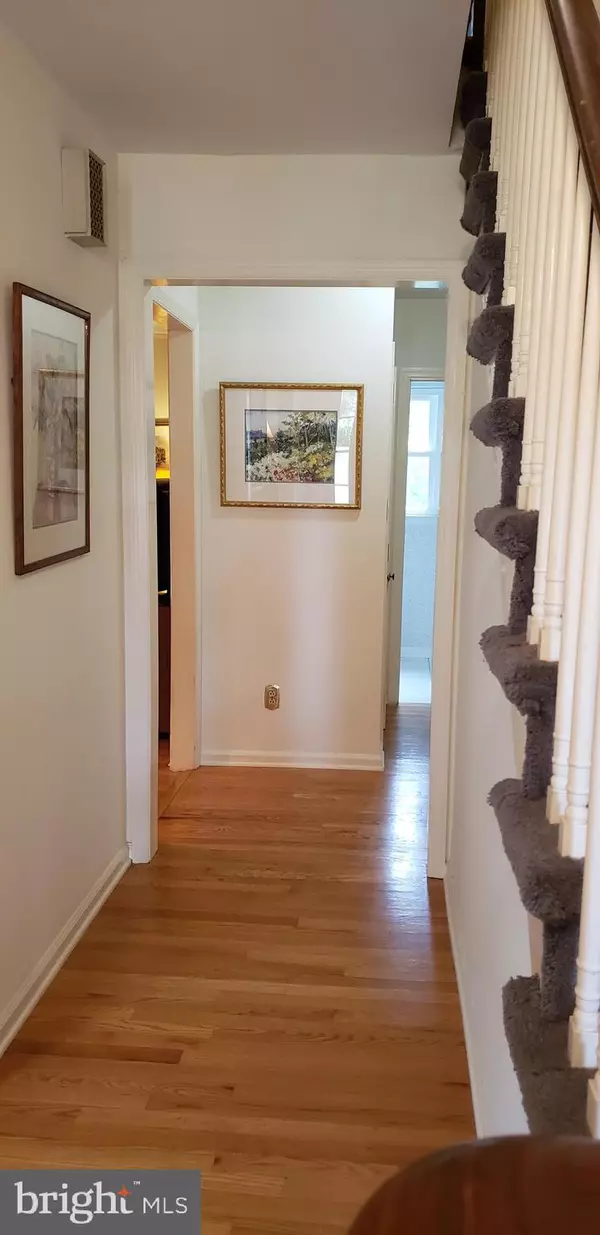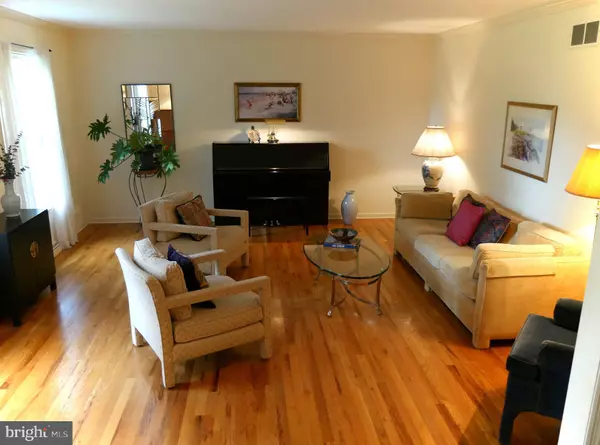$440,000
$425,000
3.5%For more information regarding the value of a property, please contact us for a free consultation.
4 Beds
4 Baths
2,400 SqFt
SOLD DATE : 08/21/2020
Key Details
Sold Price $440,000
Property Type Single Family Home
Sub Type Detached
Listing Status Sold
Purchase Type For Sale
Square Footage 2,400 sqft
Price per Sqft $183
Subdivision Talley Farms
MLS Listing ID DENC503464
Sold Date 08/21/20
Style Colonial
Bedrooms 4
Full Baths 2
Half Baths 2
HOA Y/N N
Abv Grd Liv Area 2,400
Originating Board BRIGHT
Year Built 1971
Annual Tax Amount $4,483
Tax Year 2019
Lot Size 0.590 Acres
Acres 0.59
Lot Dimensions 79.30 x 196.70
Property Description
Pride of ownership shows through this beautifully built Tigani home in the prestigious North Wilmington neighborhood of Talley Farms. This home is full of extras and ready for a new buyer. The seller has made many improvements in the past three months. The hardwood foyer off of the front porch with new front door with double sided glass panes, exterior light and cement repairs made, guide you into the living room with crown molding and hardwoods. The formal dining room also has hardwoods with chair/crown molding and leads into the updated kitchen with white cabinets featuring silestone countertops, new electric cook top, stainless steel appliances, tile floor and water filtration system. The hardwood family room has a brick floor to ceiling wood burning fireplace with white mantel and brick hearth. There is also an adorable remodeled powder room on this level. The first floor laundry off the kitchen and garage with an outside entrance to the gorgeous back yard is not only spacious but convenient. The two-car turned garage boasts a new garage door, painted floor, walls and large workbench. The driveway was recently sealed. New sliding doors lead into the large screened porch that has a breathtaking view of the sophisticated and professionally landscaped back yard full of interesting plant material, birds and bird feeder and the tree line in the back yard is perfect for privacy. The professionally landscaped lot has plenty of room for family picnics and entertaining. The attractive shed was painted and spruced up. The custom cement patio off of the screened porch has a special intriguing design that will definitely please. The stairs to the second level are carpeted (hardwoods underneath) lead to four spacious bedrooms where three of the bedrooms have hardwoods and the expansive master bedroom has wall to wall carpet (hardwoods underneath), two closets and a master bath. The second bath in the hall has also had some updates. The window air conditioner in the front bedroom was installed for additional coolness for the daughter along with the ceiling fan. The carpeted stairs off the kitchen lead to a full finish basement with tile floor, wet bar, pool table, powder room, dehumidifier and utility area. The roof, vinyl siding, gutters and downspouts were replaced by RnR Roofing in 2016. There is also a B-Safe security system. This home is close to I-95, Rt 202, PA, shopping, restaurants including Harry s Savoy and Grill and other Brandywine Valley attractions. This is a stately home in a well manicured development.
Location
State DE
County New Castle
Area Brandywine (30901)
Zoning NC10
Rooms
Other Rooms Living Room, Dining Room, Primary Bedroom, Bedroom 2, Bedroom 3, Bedroom 4, Kitchen, Family Room, Basement, Laundry, Screened Porch
Basement Fully Finished
Interior
Hot Water Natural Gas
Heating Forced Air
Cooling Central A/C
Flooring Hardwood, Tile/Brick, Carpet
Fireplaces Number 1
Fireplaces Type Brick, Equipment, Fireplace - Glass Doors
Equipment Cooktop, Dishwasher, Disposal, Dryer, Refrigerator, Washer, Oven - Self Cleaning, Water Heater
Fireplace Y
Appliance Cooktop, Dishwasher, Disposal, Dryer, Refrigerator, Washer, Oven - Self Cleaning, Water Heater
Heat Source Natural Gas
Laundry Main Floor
Exterior
Parking Features Garage Door Opener, Inside Access
Garage Spaces 2.0
Water Access N
Accessibility None
Attached Garage 2
Total Parking Spaces 2
Garage Y
Building
Story 2
Sewer Public Sewer
Water Public
Architectural Style Colonial
Level or Stories 2
Additional Building Above Grade, Below Grade
Structure Type Dry Wall
New Construction N
Schools
School District Brandywine
Others
Senior Community No
Tax ID 06-014.00-131
Ownership Fee Simple
SqFt Source Estimated
Acceptable Financing Cash, Conventional
Listing Terms Cash, Conventional
Financing Cash,Conventional
Special Listing Condition Standard
Read Less Info
Want to know what your home might be worth? Contact us for a FREE valuation!

Our team is ready to help you sell your home for the highest possible price ASAP

Bought with Debbie S Phipps • Empower Real Estate, LLC
GET MORE INFORMATION
Agent | License ID: 0225193218 - VA, 5003479 - MD
+1(703) 298-7037 | jason@jasonandbonnie.com






