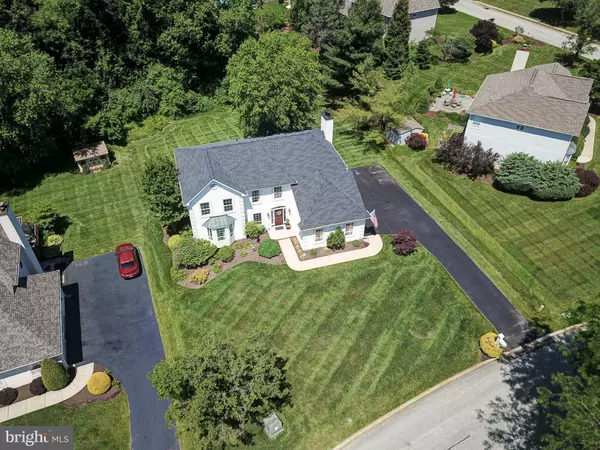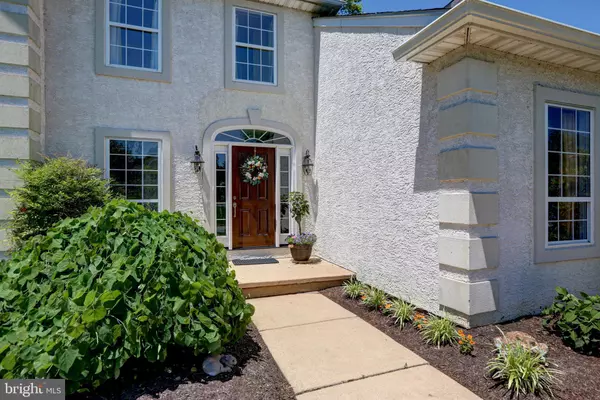$549,000
$549,900
0.2%For more information regarding the value of a property, please contact us for a free consultation.
4 Beds
3 Baths
2,813 SqFt
SOLD DATE : 09/25/2020
Key Details
Sold Price $549,000
Property Type Single Family Home
Sub Type Detached
Listing Status Sold
Purchase Type For Sale
Square Footage 2,813 sqft
Price per Sqft $195
Subdivision Willowdale Crossin
MLS Listing ID PACT508030
Sold Date 09/25/20
Style Colonial,Traditional
Bedrooms 4
Full Baths 2
Half Baths 1
HOA Fees $92/mo
HOA Y/N Y
Abv Grd Liv Area 2,813
Originating Board BRIGHT
Year Built 1994
Annual Tax Amount $8,535
Tax Year 2020
Lot Size 0.348 Acres
Acres 0.35
Lot Dimensions 0.00 x 0.00
Property Description
Watch the video tour! https://www.youtube.com/watch?v=M3kGPxUFKVs Unionville Schools. Public water and sewer and a neighborhood setting make this a picture perfect house. Close to schools and community events, you will love calling this home! All the major systems new or newer- no worries for years. NEW ROOF (2020) NEWER HEATER (Dec 2018). NEW FRONT DOOR (2016) New SLIDER 2016. The kitchen, breakfast room and family room floors have just been refinished! Upon entry to your left is the huge formal living room which boasts a bay window, tastefully painted walls and crown moldings which are also evident in the formal dining room where you will host many holiday meals. The kitchen is beautifully appointed with cherry cabinetry, granite counters, double ovens, island with cooktop / griddle and pantry. The kitchen flows nicely into the family room with a stone fireplace that was converted to gas. The breakfast room gives access through the slider to the most peaceful large deck just perfect morning coffee or dinner. It's a bird watching paradise as the back is fringed with trees. First floor laundry and an additional room for storage are just off the family room. Upstairs is where you will find a large master bedroom with an updated private bath, walk in closet as well as a sitting room that would make a fabulous dressing room/office or nursery. The choice is yours! Three additional bedrooms all a good size share an updated hall bath. The basement, which is finished for additional square footage, is for game night with a gas fireplace as a cozy addition. Off that room is a wonderful second finished space that would work for a playroom and grow into the pool table room. Storage space galore in the unfinished section that has a work table as well as cabinetry and counter to keep it all organized! This house has it all! Stucco remediation has been completed and reports available. Buyer is welcome to do any inspections.
Location
State PA
County Chester
Area East Marlborough Twp (10361)
Zoning RB
Rooms
Other Rooms Living Room, Dining Room, Primary Bedroom, Bedroom 2, Bedroom 3, Bedroom 4, Kitchen, Family Room, Basement, Primary Bathroom
Basement Full, Partially Finished
Interior
Interior Features Carpet, Formal/Separate Dining Room, Kitchen - Eat-In, Kitchen - Gourmet, Kitchen - Island, Primary Bath(s), Pantry, Bathroom - Stall Shower, WhirlPool/HotTub, Wood Floors
Hot Water Natural Gas
Heating Forced Air
Cooling Central A/C
Flooring Carpet, Hardwood, Partially Carpeted, Ceramic Tile, Tile/Brick
Fireplaces Number 2
Fireplaces Type Gas/Propane
Equipment Dishwasher, Disposal, Microwave, Oven - Self Cleaning, Oven - Wall
Furnishings No
Fireplace Y
Appliance Dishwasher, Disposal, Microwave, Oven - Self Cleaning, Oven - Wall
Heat Source Natural Gas
Laundry Main Floor
Exterior
Exterior Feature Deck(s)
Parking Features Garage - Side Entry, Garage Door Opener, Inside Access
Garage Spaces 5.0
Utilities Available Cable TV Available, Electric Available, Natural Gas Available, Phone Available, Sewer Available, Water Available
Water Access N
Roof Type Shingle,Pitched
Accessibility None
Porch Deck(s)
Attached Garage 2
Total Parking Spaces 5
Garage Y
Building
Lot Description Front Yard, Rear Yard, SideYard(s), Level
Story 2
Sewer Public Sewer
Water Public
Architectural Style Colonial, Traditional
Level or Stories 2
Additional Building Above Grade, Below Grade
New Construction N
Schools
School District Unionville-Chadds Ford
Others
HOA Fee Include Common Area Maintenance,Trash
Senior Community No
Tax ID 61-05F-0003
Ownership Fee Simple
SqFt Source Assessor
Acceptable Financing Cash, Conventional, FHA, VA
Listing Terms Cash, Conventional, FHA, VA
Financing Cash,Conventional,FHA,VA
Special Listing Condition Standard
Read Less Info
Want to know what your home might be worth? Contact us for a FREE valuation!

Our team is ready to help you sell your home for the highest possible price ASAP

Bought with Katharine J O'Doherty • American Premier Realty, LLC
GET MORE INFORMATION
Agent | License ID: 0225193218 - VA, 5003479 - MD
+1(703) 298-7037 | jason@jasonandbonnie.com






