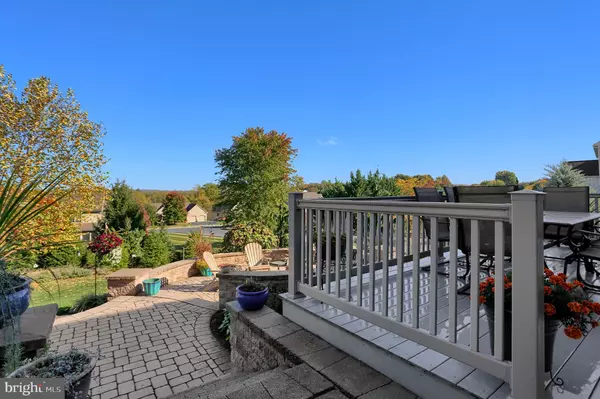$420,000
$415,000
1.2%For more information regarding the value of a property, please contact us for a free consultation.
4 Beds
3 Baths
2,220 SqFt
SOLD DATE : 01/25/2021
Key Details
Sold Price $420,000
Property Type Single Family Home
Sub Type Detached
Listing Status Sold
Purchase Type For Sale
Square Footage 2,220 sqft
Price per Sqft $189
Subdivision Winding Hills
MLS Listing ID PACB130540
Sold Date 01/25/21
Style Traditional
Bedrooms 4
Full Baths 2
Half Baths 1
HOA Fees $45/qua
HOA Y/N Y
Abv Grd Liv Area 2,220
Originating Board BRIGHT
Year Built 2011
Annual Tax Amount $6,129
Tax Year 2020
Lot Size 0.330 Acres
Acres 0.33
Property Description
Entertainer's dream home situated on the perfect corner lot in the sought-after community of Winding Hills. Welcome Home to this pristine quality built, 4 bedroom home by EG Stoltzfus. The traditional floor plan includes a formal living room and formal dining room with beautiful hardwood flooring. The family room and kitchen area is a fantastic open design featuring a cozy gas fireplace, stainless steel appliances, island, and granite countertops. On the second floor, the owner's suite boasts a nicely sized bedroom, relaxing bathroom with a jetted tub and step-in shower. There is a laundry space, 3 additional bedrooms, and another full sized bathroom. You'll love the view when you step onto the large composite deck with electric SunSetter awning featuring adjustable LED lights. Fall in love with the professionally designed, extensive hardscaping and landscaping! This gorgeous two-tiered patio features a gas fire pit, seat wall with custom cushions, water feature, and LED lighting! Gas heat provides energy efficiency. There is new carpeting throughout the home and freshly painted walls. The oversized 2 car garage includes cabinet storage. Winding Hills is located in the Mechanicsburg School District. A beautiful neighborhood community that has so much to offer; miles of walking, biking, and nature trails. Community parks, pool, fitness center, and so much more! Conveniently located near Route 15. Close to dining, and shopping. Picture your life here in the Hills.
Location
State PA
County Cumberland
Area Upper Allen Twp (14442)
Zoning RESIDENTIAL
Rooms
Other Rooms Living Room, Dining Room, Bedroom 2, Bedroom 3, Bedroom 4, Kitchen, Family Room, Bedroom 1
Basement Interior Access, Outside Entrance, Unfinished
Interior
Interior Features Carpet, Ceiling Fan(s), Kitchen - Table Space, Recessed Lighting, Upgraded Countertops, Wood Floors, Chair Railings, Kitchen - Island, Kitchen - Eat-In, WhirlPool/HotTub, Window Treatments
Hot Water Natural Gas
Heating Forced Air
Cooling Ceiling Fan(s), Central A/C
Flooring Carpet, Hardwood, Tile/Brick
Fireplaces Number 1
Fireplaces Type Gas/Propane, Mantel(s)
Equipment Built-In Microwave, Dishwasher, Disposal, Dryer, Exhaust Fan, Oven/Range - Gas, Stainless Steel Appliances, Washer, Water Heater
Fireplace Y
Appliance Built-In Microwave, Dishwasher, Disposal, Dryer, Exhaust Fan, Oven/Range - Gas, Stainless Steel Appliances, Washer, Water Heater
Heat Source Natural Gas
Laundry Upper Floor
Exterior
Exterior Feature Deck(s), Patio(s), Porch(es)
Parking Features Oversized, Inside Access, Garage - Front Entry
Garage Spaces 2.0
Amenities Available Common Grounds, Community Center, Fitness Center, Jog/Walk Path, Pool - Outdoor
Water Access N
Accessibility None
Porch Deck(s), Patio(s), Porch(es)
Attached Garage 2
Total Parking Spaces 2
Garage Y
Building
Lot Description Corner, Cleared, Front Yard, Landscaping, Rear Yard
Story 2
Foundation Passive Radon Mitigation
Sewer Public Sewer
Water Public
Architectural Style Traditional
Level or Stories 2
Additional Building Above Grade, Below Grade
New Construction N
Schools
Elementary Schools Upper Allen
Middle Schools Mechanicsburg
High Schools Mechanicsburg Area
School District Mechanicsburg Area
Others
HOA Fee Include Health Club,Pool(s),Recreation Facility
Senior Community No
Tax ID 42-10-0256-180
Ownership Fee Simple
SqFt Source Assessor
Security Features Carbon Monoxide Detector(s),Smoke Detector
Acceptable Financing Cash, Conventional, FHA, VA
Listing Terms Cash, Conventional, FHA, VA
Financing Cash,Conventional,FHA,VA
Special Listing Condition Standard
Read Less Info
Want to know what your home might be worth? Contact us for a FREE valuation!

Our team is ready to help you sell your home for the highest possible price ASAP

Bought with Wendell Hoover • Iron Valley Real Estate of Central PA
GET MORE INFORMATION
Agent | License ID: 0225193218 - VA, 5003479 - MD
+1(703) 298-7037 | jason@jasonandbonnie.com






