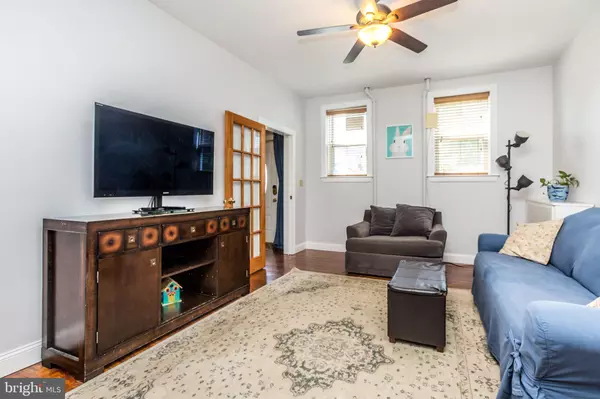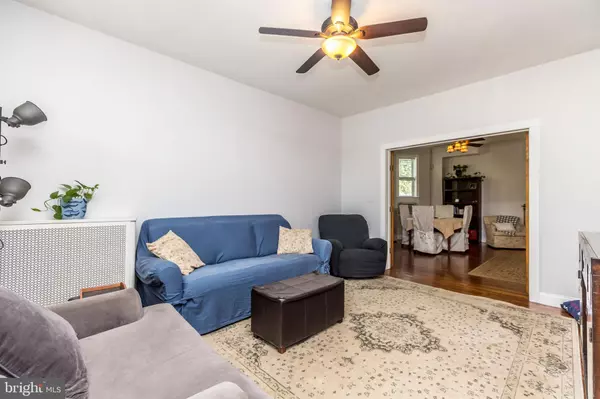$235,000
$235,000
For more information regarding the value of a property, please contact us for a free consultation.
4 Beds
2 Baths
1,965 SqFt
SOLD DATE : 10/13/2020
Key Details
Sold Price $235,000
Property Type Single Family Home
Sub Type Detached
Listing Status Sold
Purchase Type For Sale
Square Footage 1,965 sqft
Price per Sqft $119
Subdivision Lauraville Historic District
MLS Listing ID MDBA521962
Sold Date 10/13/20
Style Traditional
Bedrooms 4
Full Baths 2
HOA Y/N N
Abv Grd Liv Area 1,965
Originating Board BRIGHT
Year Built 1910
Annual Tax Amount $3,950
Tax Year 2019
Lot Size 8,999 Sqft
Acres 0.21
Property Description
This is the spacious LAURAVILLE home that you have been waiting for! Owners have updated as needed but you can still appreciate the original charm of the home. Features include; formal foyer spacious living room with extremely tall ceilings and wood floors, enormous eat-in kitchen with space for an island or table and additional dining area, FIRST FLOOR LAUNDRY, rear covered patio for cooler days enjoying your backyard, fenced yard with plenty of space for garden & play, 3 bedrooms on 2nd floor including large master bedroom with walk-in closet, fully finished attic for additional bedroom and/or office or DISTANCE LEARNING/WORKING space, basement is a cellar entrance from the rear of home with additional storage. Homes of this square footage do not often come available in LAURAVILLE so make your appointment before you miss the opportunity!
Location
State MD
County Baltimore City
Zoning R-3
Rooms
Basement Outside Entrance, Rear Entrance, Unfinished
Interior
Interior Features Carpet, Ceiling Fan(s), Combination Kitchen/Dining, Dining Area, Floor Plan - Open, Kitchen - Eat-In, Kitchen - Table Space, Recessed Lighting, Wood Floors
Hot Water Natural Gas
Heating Radiator
Cooling Central A/C, Ceiling Fan(s)
Flooring Hardwood, Ceramic Tile
Equipment Washer, Dishwasher, Dryer, Refrigerator, Stove, Built-In Microwave
Window Features Double Pane
Appliance Washer, Dishwasher, Dryer, Refrigerator, Stove, Built-In Microwave
Heat Source Natural Gas
Laundry Main Floor
Exterior
Exterior Feature Porch(es), Patio(s), Roof
Garage Spaces 2.0
Fence Fully, Wood
Water Access N
Roof Type Asphalt,Shingle
Accessibility None
Porch Porch(es), Patio(s), Roof
Total Parking Spaces 2
Garage N
Building
Lot Description Front Yard, Rear Yard
Story 3
Sewer Public Sewer
Water Public
Architectural Style Traditional
Level or Stories 3
Additional Building Above Grade, Below Grade
New Construction N
Schools
School District Baltimore City Public Schools
Others
Senior Community No
Tax ID 0327075347 006
Ownership Fee Simple
SqFt Source Assessor
Security Features Electric Alarm
Special Listing Condition Standard
Read Less Info
Want to know what your home might be worth? Contact us for a FREE valuation!

Our team is ready to help you sell your home for the highest possible price ASAP

Bought with William Harrison Sexton • Cummings & Co. Realtors
GET MORE INFORMATION
Agent | License ID: 0225193218 - VA, 5003479 - MD
+1(703) 298-7037 | jason@jasonandbonnie.com






