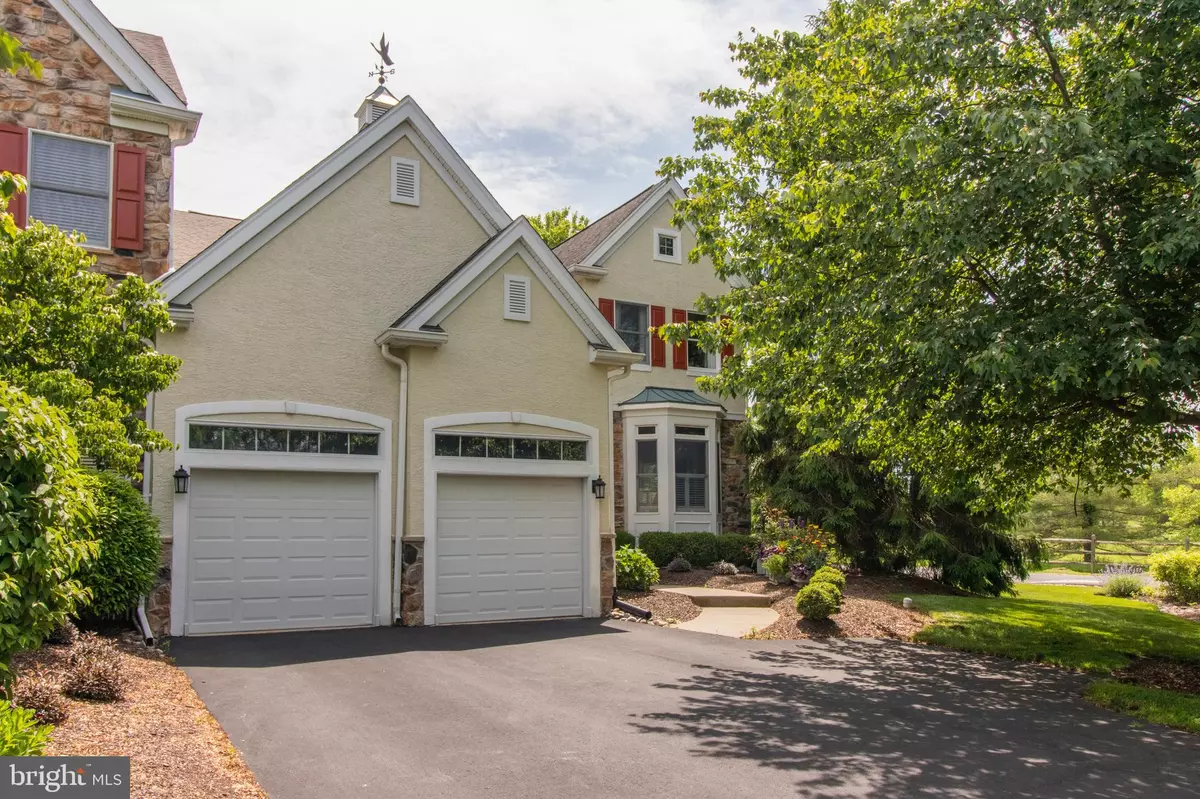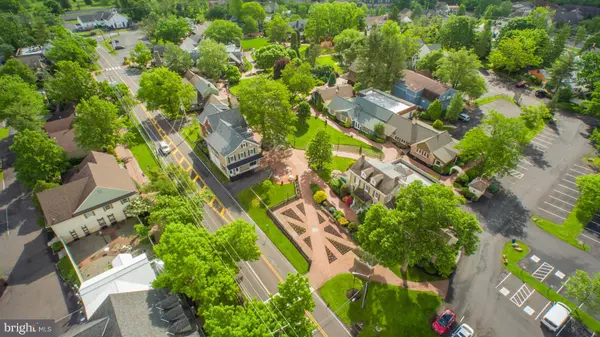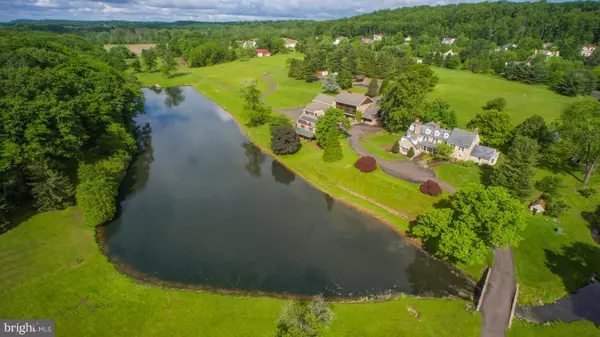$735,000
$749,900
2.0%For more information regarding the value of a property, please contact us for a free consultation.
3 Beds
4 Baths
3,309 SqFt
SOLD DATE : 09/25/2020
Key Details
Sold Price $735,000
Property Type Townhouse
Sub Type End of Row/Townhouse
Listing Status Sold
Purchase Type For Sale
Square Footage 3,309 sqft
Price per Sqft $222
Subdivision Stone Ridge
MLS Listing ID PABU497884
Sold Date 09/25/20
Style Carriage House
Bedrooms 3
Full Baths 3
Half Baths 1
HOA Fees $597/mo
HOA Y/N Y
Abv Grd Liv Area 3,309
Originating Board BRIGHT
Year Built 1998
Annual Tax Amount $9,075
Tax Year 2020
Lot Dimensions 0.00 x 0.00
Property Description
Gorgeous end town home, remodeled two years ago with many upgrades including solid plank wood flooring. Open floor plan with first floor master suite, walk-in closet and a private sitting room with a fireplace. The kitchen has Miele, Subzero and Wolf stainless steel appliances. The new designer kitchen has upgraded cabinetry and crown molding along with marble counter tops and back splash. The new family room fireplace is open to the master suite sitting room while the second fireplace is in the more formal living room. All 3 mantels have been updated, as well as the light fixtures within the home. Two additional spacious bedrooms are on the second floor with 2 full bathrooms, one being an end-suite. The den/loft area is perfect for an office and additional seating which overlooks the family room. French doors have replaced the sliding glass door. New Velux solar skylights have been added and the entire house has been freshly repainted with new carpets throughout the house. The Trex deck and railing overlooks a nature preserve type setting. This elegant community is located adjacent to Peddler's Village, just a short walk to enjoy shopping and dining. Take a virtual tour! ----> https://my.matterport.com/show/?m=whjRcBwoCVi&brand=0
Location
State PA
County Bucks
Area Buckingham Twp (10106)
Zoning VC3
Rooms
Other Rooms Living Room, Dining Room, Primary Bedroom, Sitting Room, Bedroom 2, Bedroom 3, Kitchen, Family Room, Foyer, Laundry, Office, Primary Bathroom, Full Bath, Half Bath
Basement Full
Main Level Bedrooms 1
Interior
Interior Features Floor Plan - Open, Kitchen - Gourmet, Kitchen - Island, Kitchen - Table Space, Skylight(s), Walk-in Closet(s)
Hot Water Electric
Heating Forced Air
Cooling Central A/C
Fireplaces Number 2
Fireplaces Type Double Sided, Gas/Propane
Equipment Built-In Range, Cooktop, Cooktop - Down Draft, Dishwasher, Disposal
Fireplace Y
Appliance Built-In Range, Cooktop, Cooktop - Down Draft, Dishwasher, Disposal
Heat Source Natural Gas
Laundry Main Floor
Exterior
Parking Features Garage Door Opener, Garage - Front Entry, Inside Access, Oversized
Garage Spaces 4.0
Utilities Available Natural Gas Available, Sewer Available, Water Available, Cable TV
Amenities Available Common Grounds
Water Access N
View Panoramic, Pond
Accessibility None
Attached Garage 2
Total Parking Spaces 4
Garage Y
Building
Lot Description Backs - Open Common Area, Backs to Trees, Landscaping, Corner, Private, Rear Yard, Level
Story 2
Sewer Public Sewer
Water Public
Architectural Style Carriage House
Level or Stories 2
Additional Building Above Grade, Below Grade
New Construction N
Schools
School District Central Bucks
Others
HOA Fee Include Appliance Maintenance,Common Area Maintenance,Ext Bldg Maint,Lawn Maintenance,Snow Removal,Trash
Senior Community No
Tax ID 06-015-021-030
Ownership Fee Simple
SqFt Source Assessor
Horse Property N
Special Listing Condition Standard
Read Less Info
Want to know what your home might be worth? Contact us for a FREE valuation!

Our team is ready to help you sell your home for the highest possible price ASAP

Bought with James Spaziano • Jay Spaziano Real Estate
GET MORE INFORMATION
Agent | License ID: 0225193218 - VA, 5003479 - MD
+1(703) 298-7037 | jason@jasonandbonnie.com






