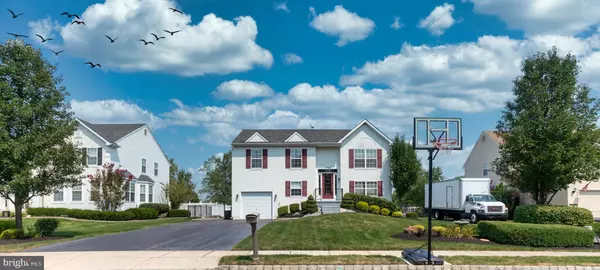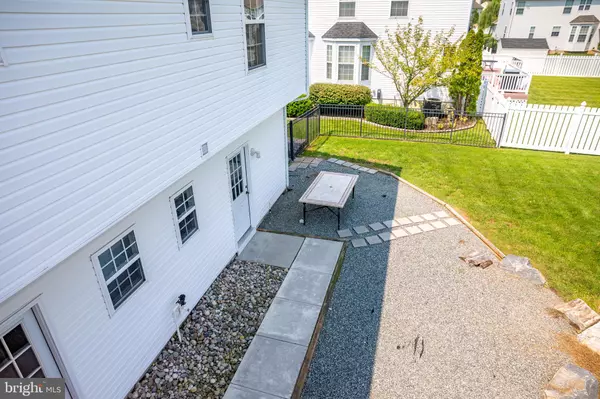$288,000
$270,000
6.7%For more information regarding the value of a property, please contact us for a free consultation.
3 Beds
2 Baths
1,818 SqFt
SOLD DATE : 10/09/2020
Key Details
Sold Price $288,000
Property Type Single Family Home
Sub Type Detached
Listing Status Sold
Purchase Type For Sale
Square Footage 1,818 sqft
Price per Sqft $158
Subdivision Carriage Glen
MLS Listing ID NJGL263536
Sold Date 10/09/20
Style Bi-level
Bedrooms 3
Full Baths 2
HOA Y/N N
Abv Grd Liv Area 1,818
Originating Board BRIGHT
Year Built 2009
Annual Tax Amount $8,004
Tax Year 2019
Lot Size 10,500 Sqft
Acres 0.24
Lot Dimensions 75.00 x 140.00
Property Description
Welcome home to the highly sought-after Carriage Glen community. Homes in the neighborhood do not last long, so don't delay. As you approach this Don Paparone built home, you immediately take notice of the meticulously manicured landscaping, as it shows that attention to detail was not spared here. Inside the front door you're met with a tall foyer with beautiful chandelier, which leads up to the vaulted ceiling living room and open kitchen with newly refinished hardwood floors and recessed lighting throughout. The kitchen features granite countertops, tile backsplash, and stainless appliances. The eat-in kitchen has a large dining area adjacent, that leads out the sliding glass door to the large deck. While relaxing on the deck, enjoy the tranquility of the pond and fountain views. The deck provides cover for the large concrete and stone patio below, which leads out to the beautiful backyard and large shed. Back inside the home are three generous size bedrooms, with a vaulted ceiling master bedroom that has its own entry into the large full bathroom. Downstairs has new Pergo flooring throughout, showcasing the very large family room, which is perfect for entertaining. The gas fireplace and recessed lighting are icing on the cake. The last surprise is the bonus room with a large and very deep adjacent closet. The bonus room could easily be the perfect home office or gym (given the current situation), or 4th bedroom. This home has everything you want and need!
Location
State NJ
County Gloucester
Area Monroe Twp (20811)
Zoning RESIDENTIAL
Rooms
Main Level Bedrooms 3
Interior
Interior Features Breakfast Area, Dining Area, Family Room Off Kitchen, Kitchen - Eat-In, Sprinkler System, Wood Floors
Hot Water Natural Gas
Cooling Central A/C
Flooring Hardwood, Vinyl, Carpet
Fireplaces Number 1
Fireplaces Type Gas/Propane
Fireplace Y
Heat Source Natural Gas
Laundry Lower Floor
Exterior
Exterior Feature Patio(s)
Parking Features Garage Door Opener
Garage Spaces 5.0
Water Access N
View Pond
Roof Type Shingle
Accessibility None
Porch Patio(s)
Attached Garage 1
Total Parking Spaces 5
Garage Y
Building
Story 2
Sewer Public Sewer
Water Public
Architectural Style Bi-level
Level or Stories 2
Additional Building Above Grade, Below Grade
New Construction N
Schools
Elementary Schools Whitehall
Middle Schools Williamstown M.S.
High Schools Williamstown
School District Monroe Township Public Schools
Others
Senior Community No
Tax ID 11-001030103-00004
Ownership Fee Simple
SqFt Source Assessor
Acceptable Financing Cash, FHA, Conventional, VA, USDA
Horse Property N
Listing Terms Cash, FHA, Conventional, VA, USDA
Financing Cash,FHA,Conventional,VA,USDA
Special Listing Condition Standard
Read Less Info
Want to know what your home might be worth? Contact us for a FREE valuation!

Our team is ready to help you sell your home for the highest possible price ASAP

Bought with BRYAN COHEN • HomeSmart First Advantage Realty
GET MORE INFORMATION
Agent | License ID: 0225193218 - VA, 5003479 - MD
+1(703) 298-7037 | jason@jasonandbonnie.com






