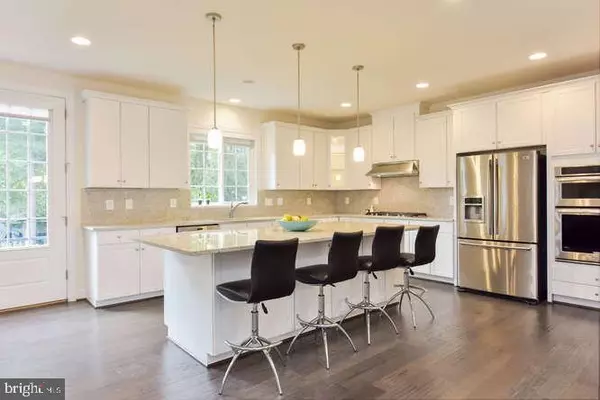$905,000
$900,000
0.6%For more information regarding the value of a property, please contact us for a free consultation.
5 Beds
4 Baths
3,050 SqFt
SOLD DATE : 09/24/2020
Key Details
Sold Price $905,000
Property Type Single Family Home
Sub Type Detached
Listing Status Sold
Purchase Type For Sale
Square Footage 3,050 sqft
Price per Sqft $296
Subdivision Callaway
MLS Listing ID VAFX1148458
Sold Date 09/24/20
Style Craftsman,Colonial
Bedrooms 5
Full Baths 3
Half Baths 1
HOA Fees $187/mo
HOA Y/N Y
Abv Grd Liv Area 3,050
Originating Board BRIGHT
Year Built 2014
Annual Tax Amount $9,775
Tax Year 2020
Lot Size 4,842 Sqft
Acres 0.11
Property Description
Welcome home! Once you step into this exquisitely designed Craftsman Styled home, expertly constructed by Stanley Martin in 2014, you will never want to leave! The open floor plan immediately draws you into the heart of the home the Gourmet Kitchen/Family Room. Kitchen features stainless steel appliances , granite counter tops, a super large island with seating for six people, 5 burner gas cook top , a sunlit window over the sink, and a walk-in pantry. The adjoining dramatic Family Room is warmed by a gas fireplace . For ease of entertaining , all you have to do is slip into the Formal Dining Room with crown molding, wainscoting and you are ready for the party. For outside entertaining head out from the kitchen to the large patio and enjoy the great outdoors. Hardwood floors, a Powder Room and a two car garage complete the picture for this - oh so livable - main level. Heading up the stairs you will find the elegant Owner's Suite with a huge walk in closet and a spa like Bath with separate tub, shower and dual sinks. Current owners have created a delightful sitting room by annexing the adjoining bedroom next to the Owner's Suite. Two additional bedrooms share the hall bath. There are walk in closets and ceiling fans in all the upper level bedrooms. Also located on this level are the large laundry room and linen closets.T he lower walk out level will surprise you with the very open and spacious Recreation Room and bonus room ideally suited for a theater room, exercise room or for any purpose you can imagine! The fifth bedroom, with walk in closet and full bath, are perfect for visiting in-laws, a Nanny suite, teenagers, anyone! All this only minutes to Route #395, Thomas Jefferson High School, Reagan National Airport, the Pentagon and all of DC. So pack your bags, bring your toothbrush and plan on staying for a long time. This is the place you will want to call home.
Location
State VA
County Fairfax
Zoning 304
Rooms
Other Rooms Living Room, Dining Room, Primary Bedroom, Bedroom 2, Bedroom 3, Bedroom 4, Bedroom 5, Kitchen, Game Room, Family Room, Exercise Room, Laundry, Recreation Room, Primary Bathroom
Basement Full, Connecting Stairway, Fully Finished, Daylight, Partial, Outside Entrance, Walkout Stairs
Interior
Interior Features Ceiling Fan(s), Carpet, Chair Railings, Crown Moldings, Floor Plan - Open, Formal/Separate Dining Room, Kitchen - Eat-In, Kitchen - Gourmet, Kitchen - Island, Primary Bath(s), Pantry, Recessed Lighting, Upgraded Countertops, Wainscotting, Wood Floors, Walk-in Closet(s), Attic, Soaking Tub, Family Room Off Kitchen, Stall Shower
Hot Water Natural Gas
Heating Central, Forced Air
Cooling Ceiling Fan(s), Central A/C
Flooring Hardwood, Carpet
Fireplaces Number 1
Equipment Built-In Microwave, Cooktop, Dishwasher, Disposal, Dryer, Exhaust Fan, Icemaker, Microwave, Refrigerator, Stainless Steel Appliances, Washer, Water Heater
Fireplace Y
Appliance Built-In Microwave, Cooktop, Dishwasher, Disposal, Dryer, Exhaust Fan, Icemaker, Microwave, Refrigerator, Stainless Steel Appliances, Washer, Water Heater
Heat Source Natural Gas
Laundry Upper Floor
Exterior
Parking Features Garage - Front Entry, Garage Door Opener
Garage Spaces 2.0
Amenities Available Tot Lots/Playground
Water Access N
Accessibility None
Attached Garage 2
Total Parking Spaces 2
Garage Y
Building
Lot Description Level, No Thru Street, Rear Yard, Front Yard
Story 3
Sewer Public Sewer
Water Public
Architectural Style Craftsman, Colonial
Level or Stories 3
Additional Building Above Grade, Below Grade
New Construction N
Schools
School District Fairfax County Public Schools
Others
HOA Fee Include Snow Removal,Trash,Common Area Maintenance
Senior Community No
Tax ID 0712 44 0021
Ownership Fee Simple
SqFt Source Assessor
Security Features Security System
Horse Property N
Special Listing Condition Standard
Read Less Info
Want to know what your home might be worth? Contact us for a FREE valuation!

Our team is ready to help you sell your home for the highest possible price ASAP

Bought with LINH DAO • Samson Properties
GET MORE INFORMATION
Agent | License ID: 0225193218 - VA, 5003479 - MD
+1(703) 298-7037 | jason@jasonandbonnie.com






