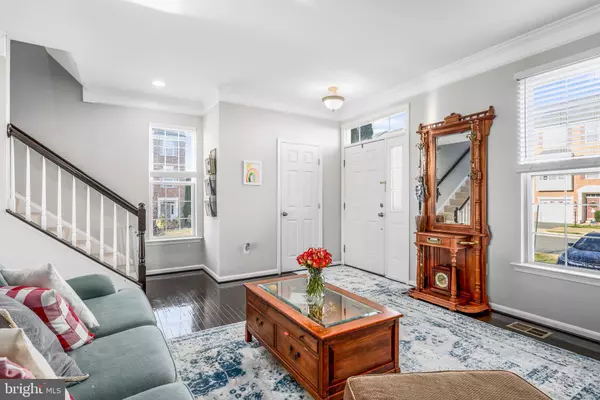$446,000
$430,000
3.7%For more information regarding the value of a property, please contact us for a free consultation.
3 Beds
4 Baths
2,190 SqFt
SOLD DATE : 01/05/2021
Key Details
Sold Price $446,000
Property Type Townhouse
Sub Type End of Row/Townhouse
Listing Status Sold
Purchase Type For Sale
Square Footage 2,190 sqft
Price per Sqft $203
Subdivision Potomac Station
MLS Listing ID VALO427082
Sold Date 01/05/21
Style Other
Bedrooms 3
Full Baths 2
Half Baths 2
HOA Fees $72/mo
HOA Y/N Y
Abv Grd Liv Area 1,546
Originating Board BRIGHT
Year Built 2005
Annual Tax Amount $4,769
Tax Year 2020
Lot Size 3,049 Sqft
Acres 0.07
Property Description
*****OPEN FLOOR PLAN!***** Beautiful light filled end unit town house in sought after Potomac Station. This spacious 3 bedroom 2 full and 2 half bathroom townhouse has stunning views that are very rare to find. The main level was remodeled in 2019 opening the kitchen to dining and living. The gourmet kitchen, with a large island, is designed to cater to gathering and cooking alike. The large outdoor patio was constructed in 2020 and is perfect for entertaining. The master suite has a walk-in closet and en-suite bathroom with a double vanity, a separate shower and tub. The lower level walks out onto the large patio. There is also a laundry room, a half bathroom, and a den in the lower level. This turn key property is in a great location with easy access to main roads, shopping, dining and so much more. Please note the Ring doorbell and the light fixtures in the kids' rooms do not convey. Seller rent back needed. ******Please note: OPEN HOUSE is CANCELLED ******
Location
State VA
County Loudoun
Zoning 06
Rooms
Basement Full, Daylight, Full, English, Fully Finished, Outside Entrance, Walkout Level, Windows, Improved, Connecting Stairway
Interior
Interior Features Floor Plan - Open, Kitchen - Gourmet, Kitchen - Island, Soaking Tub, Stall Shower, Upgraded Countertops, Walk-in Closet(s), Window Treatments, Wood Floors, Ceiling Fan(s), Carpet, Combination Dining/Living, Combination Kitchen/Dining
Hot Water Natural Gas
Heating Central, Forced Air
Cooling Central A/C, Ceiling Fan(s)
Fireplaces Number 1
Fireplaces Type Gas/Propane, Fireplace - Glass Doors, Mantel(s), Corner
Equipment Built-In Microwave, Dishwasher, Disposal, Dryer, Oven/Range - Gas, Refrigerator, Stainless Steel Appliances, Washer, Water Heater
Fireplace Y
Appliance Built-In Microwave, Dishwasher, Disposal, Dryer, Oven/Range - Gas, Refrigerator, Stainless Steel Appliances, Washer, Water Heater
Heat Source Natural Gas
Laundry Basement, Washer In Unit, Dryer In Unit
Exterior
Exterior Feature Patio(s), Deck(s), Porch(es)
Fence Wood, Fully, Rear
Amenities Available Pool - Outdoor, Tennis Courts, Tot Lots/Playground
Water Access N
View Mountain
Accessibility None
Porch Patio(s), Deck(s), Porch(es)
Garage N
Building
Lot Description Rear Yard, SideYard(s), Front Yard
Story 3
Sewer Public Sewer
Water Public
Architectural Style Other
Level or Stories 3
Additional Building Above Grade, Below Grade
New Construction N
Schools
Elementary Schools Frederick Douglass
Middle Schools Harper Park
High Schools Heritage
School District Loudoun County Public Schools
Others
HOA Fee Include Management,Pool(s),Road Maintenance,Snow Removal,Trash,Common Area Maintenance
Senior Community No
Tax ID 148367655000
Ownership Fee Simple
SqFt Source Assessor
Acceptable Financing Cash, Conventional, FHA, VA
Horse Property N
Listing Terms Cash, Conventional, FHA, VA
Financing Cash,Conventional,FHA,VA
Special Listing Condition Standard
Read Less Info
Want to know what your home might be worth? Contact us for a FREE valuation!

Our team is ready to help you sell your home for the highest possible price ASAP

Bought with Katharine Ann Nelson • Hunt Country Sotheby's International Realty
GET MORE INFORMATION
Agent | License ID: 0225193218 - VA, 5003479 - MD
+1(703) 298-7037 | jason@jasonandbonnie.com






