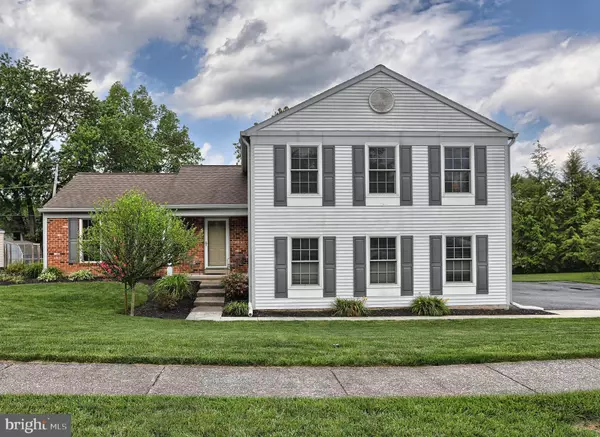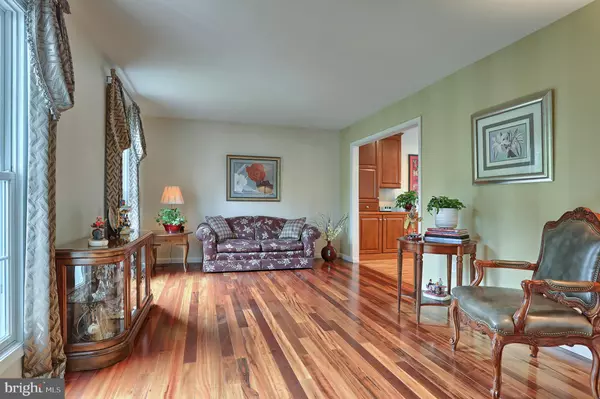$365,000
$387,500
5.8%For more information regarding the value of a property, please contact us for a free consultation.
4 Beds
3 Baths
2,075 SqFt
SOLD DATE : 10/08/2020
Key Details
Sold Price $365,000
Property Type Single Family Home
Sub Type Detached
Listing Status Sold
Purchase Type For Sale
Square Footage 2,075 sqft
Price per Sqft $175
Subdivision Chadds Ford
MLS Listing ID PADA122114
Sold Date 10/08/20
Style Split Level
Bedrooms 4
Full Baths 2
Half Baths 1
HOA Y/N N
Abv Grd Liv Area 2,075
Originating Board BRIGHT
Year Built 1982
Annual Tax Amount $4,720
Tax Year 2020
Lot Size 0.280 Acres
Acres 0.28
Property Description
Meticulously maintained home in Hershey! Entry with beautiful hardwood floors and throughout most of the home. Spacious sitting area that leads into the updated kitchen with neverending custom cabinets, granite countertops, and stainless steel appliances. The eat-in area overlooks the backyard and lower level family room. The sunken family room has a gas fireplace and sliding door with access to the outdoor patio. The upper level hosts the master suite with a full bath. Additional 3 spacious, bright bedrooms with new carpet served by a full bathroom. Spacious patio and fenced rear yard. Two car attached garage. Located near Hershey Medical Center, Downtown Hershey, and attractions with easy access to surrounding areas. *recent roof replacement* new gutters* kitchen remodel*all new carpet*new windows*
Location
State PA
County Dauphin
Area Derry Twp (14024)
Zoning RESIDENTIAL
Rooms
Other Rooms Living Room, Primary Bedroom, Bedroom 2, Bedroom 3, Kitchen, Family Room, Basement, Foyer, Bedroom 1, Bathroom 1, Primary Bathroom, Half Bath
Basement Full
Interior
Interior Features Breakfast Area, Built-Ins, Carpet, Ceiling Fan(s), Combination Kitchen/Dining, Kitchen - Eat-In, Kitchen - Island, Primary Bath(s), Recessed Lighting, Tub Shower, Wood Floors
Hot Water Natural Gas
Heating Forced Air
Cooling Central A/C
Flooring Hardwood, Carpet, Concrete
Fireplaces Number 1
Fireplaces Type Gas/Propane
Fireplace Y
Heat Source Natural Gas
Exterior
Parking Features Additional Storage Area, Garage - Side Entry, Garage Door Opener, Inside Access, Oversized
Garage Spaces 2.0
Fence Wood
Water Access N
Accessibility None
Attached Garage 2
Total Parking Spaces 2
Garage Y
Building
Story 1.5
Sewer Public Sewer
Water Public
Architectural Style Split Level
Level or Stories 1.5
Additional Building Above Grade
New Construction N
Schools
High Schools Hershey High School
School District Derry Township
Others
Senior Community No
Tax ID 24-075-011-000-0000
Ownership Fee Simple
SqFt Source Estimated
Acceptable Financing Cash, Conventional, FHA, VA
Listing Terms Cash, Conventional, FHA, VA
Financing Cash,Conventional,FHA,VA
Special Listing Condition Standard
Read Less Info
Want to know what your home might be worth? Contact us for a FREE valuation!

Our team is ready to help you sell your home for the highest possible price ASAP

Bought with Ellen Flamini • Weichert, REALTORS-First Choice
GET MORE INFORMATION
Agent | License ID: 0225193218 - VA, 5003479 - MD
+1(703) 298-7037 | jason@jasonandbonnie.com






