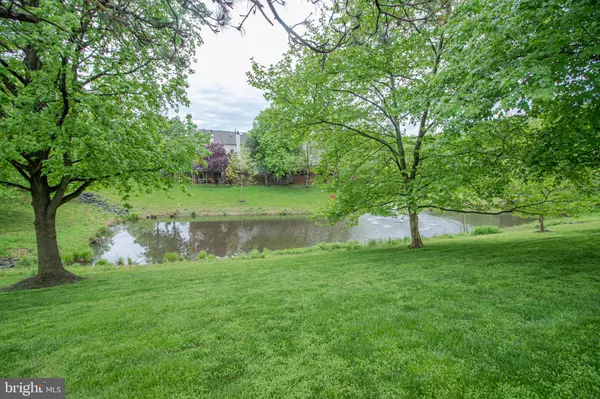$381,000
$379,990
0.3%For more information regarding the value of a property, please contact us for a free consultation.
2 Beds
2 Baths
1,272 SqFt
SOLD DATE : 06/17/2020
Key Details
Sold Price $381,000
Property Type Condo
Sub Type Condo/Co-op
Listing Status Sold
Purchase Type For Sale
Square Footage 1,272 sqft
Price per Sqft $299
Subdivision Tiers Of Manchester Lakes
MLS Listing ID VAFX1124948
Sold Date 06/17/20
Style Colonial
Bedrooms 2
Full Baths 2
Condo Fees $425/mo
HOA Y/N N
Abv Grd Liv Area 1,272
Originating Board BRIGHT
Year Built 1991
Annual Tax Amount $3,551
Tax Year 2020
Property Description
Look no further than this absolutely charming, updated two bedroom, two bathroom condo with second floor Loft! You will feel perfectly at home from the moment you walk up to the welcoming front porch that overlooks the park, quaint common area and community pond with water feature. Stunning and thoughtful updates throughout! New, beautiful LVT flooring throughout the entire main level. The Kitchen features new granite counters, freshly painted cabinetry with new hardware and updated appliances. The whole interior of the home has just been painted! Both bathrooms have been been updated with freshly painted cabinetry with new hardware. Updated lighting and plumbing fixtures throughout. Brand new washer and dryer. Cozy wood burning fireplace in the main level living around. Beautiful front balcony is the absolute perfect space to unwind with a morning cup of coffee, and afternoon lunch break or a relaxing evening with friends. Spacious, extra deep and tall single car garage with an abundance of storage shelving plus automatic opener with easy access to the rear-entry of the unit from the stairwell adjacent to the driveway. Fabulously located near shopping, restaurants, park, commuter routes and just a short drive to Washington D.C., Reagan Airport, National Harbor and Old Town Alexandria. This lovely property is perfect in every way and it cannot wait for you to make it your new HOME!
Location
State VA
County Fairfax
Zoning 308
Rooms
Other Rooms Living Room, Primary Bedroom, Bedroom 2, Kitchen, Foyer, Loft
Main Level Bedrooms 2
Interior
Interior Features Ceiling Fan(s), Entry Level Bedroom, Floor Plan - Open, Upgraded Countertops
Hot Water Electric
Heating Heat Pump(s)
Cooling Central A/C, Ceiling Fan(s)
Flooring Hardwood, Carpet
Fireplaces Number 1
Fireplaces Type Mantel(s), Wood
Equipment Built-In Microwave, Dishwasher, Disposal, Dryer, Exhaust Fan, Icemaker, Oven/Range - Electric, Refrigerator, Washer
Furnishings No
Fireplace Y
Appliance Built-In Microwave, Dishwasher, Disposal, Dryer, Exhaust Fan, Icemaker, Oven/Range - Electric, Refrigerator, Washer
Heat Source Electric
Laundry Dryer In Unit, Main Floor, Washer In Unit
Exterior
Exterior Feature Balcony
Parking Features Garage Door Opener
Garage Spaces 2.0
Amenities Available Club House, Common Grounds, Exercise Room, Pool - Outdoor, Tennis Courts, Tot Lots/Playground, Other
Water Access N
Roof Type Composite
Accessibility None
Porch Balcony
Total Parking Spaces 2
Garage Y
Building
Story 2
Sewer Public Sewer
Water Public
Architectural Style Colonial
Level or Stories 2
Additional Building Above Grade, Below Grade
Structure Type Dry Wall,2 Story Ceilings
New Construction N
Schools
Elementary Schools Lane
Middle Schools Hayfield Secondary School
High Schools Hayfield
School District Fairfax County Public Schools
Others
HOA Fee Include Pool(s),Common Area Maintenance,Lawn Maintenance,Management,Snow Removal,Insurance,Water,Trash
Senior Community No
Tax ID 0912 18 0005C
Ownership Condominium
Acceptable Financing Cash, Conventional, FHA, VA, Other
Horse Property N
Listing Terms Cash, Conventional, FHA, VA, Other
Financing Cash,Conventional,FHA,VA,Other
Special Listing Condition Standard
Read Less Info
Want to know what your home might be worth? Contact us for a FREE valuation!

Our team is ready to help you sell your home for the highest possible price ASAP

Bought with Ahmad T Ayub • Redfin Corporation
GET MORE INFORMATION
Agent | License ID: 0225193218 - VA, 5003479 - MD
+1(703) 298-7037 | jason@jasonandbonnie.com






