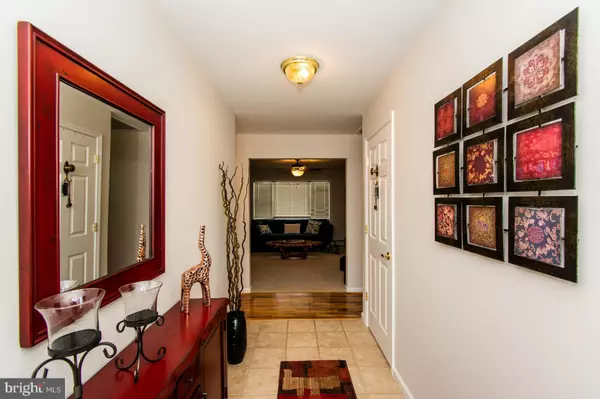$232,000
$224,900
3.2%For more information regarding the value of a property, please contact us for a free consultation.
2 Beds
2 Baths
1,440 SqFt
SOLD DATE : 10/09/2020
Key Details
Sold Price $232,000
Property Type Single Family Home
Sub Type Detached
Listing Status Sold
Purchase Type For Sale
Square Footage 1,440 sqft
Price per Sqft $161
Subdivision Holiday City - West
MLS Listing ID NJOC401476
Sold Date 10/09/20
Style Ranch/Rambler
Bedrooms 2
Full Baths 2
HOA Fees $40/qua
HOA Y/N Y
Abv Grd Liv Area 1,440
Originating Board BRIGHT
Year Built 1983
Annual Tax Amount $2,843
Tax Year 2019
Lot Size 7,245 Sqft
Acres 0.17
Lot Dimensions 69.00 x 105.00
Property Description
Gorgeous Bal Harbor model with ceramic tiled foyer, updated kitchen with granite counters and stainless steel appliances. French doors between the dinning and living rooms for an open floor plan that makes holiday entertaining easy and comfortable for all the family. Spacious master bedroom and bath, with additional guest bedroom and full hall bath. Sliders to the outdoor patio with a treed lot for plenty of peaceful relaxation.
Location
State NJ
County Ocean
Area Berkeley Twp (21506)
Zoning PRRC
Rooms
Other Rooms Living Room, Dining Room, Primary Bedroom, Kitchen, Foyer, Primary Bathroom, Full Bath, Additional Bedroom
Main Level Bedrooms 2
Interior
Interior Features Ceiling Fan(s), Carpet, Floor Plan - Open, Pantry
Hot Water Natural Gas
Heating Baseboard - Hot Water
Cooling Central A/C
Flooring Carpet, Ceramic Tile, Wood
Equipment Dryer, Microwave, Refrigerator, Stainless Steel Appliances, Stove, Washer
Furnishings No
Appliance Dryer, Microwave, Refrigerator, Stainless Steel Appliances, Stove, Washer
Heat Source Natural Gas
Exterior
Exterior Feature Patio(s)
Garage Spaces 1.0
Amenities Available Club House, Pool - Outdoor, Shuffleboard, Tennis Courts
Water Access N
View Trees/Woods
Roof Type Shingle
Accessibility Doors - Lever Handle(s)
Porch Patio(s)
Total Parking Spaces 1
Garage N
Building
Lot Description Trees/Wooded
Story 1
Sewer Public Septic
Water Public
Architectural Style Ranch/Rambler
Level or Stories 1
Additional Building Above Grade, Below Grade
New Construction N
Schools
Middle Schools Central Regional
High Schools Central Regional
School District Central Regional Schools
Others
Pets Allowed Y
HOA Fee Include Common Area Maintenance,Lawn Maintenance,Pool(s),Snow Removal,Trash
Senior Community Yes
Age Restriction 55
Tax ID 06-00004 217-00004
Ownership Fee Simple
SqFt Source Assessor
Acceptable Financing Cash, Conventional, FHA, USDA, VA
Listing Terms Cash, Conventional, FHA, USDA, VA
Financing Cash,Conventional,FHA,USDA,VA
Special Listing Condition Standard
Pets Allowed Number Limit
Read Less Info
Want to know what your home might be worth? Contact us for a FREE valuation!

Our team is ready to help you sell your home for the highest possible price ASAP

Bought with Non Member • Non Subscribing Office
GET MORE INFORMATION
Agent | License ID: 0225193218 - VA, 5003479 - MD
+1(703) 298-7037 | jason@jasonandbonnie.com






