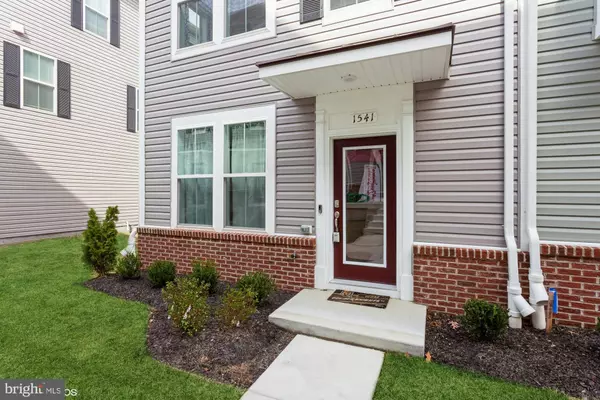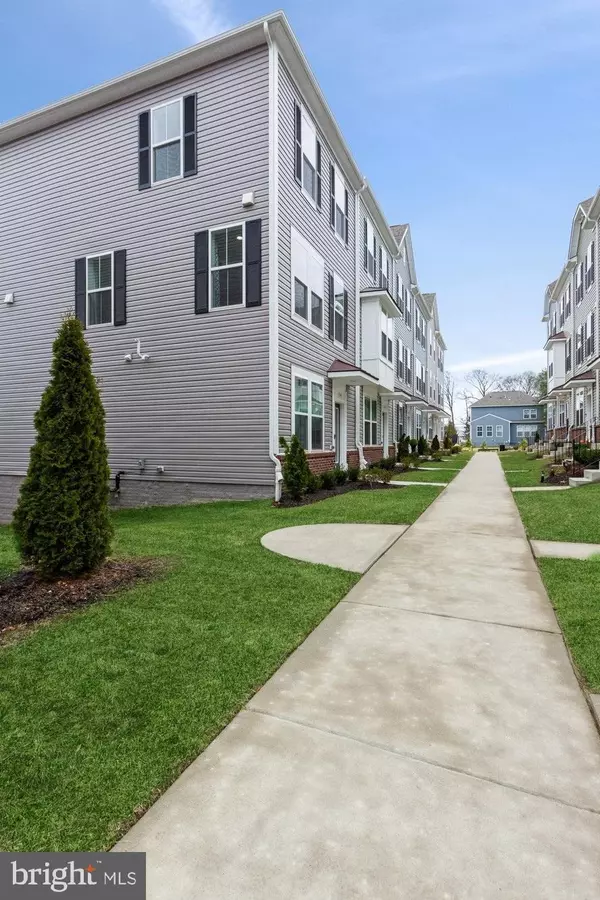$524,900
$524,900
For more information regarding the value of a property, please contact us for a free consultation.
3 Beds
4 Baths
2,240 SqFt
SOLD DATE : 04/22/2022
Key Details
Sold Price $524,900
Property Type Townhouse
Sub Type End of Row/Townhouse
Listing Status Sold
Purchase Type For Sale
Square Footage 2,240 sqft
Price per Sqft $234
Subdivision Odenton Station
MLS Listing ID MDAA2024462
Sold Date 04/22/22
Style Colonial
Bedrooms 3
Full Baths 3
Half Baths 1
HOA Fees $74/mo
HOA Y/N Y
Abv Grd Liv Area 2,240
Originating Board BRIGHT
Year Built 2021
Annual Tax Amount $4,535
Tax Year 2021
Lot Size 1,587 Sqft
Acres 0.04
Property Description
Come see this recently built Landon II townhome just steps away from the Marc train in Odenton Station.
Conveniently located near Ft. Meade, Arundel Mills, and Maryland Live Casino. Oversize garage leads into the lower floor. There's a generous living area adjacent to the entry that can be utilized as a media room or office, and a full bathroom. Walk upstairs to the main level where you'll find a spacious living room that leads directly to a large kitchen with stainless steel appliances, a gas range and gorgeous quartz countertops, featuring custom pendant lights. There's a deck attached for relaxing and outdoor grilling. Upstairs is the Master suite, it has a large walk-in-closet and attached luxury bath featuring a dual vanity and seated shower. There's a laundry area, and the second and third bedrooms offer plenty of room for everyone in the family, as well as space for overnight guests.
Don t miss this opportunity to call this amazing townhouse home sweet home!
Location
State MD
County Anne Arundel
Zoning OVIL
Interior
Interior Features Breakfast Area, Bar, Ceiling Fan(s), Combination Dining/Living, Kitchen - Island, Walk-in Closet(s), Upgraded Countertops
Hot Water Natural Gas
Heating Heat Pump(s)
Cooling Central A/C
Flooring Laminate Plank
Equipment Built-In Microwave, Dishwasher, Disposal, Dryer - Gas, Oven/Range - Gas, Refrigerator, Stainless Steel Appliances, Washer
Fireplace N
Window Features Energy Efficient
Appliance Built-In Microwave, Dishwasher, Disposal, Dryer - Gas, Oven/Range - Gas, Refrigerator, Stainless Steel Appliances, Washer
Heat Source Natural Gas
Laundry Upper Floor
Exterior
Parking Features Additional Storage Area, Garage - Rear Entry
Garage Spaces 2.0
Amenities Available Tot Lots/Playground
Water Access N
Roof Type Asphalt
Accessibility None
Attached Garage 2
Total Parking Spaces 2
Garage Y
Building
Story 3
Foundation Slab
Sewer Public Sewer
Water Public
Architectural Style Colonial
Level or Stories 3
Additional Building Above Grade, Below Grade
Structure Type 9'+ Ceilings
New Construction N
Schools
School District Anne Arundel County Public Schools
Others
Senior Community No
Tax ID 020452990244990
Ownership Fee Simple
SqFt Source Assessor
Acceptable Financing Conventional, FHA, VA, Cash
Listing Terms Conventional, FHA, VA, Cash
Financing Conventional,FHA,VA,Cash
Special Listing Condition Standard
Read Less Info
Want to know what your home might be worth? Contact us for a FREE valuation!

Our team is ready to help you sell your home for the highest possible price ASAP

Bought with Patrick Joseph Wesley • RE/MAX Advantage Realty

"My job is to find and attract mastery-based agents to the office, protect the culture, and make sure everyone is happy! "
GET MORE INFORMATION






