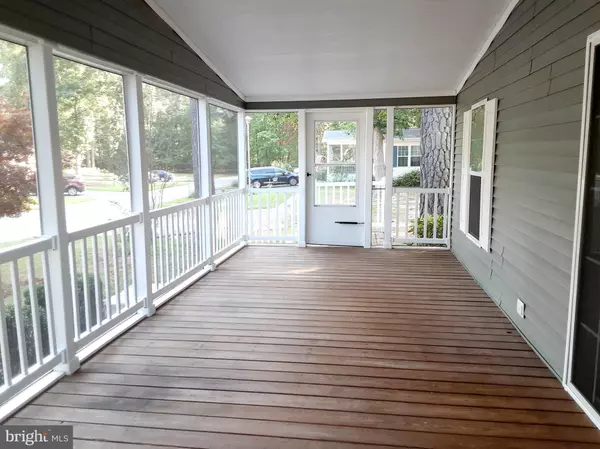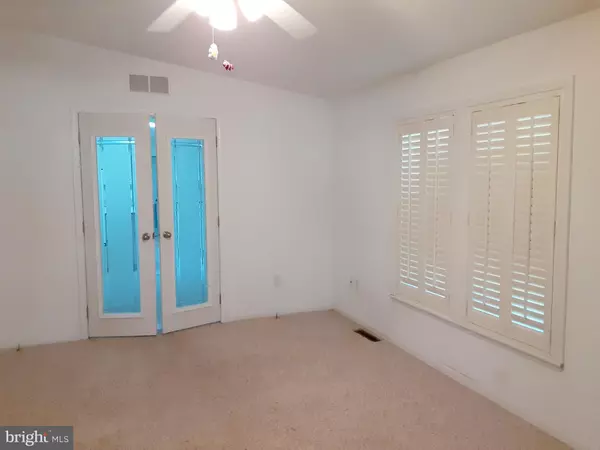$147,000
$149,900
1.9%For more information regarding the value of a property, please contact us for a free consultation.
3 Beds
2 Baths
1,680 SqFt
SOLD DATE : 09/29/2021
Key Details
Sold Price $147,000
Property Type Manufactured Home
Sub Type Manufactured
Listing Status Sold
Purchase Type For Sale
Square Footage 1,680 sqft
Price per Sqft $87
Subdivision Potnets Lakeside
MLS Listing ID DESU2002894
Sold Date 09/29/21
Style Modular/Pre-Fabricated
Bedrooms 3
Full Baths 2
HOA Y/N N
Abv Grd Liv Area 1,680
Originating Board BRIGHT
Land Lease Amount 697.0
Land Lease Frequency Monthly
Year Built 2005
Annual Tax Amount $485
Tax Year 2021
Lot Size 6,000 Sqft
Acres 0.14
Lot Dimensions 0.00 x 0.00
Property Description
Wonderful home in Pot-Nets Lakeside is ready for a new family! This is a 2005 "Laurelwood" model, a very popular floor plan and completely drywalled throughout! With a split bedroom layout, Family Room off the large front screened in porch and separate Living Room, this home can accommodate your guests with their own section of the house. The Country style Kitchen has tons of white beachy cabinets including a huge pantry cabinet, pull out drawers on all base cabinets and an Island with more storage! The Family Room has a recently serviced gas fireplace with brand new remote. The Central Air unit is also brand new and the warranty is transferrable to the new owners. The Owner's suite is at the back of the house and features a walk in closet and en suite bath with soaking tub and large step in shower with seating, plus a good size linen cabinet and double vanity with marble type top and sinks. There is brand new carpet in the Living Room and Owner's bedroom and closet. Pot-Nets residents may use all amenities in all six Pot-Nets, so relax on the screened porch and enjoy life in Lakeside! Pot-Nets residential application and other documents available upon request.
Location
State DE
County Sussex
Area Indian River Hundred (31008)
Zoning RESIDENTIAL
Rooms
Other Rooms Living Room, Dining Room, Primary Bedroom, Bedroom 2, Bedroom 3, Kitchen, Family Room, Utility Room, Bathroom 2, Primary Bathroom, Screened Porch
Main Level Bedrooms 3
Interior
Interior Features Built-Ins, Carpet, Ceiling Fan(s), Combination Kitchen/Dining, Floor Plan - Open, Kitchen - Country, Kitchen - Island, Primary Bath(s), Skylight(s), Soaking Tub, Stall Shower, Tub Shower, Walk-in Closet(s)
Hot Water Electric
Heating Forced Air
Cooling Central A/C
Flooring Carpet, Vinyl
Fireplaces Number 1
Fireplaces Type Gas/Propane
Equipment Built-In Microwave, Dishwasher, Dryer - Electric, Microwave, Oven/Range - Gas, Refrigerator, Washer, Water Heater
Furnishings No
Fireplace Y
Window Features Vinyl Clad
Appliance Built-In Microwave, Dishwasher, Dryer - Electric, Microwave, Oven/Range - Gas, Refrigerator, Washer, Water Heater
Heat Source Propane - Leased
Exterior
Garage Spaces 4.0
Utilities Available Propane
Water Access N
Roof Type Shingle
Accessibility 2+ Access Exits
Total Parking Spaces 4
Garage N
Building
Lot Description No Thru Street, Partly Wooded
Story 1
Foundation Pillar/Post/Pier
Sewer Public Sewer
Water Community
Architectural Style Modular/Pre-Fabricated
Level or Stories 1
Additional Building Above Grade, Below Grade
Structure Type Cathedral Ceilings,Dry Wall
New Construction N
Schools
Elementary Schools Long Neck
Middle Schools Millsboro
High Schools Indian River
School District Indian River
Others
Pets Allowed Y
Senior Community No
Tax ID 234-29.00-254.00-53305
Ownership Land Lease
SqFt Source Estimated
Acceptable Financing Cash, Other
Listing Terms Cash, Other
Financing Cash,Other
Special Listing Condition Standard
Pets Allowed Cats OK, Dogs OK
Read Less Info
Want to know what your home might be worth? Contact us for a FREE valuation!

Our team is ready to help you sell your home for the highest possible price ASAP

Bought with JoAnn C. O'Hara • American Premier Realty, LLC
GET MORE INFORMATION
Agent | License ID: 0225193218 - VA, 5003479 - MD
+1(703) 298-7037 | jason@jasonandbonnie.com






