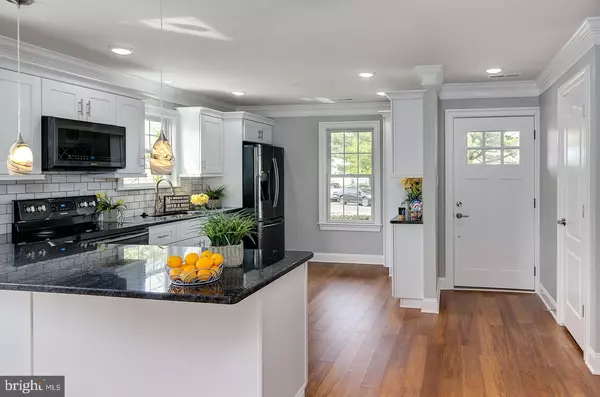$285,000
$290,000
1.7%For more information regarding the value of a property, please contact us for a free consultation.
2 Beds
2 Baths
1,278 SqFt
SOLD DATE : 07/08/2020
Key Details
Sold Price $285,000
Property Type Single Family Home
Sub Type Detached
Listing Status Sold
Purchase Type For Sale
Square Footage 1,278 sqft
Price per Sqft $223
Subdivision Holiday Village
MLS Listing ID NJBL371414
Sold Date 07/08/20
Style Ranch/Rambler
Bedrooms 2
Full Baths 2
HOA Fees $118/mo
HOA Y/N Y
Abv Grd Liv Area 1,278
Originating Board BRIGHT
Year Built 1986
Annual Tax Amount $4,852
Tax Year 2019
Lot Size 7,892 Sqft
Acres 0.18
Lot Dimensions 0.00 x 0.00
Property Description
Beautiful fully renovated ranch home in desirable Holiday Village. The next best thing to a new house! Start off by parking on the newly paved driveway and walk up to the brand new front door w/windows that give you the security of only opening the door to people you know. The foyer has a front hall closet and opens to the kitchen and great room. Oh, what a kitchen! The brand new open concept kitchen is sure to wow you. beautiful white soft close cabinets and drawers, subway tile back splash, dark stainless appliances for a sleek look, pantry cabinet, coffee bar area, and gorgeous granite counter tops with so much room for prepping your favorite meals. A pull bar-stools up to the peninsula counter for easy entertaining. A great room/open concept has plenty of room for your formal dining and living room furniture. Here the beauty of the bamboo flooring and generous crown and floor moldings really stand out. At the end of the living room is a sun-room w/large utility closet with extra storage. Off the sun room is a bonus screened porch for outdoor relaxation without having to worry about bugs bothering your al- fresco meal. Take the hallway off the main foyer and you will come to a guest bedroom with a closet. Across the hall is a laundry closet with hookups for your washer and dryer. The guest bath has brand new tile floor, vanity, light fixture, and frame molding around the vanity mirror Finally enter the master suite. A true retreat at the end of a busy day. Two large closets so no need to share. The master bath has a gorgeous walk in shower with glass enclosure and a niche for your shower supplies. Almost everything in this house is NEW: hvac/water heater, roof, siding, windows, kitchen, master bath, hall bath (vanity, tile, and commode), flooring, molding, doors.... Add to this a great location and amenities and you are going to love calling this: HOME! Please note, taxes may be subject to change due to recent improvements.
Location
State NJ
County Burlington
Area Mount Laurel Twp (20324)
Zoning RES
Rooms
Other Rooms Primary Bedroom, Bedroom 2, Kitchen, Sun/Florida Room, Great Room, Screened Porch
Main Level Bedrooms 2
Interior
Interior Features Combination Dining/Living, Floor Plan - Open, Recessed Lighting, Upgraded Countertops, Crown Moldings
Heating Forced Air
Cooling Central A/C
Flooring Bamboo, Ceramic Tile
Equipment Built-In Range, Built-In Microwave, Dishwasher, Refrigerator
Appliance Built-In Range, Built-In Microwave, Dishwasher, Refrigerator
Heat Source Natural Gas
Exterior
Parking Features Garage - Front Entry, Garage Door Opener
Garage Spaces 1.0
Amenities Available Club House, Pool - Indoor, Tennis Courts
Water Access N
Roof Type Shingle,Pitched
Accessibility Grab Bars Mod
Attached Garage 1
Total Parking Spaces 1
Garage Y
Building
Lot Description Backs - Open Common Area, Cul-de-sac, Level
Story 1
Foundation Slab
Sewer Public Sewer
Water Public
Architectural Style Ranch/Rambler
Level or Stories 1
Additional Building Above Grade, Below Grade
New Construction N
Schools
School District Lenape Regional High
Others
Pets Allowed Y
Senior Community Yes
Age Restriction 55
Tax ID 24-01508-00079
Ownership Fee Simple
SqFt Source Assessor
Acceptable Financing Cash, Conventional, VA
Listing Terms Cash, Conventional, VA
Financing Cash,Conventional,VA
Special Listing Condition Standard
Pets Allowed Number Limit
Read Less Info
Want to know what your home might be worth? Contact us for a FREE valuation!

Our team is ready to help you sell your home for the highest possible price ASAP

Bought with Beth Gonyea • BHHS Fox & Roach-Moorestown
GET MORE INFORMATION
Agent | License ID: 0225193218 - VA, 5003479 - MD
+1(703) 298-7037 | jason@jasonandbonnie.com






