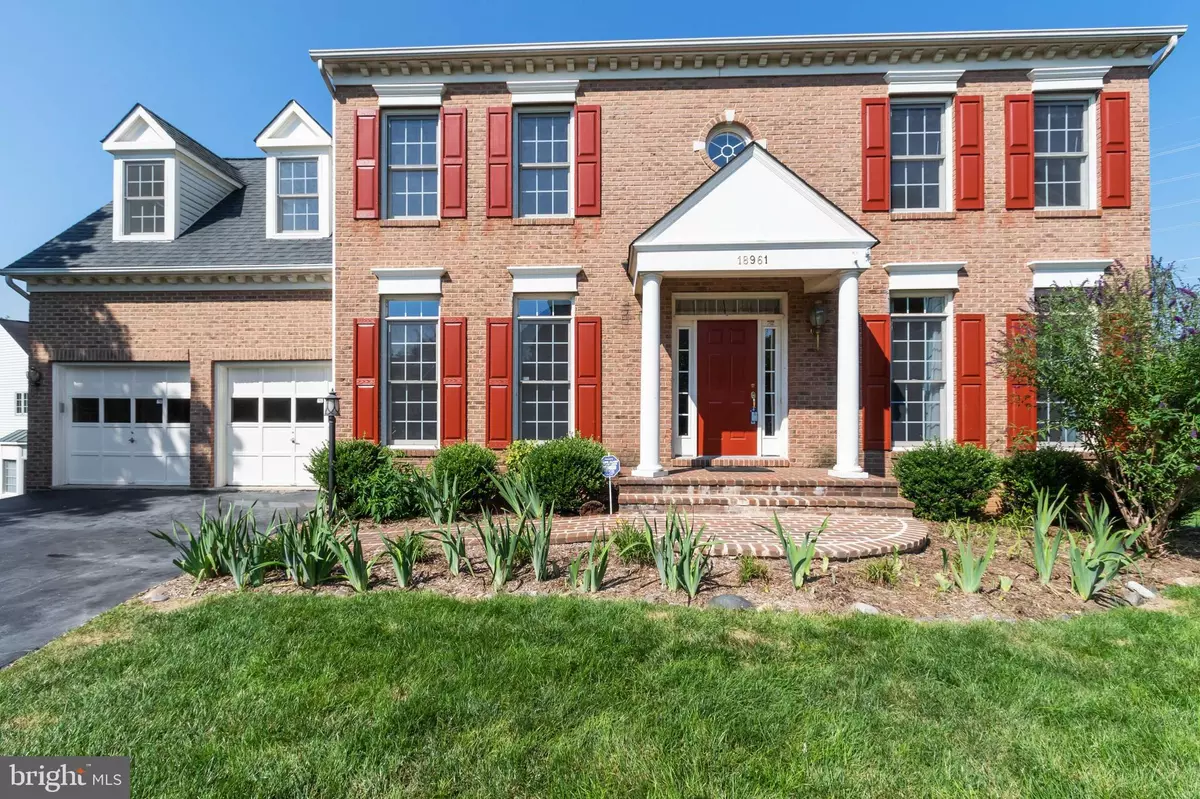$699,000
$699,000
For more information regarding the value of a property, please contact us for a free consultation.
4 Beds
5 Baths
5,350 SqFt
SOLD DATE : 09/15/2020
Key Details
Sold Price $699,000
Property Type Single Family Home
Sub Type Detached
Listing Status Sold
Purchase Type For Sale
Square Footage 5,350 sqft
Price per Sqft $130
Subdivision Potomac Station
MLS Listing ID VALO414616
Sold Date 09/15/20
Style Colonial
Bedrooms 4
Full Baths 4
Half Baths 1
HOA Fees $64/mo
HOA Y/N Y
Abv Grd Liv Area 3,602
Originating Board BRIGHT
Year Built 1999
Annual Tax Amount $6,435
Tax Year 2020
Lot Size 10,890 Sqft
Acres 0.25
Property Description
BACK UP OFFERS ARE ACCEPTED !! NEW CARPET THROUGHOUT AND FRESHLY PAINTED, BRAND NEW SAMSUNG REFRIGERATOR and more!! Semi-Secluded 3 Level Finished Brick-Front Home with 3 ft bump-outs on all 3 levels. Main level has open Kitchen with large Island and Breakfast area, Butler's Pantry between Kitchen and Dining Room, open Family Room with Gas Fireplace, and 2 extra rooms which can be Offices, Study, Library and/or Formal Living Room. Master Suite has a sitting area. Plenty of windows and lots of light. Home has Security Alarm with Motion Detectors. For those who bike there is a Retractable Hanging Bicycle Rack in Garage. Lovely outside Deck has privacy with lattice and trees. Great location. Close to downtown Historical Leesburg, Parks, Dulles Town Center, Dulles International Airport, One Loudoun, Wegmans Leesburg Village and more. ................................................................................................................................................................................................................... SELLERS OFFERING $8000 SELLER SUBSIDY ALLOWANCE with ACCEPTABLE OFFER towards any updating Buyers may want to do or towards Closing Cost or other incidentals!!! ......................................................................................................................................................................................................................See FEATURES SHEET for Much, Much MORE located in Documents! .................................................................................................................................................................................................................. Upon entering the property MUST Put ON SHOE COVERS (provided) !!No bare feet or bare shoes!!! Please Wear Masks and use Sanitizer (both provided) for your Safety and others!!! Also, Please do not Park in or Block anyone else's driveway! THANK YOU FOR YOUR COOPERATION in STAYING SAFE !!
Location
State VA
County Loudoun
Zoning 03
Direction East
Rooms
Other Rooms Dining Room, Primary Bedroom, Bedroom 2, Bedroom 3, Bedroom 4, Kitchen, Family Room, Library, Other, Office, Recreation Room, Bathroom 1, Bathroom 2, Bathroom 3, Primary Bathroom
Basement Full, Combination, Connecting Stairway, Daylight, Full, Fully Finished, Heated, Interior Access, Outside Entrance, Rear Entrance, Space For Rooms, Walkout Level, Windows
Interior
Interior Features Bar, Built-Ins, Butlers Pantry, Carpet, Chair Railings, Crown Moldings, Family Room Off Kitchen, Floor Plan - Traditional, Formal/Separate Dining Room, Kitchen - Island, Kitchen - Eat-In, Sprinkler System, Wet/Dry Bar, Wood Floors, Breakfast Area
Hot Water Natural Gas
Cooling Central A/C
Flooring Carpet, Hardwood, Ceramic Tile
Fireplaces Number 1
Fireplaces Type Fireplace - Glass Doors, Gas/Propane, Mantel(s)
Equipment Cooktop, Dishwasher, Disposal, Dryer, Icemaker, Refrigerator, Washer, Water Heater, Humidifier
Fireplace Y
Appliance Cooktop, Dishwasher, Disposal, Dryer, Icemaker, Refrigerator, Washer, Water Heater, Humidifier
Heat Source Natural Gas
Laundry Has Laundry, Main Floor, Washer In Unit, Dryer In Unit
Exterior
Exterior Feature Deck(s)
Parking Features Garage - Front Entry, Garage Door Opener, Inside Access
Garage Spaces 4.0
Utilities Available Cable TV Available
Amenities Available Bike Trail, Club House, Common Grounds, Exercise Room, Jog/Walk Path, Pool - Outdoor, Pool Mem Avail, Tennis Courts, Tot Lots/Playground, Basketball Courts
Water Access N
View Trees/Woods
Accessibility Level Entry - Main
Porch Deck(s)
Attached Garage 2
Total Parking Spaces 4
Garage Y
Building
Lot Description Backs to Trees, Cul-de-sac, Front Yard, Landscaping, No Thru Street, Open, Pipe Stem, Private, Rear Yard
Story 3
Sewer Public Sewer
Water Public
Architectural Style Colonial
Level or Stories 3
Additional Building Above Grade, Below Grade
Structure Type Dry Wall
New Construction N
Schools
Elementary Schools John W. Tolbert Jr.
Middle Schools Harper Park
High Schools Heritage
School District Loudoun County Public Schools
Others
HOA Fee Include Snow Removal,Trash,Common Area Maintenance,Management
Senior Community No
Tax ID 149303606000
Ownership Fee Simple
SqFt Source Assessor
Security Features Security System,Motion Detectors,Smoke Detector
Acceptable Financing Cash, Conventional, FHA, VA
Listing Terms Cash, Conventional, FHA, VA
Financing Cash,Conventional,FHA,VA
Special Listing Condition Standard
Read Less Info
Want to know what your home might be worth? Contact us for a FREE valuation!

Our team is ready to help you sell your home for the highest possible price ASAP

Bought with Touqeer Malik • Samson Properties
GET MORE INFORMATION
Agent | License ID: 0225193218 - VA, 5003479 - MD
+1(703) 298-7037 | jason@jasonandbonnie.com






