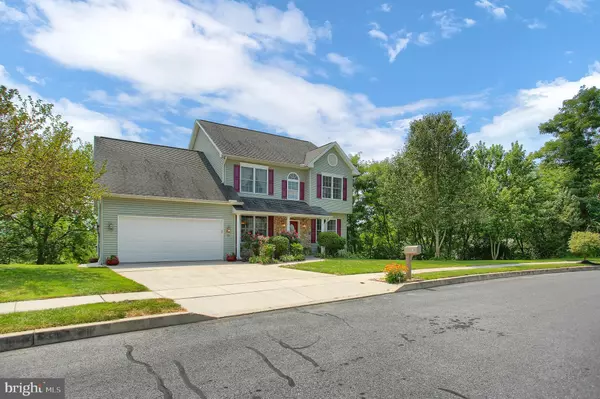$355,000
$354,900
For more information regarding the value of a property, please contact us for a free consultation.
5 Beds
4 Baths
2,433 SqFt
SOLD DATE : 10/02/2020
Key Details
Sold Price $355,000
Property Type Single Family Home
Sub Type Detached
Listing Status Sold
Purchase Type For Sale
Square Footage 2,433 sqft
Price per Sqft $145
Subdivision Cross Creek
MLS Listing ID PACB126792
Sold Date 10/02/20
Style Traditional
Bedrooms 5
Full Baths 4
HOA Y/N N
Abv Grd Liv Area 2,433
Originating Board BRIGHT
Year Built 2005
Annual Tax Amount $5,852
Tax Year 2020
Lot Size 9,148 Sqft
Acres 0.21
Property Description
Impeccably maintained and near maintenance free exterior, pet and smoke free home contains near 3500 square feet of natural gas heated and centrally air-conditioned finished space. The entry level first floor contains the entry foyer, formal dining room, and living room, all with hardwood flooring. Continuing from the foyer to the rear of the home, beautiful hardwood floor. Family room with hardwood floor, gas fireplace, and stairway to the second floor is to the right with beautiful panoramic views of the outside to the rear of the home. To your left you enter the ceramic tiled kitchen area with ample cupboard space including a large pantry, granite counters, sit down informal eating area, doors to access the outside enlarged (12x24 foot) maintenance free composite deck to the rear of the house with stairs to access the powder coated metal fenced in rear yard. Continuing back the hall you reach the interior access to the garage, the laundry room, the first floor guest bedroom with hardwood floors and 1 of the 4 full bathrooms. The second floor contains a spacious master suite with tray ceiling, large walk-in and a second standard closet. The master bath is complete with double sinks, individual shower, whirlpool bathtub and amazing view of the mountains. The remainder of the second floor includes hall bath and large linen closet, third and fourth bedroom on of which also has a walk-in closet. There is more. The walkout basement is over 98% finished. With mostly laminate plank flooring and some carpet in the living TV area, the carpeted 5th bedroom is adjacent to a ceramic tiled fourth full bathroom. Part of the living area could easily transition from an entertainment and exercise room area into a complete in-law quarters or private apartment for a War College Student with private entrance by the simple addition of cabinets, sink and a cooking source. The 2-car garage completes the almost perfect home.
Location
State PA
County Cumberland
Area North Middleton Twp (14429)
Zoning LOW TO MED. DENSITY RES.
Rooms
Other Rooms Living Room, Dining Room, Primary Bedroom, Bedroom 3, Bedroom 4, Bedroom 5, Kitchen, Family Room, Den, Laundry, Primary Bathroom, Full Bath
Basement Full, Partially Finished
Main Level Bedrooms 1
Interior
Interior Features Ceiling Fan(s), Carpet, Chair Railings, Crown Moldings, Dining Area, Entry Level Bedroom, Formal/Separate Dining Room, Pantry, Upgraded Countertops, Walk-in Closet(s), Wood Floors
Hot Water Natural Gas
Heating Forced Air
Cooling Central A/C, Ceiling Fan(s)
Fireplaces Number 1
Fireplaces Type Gas/Propane
Fireplace Y
Heat Source Natural Gas
Exterior
Exterior Feature Deck(s)
Parking Features Garage - Front Entry, Garage Door Opener, Inside Access
Garage Spaces 2.0
Fence Decorative, Rear
Water Access N
Accessibility Level Entry - Main
Porch Deck(s)
Attached Garage 2
Total Parking Spaces 2
Garage Y
Building
Lot Description Backs to Trees, Front Yard, Rear Yard
Story 2
Sewer Public Sewer
Water Public
Architectural Style Traditional
Level or Stories 2
Additional Building Above Grade, Below Grade
New Construction N
Schools
High Schools Carlisle Area
School District Carlisle Area
Others
Senior Community No
Tax ID 29-06-0021-142
Ownership Fee Simple
SqFt Source Assessor
Acceptable Financing Cash, Conventional, FHA, VA
Listing Terms Cash, Conventional, FHA, VA
Financing Cash,Conventional,FHA,VA
Special Listing Condition Standard
Read Less Info
Want to know what your home might be worth? Contact us for a FREE valuation!

Our team is ready to help you sell your home for the highest possible price ASAP

Bought with BRANDY ZIMMERMAN • RE/MAX 1st Advantage
GET MORE INFORMATION
Agent | License ID: 0225193218 - VA, 5003479 - MD
+1(703) 298-7037 | jason@jasonandbonnie.com






