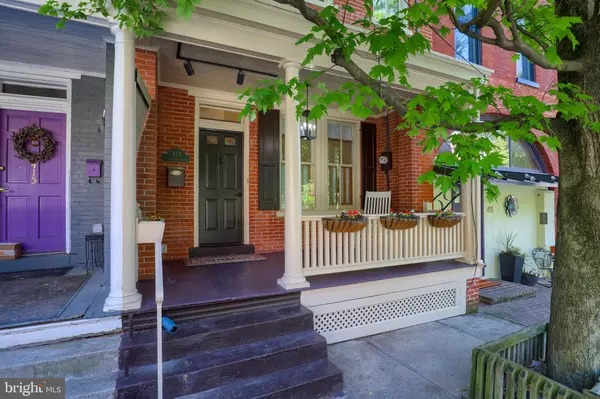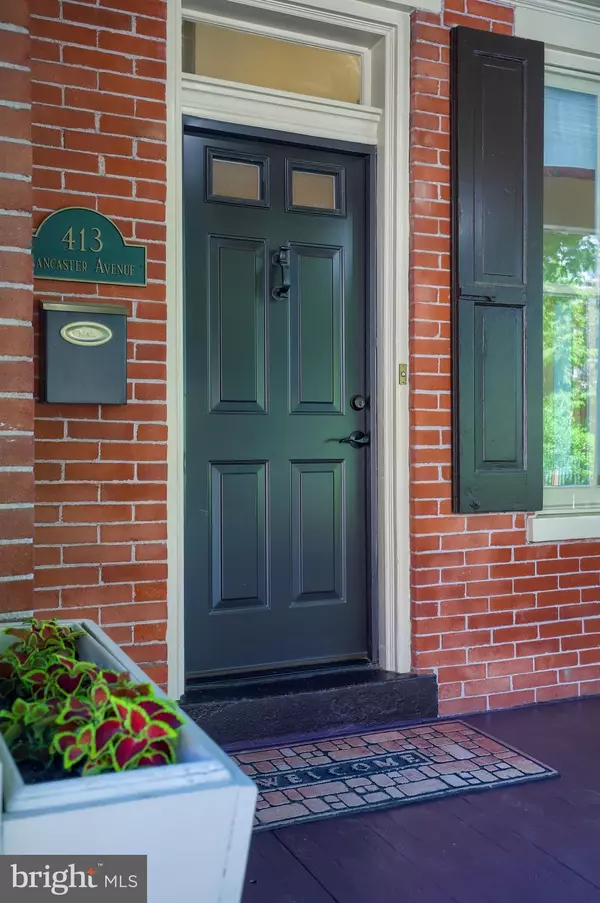$239,900
$239,900
For more information regarding the value of a property, please contact us for a free consultation.
3 Beds
2 Baths
1,568 SqFt
SOLD DATE : 07/10/2020
Key Details
Sold Price $239,900
Property Type Townhouse
Sub Type Interior Row/Townhouse
Listing Status Sold
Purchase Type For Sale
Square Footage 1,568 sqft
Price per Sqft $152
Subdivision Chestnut Hill
MLS Listing ID PALA163650
Sold Date 07/10/20
Style Traditional
Bedrooms 3
Full Baths 2
HOA Y/N N
Abv Grd Liv Area 1,568
Originating Board BRIGHT
Year Built 1900
Annual Tax Amount $4,531
Tax Year 2020
Lot Size 1,742 Sqft
Acres 0.04
Property Description
Chestnut Hill Charmer - Move in and don't lift a finger at this Lancaster Ave beauty! 3 bedrooms, 2 full bathrooms, and just under 1,600 square feet! Upon entering you will quickly notice the unique and classy two story 'foyer'. Also featuring hardwood floors, central air, fresh paint, replacement windows, tastefully updated kitchen and bathrooms, new carpet, recessed lighting, and a stunning - private back yard! Giving you all the charm, inside and out! All on one of the nicest streets within Lancaster City's west end - walk to Luca, F & M, and downtown Lancaster.
Location
State PA
County Lancaster
Area Lancaster City (10533)
Zoning RESIDENTIAL
Rooms
Other Rooms Living Room, Dining Room, Bedroom 2, Bedroom 3, Kitchen, Basement, Bedroom 1, Laundry, Bathroom 1, Bathroom 2
Basement Improved, Interior Access, Partially Finished, Shelving
Interior
Interior Features Breakfast Area, Carpet, Ceiling Fan(s), Combination Dining/Living, Crown Moldings, Dining Area, Exposed Beams, Recessed Lighting, Tub Shower, Walk-in Closet(s), Water Treat System, Wood Floors
Hot Water Electric
Heating Baseboard - Electric
Cooling Central A/C
Flooring Carpet, Ceramic Tile, Hardwood, Vinyl, Wood
Equipment Dishwasher, Exhaust Fan, Microwave, Range Hood, Refrigerator, Stove, Water Heater
Window Features Insulated,Replacement,Vinyl Clad,Wood Frame
Appliance Dishwasher, Exhaust Fan, Microwave, Range Hood, Refrigerator, Stove, Water Heater
Heat Source Electric
Laundry Basement
Exterior
Exterior Feature Patio(s)
Fence Privacy
Utilities Available Cable TV
Water Access N
Roof Type Rubber
Accessibility None
Porch Patio(s)
Garage N
Building
Lot Description Landscaping, Level, Open, Private, Rear Yard
Story 3
Foundation Brick/Mortar, Stone
Sewer Public Sewer
Water Public
Architectural Style Traditional
Level or Stories 3
Additional Building Above Grade, Below Grade
Structure Type 2 Story Ceilings,9'+ Ceilings,Beamed Ceilings,Brick,High,Masonry,Plaster Walls
New Construction N
Schools
High Schools Mccaskey H.S.
School District School District Of Lancaster
Others
Senior Community No
Tax ID 339-39063-0-0000
Ownership Fee Simple
SqFt Source Assessor
Security Features Security System
Acceptable Financing Cash, Conventional
Listing Terms Cash, Conventional
Financing Cash,Conventional
Special Listing Condition Standard
Read Less Info
Want to know what your home might be worth? Contact us for a FREE valuation!

Our team is ready to help you sell your home for the highest possible price ASAP

Bought with Shannon M Young • Iron Valley Real Estate of Lancaster
GET MORE INFORMATION
Agent | License ID: 0225193218 - VA, 5003479 - MD
+1(703) 298-7037 | jason@jasonandbonnie.com






