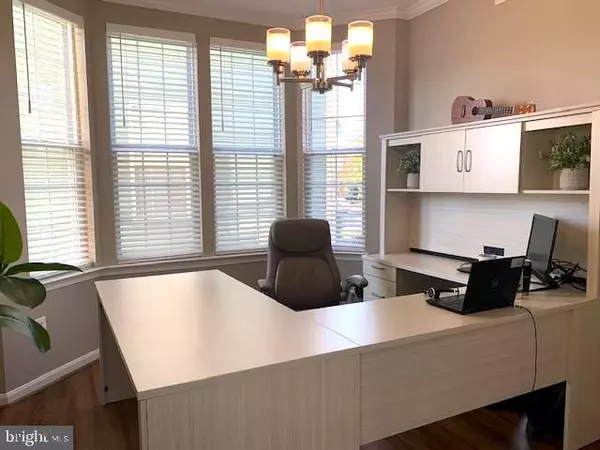$699,000
$699,000
For more information regarding the value of a property, please contact us for a free consultation.
4 Beds
4 Baths
2,824 SqFt
SOLD DATE : 12/08/2021
Key Details
Sold Price $699,000
Property Type Single Family Home
Sub Type Detached
Listing Status Sold
Purchase Type For Sale
Square Footage 2,824 sqft
Price per Sqft $247
Subdivision Belmont Greene
MLS Listing ID VALO2010544
Sold Date 12/08/21
Style Colonial
Bedrooms 4
Full Baths 3
Half Baths 1
HOA Fees $100/mo
HOA Y/N Y
Abv Grd Liv Area 1,904
Originating Board BRIGHT
Year Built 2002
Annual Tax Amount $6,089
Tax Year 2021
Lot Size 5,227 Sqft
Acres 0.12
Property Description
Welcome to this pristine and immaculate, move-in ready, single family home on a charming corner lot with covered front porch, white picket fence and two car detached garage. This light and bright three finished level home with 4 spacious bedrooms, three full bathrooms, and one half bath is ready for you to move in now. All gleaming wood floors and carpet were new in 2020, all fresh paint in 2020, all blinds (42 of them) new in 2020, all kitchen stainless steel appliances new in 2019 and HVAC new in 2019. As you walk in the front door, the formal living room and dining room have been transformed to accommodate two adults working full time form home during Covid-19. Looks Great! As you walk to the back of the house, the recently updated kitchen with granite counter tops and kitchen island overlook the spacious family room with wood burning fireplace. Before heading to the second level notice the beautiful, private deck, two car garage and manicured back yard. Steps to the second level take you to the double door entry, expansive master bedroom with walk in closet and additional second closet, luxurious master bath with separate shower, soaking tub and double sink vanity. This level also boasts of two bedrooms with Jack and Jill full bath. Finished lower level is complimented with an expansive second family room, bedroom, full bath and laundry/storage room. On your way to finish the tour please go out on the deck and take a moment to enjoy the yard. Don't forget to walk down to the two car garage.
Location
State VA
County Loudoun
Zoning 19
Rooms
Basement Daylight, Partial, Interior Access, Fully Finished, Connecting Stairway
Interior
Interior Features Carpet, Ceiling Fan(s), Crown Moldings, Dining Area, Family Room Off Kitchen, Floor Plan - Open, Walk-in Closet(s), Wood Floors, Breakfast Area, Kitchen - Gourmet, Kitchen - Island, Pantry, Soaking Tub, Stall Shower, Window Treatments
Hot Water Natural Gas
Heating Forced Air, Central
Cooling Central A/C
Fireplaces Number 1
Equipment Built-In Microwave, Built-In Range, Dishwasher, Disposal, Dryer - Electric, Microwave, Range Hood, Refrigerator
Window Features Double Pane,Sliding
Appliance Built-In Microwave, Built-In Range, Dishwasher, Disposal, Dryer - Electric, Microwave, Range Hood, Refrigerator
Heat Source Natural Gas
Exterior
Parking Features Garage Door Opener, Garage - Rear Entry
Garage Spaces 2.0
Water Access N
Roof Type Composite
Accessibility None
Total Parking Spaces 2
Garage Y
Building
Story 3
Foundation Passive Radon Mitigation, Concrete Perimeter
Sewer Public Sewer
Water Public
Architectural Style Colonial
Level or Stories 3
Additional Building Above Grade, Below Grade
New Construction N
Schools
Elementary Schools Belmont Station
Middle Schools Trailside
High Schools Stone Bridge
School District Loudoun County Public Schools
Others
Senior Community No
Tax ID 152106709000
Ownership Fee Simple
SqFt Source Assessor
Special Listing Condition Standard
Read Less Info
Want to know what your home might be worth? Contact us for a FREE valuation!

Our team is ready to help you sell your home for the highest possible price ASAP

Bought with Jason Curry • KW Metro Center
"My job is to find and attract mastery-based agents to the office, protect the culture, and make sure everyone is happy! "
GET MORE INFORMATION






