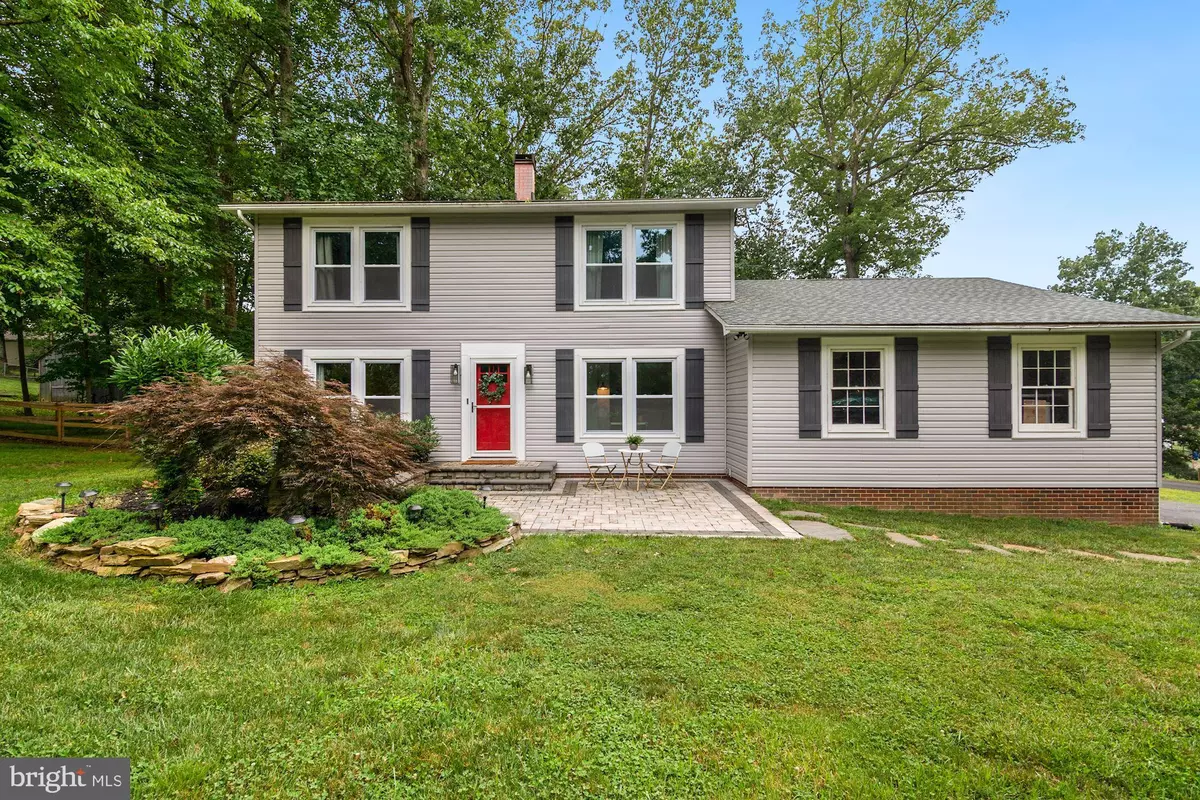$532,500
$534,900
0.4%For more information regarding the value of a property, please contact us for a free consultation.
4 Beds
3 Baths
2,155 SqFt
SOLD DATE : 09/15/2021
Key Details
Sold Price $532,500
Property Type Single Family Home
Sub Type Detached
Listing Status Sold
Purchase Type For Sale
Square Footage 2,155 sqft
Price per Sqft $247
Subdivision None Available
MLS Listing ID VAFQ2000816
Sold Date 09/15/21
Style Colonial
Bedrooms 4
Full Baths 2
Half Baths 1
HOA Y/N N
Abv Grd Liv Area 2,155
Originating Board BRIGHT
Year Built 1977
Annual Tax Amount $3,082
Tax Year 2021
Lot Size 1.078 Acres
Acres 1.08
Property Description
Youre going to fall in love when you see this beautifully updated colonial home in Broad Run. With 4 bedrooms and 2.5 baths, situated on fantastic corner lot with just over an acre of land, youll enjoy plenty of space for your family and friends. A professionally installed courtyard with sitting area will lead you to the entryway. Once inside, on your right is a home office (or parlor) with built-in shelving, a great quiet space to study or work from home. A large dining room is to the left. The center hall includes the first-floor powder room and flows into the large, eat-in kitchen (fully renovated 2017) with updated appliances and custom center island (2019). The entire living area and bedrooms are finished with gleaming hardwood floors. Just off the kitchen is a generous family room. There is also a nice sitting room or playroom situated on the opposite side of the kitchen. Surrounded by bright windows overlooking the stunning landscape, the dining room can host a large gathering and will accommodate a full-size dining room furniture set. Upstairs hosts 3 nicely sized bedrooms, and an updated full bath. Escape to the primary bedroom with an en-suite bathroom and working fireplace. Since 2017 this home has had almost $150K in upgrades including: windows, roof, siding, home generator, new HVAC (2017), remodeled kitchen and bathrooms, laundry room, new wood floors and more. You need to see it for yourself!
Location
State VA
County Fauquier
Zoning R1
Direction East
Rooms
Main Level Bedrooms 4
Interior
Interior Features Breakfast Area, Combination Kitchen/Dining, Dining Area, Family Room Off Kitchen, Floor Plan - Traditional, Kitchen - Gourmet, Kitchen - Table Space, Primary Bath(s), Tub Shower, Walk-in Closet(s), Water Treat System, Wood Floors, Pantry, Kitchen - Island, Attic, Ceiling Fan(s)
Hot Water Electric
Heating Heat Pump(s)
Cooling Central A/C
Flooring Hardwood, Carpet
Fireplaces Number 1
Fireplaces Type Other
Equipment Built-In Microwave, Built-In Range, Dishwasher, Disposal, Dryer, Dryer - Front Loading, Energy Efficient Appliances, Exhaust Fan, Icemaker, Oven/Range - Electric, Refrigerator, Stainless Steel Appliances, Washer - Front Loading, Water Conditioner - Owned
Furnishings No
Fireplace Y
Window Features Replacement,Wood Frame
Appliance Built-In Microwave, Built-In Range, Dishwasher, Disposal, Dryer, Dryer - Front Loading, Energy Efficient Appliances, Exhaust Fan, Icemaker, Oven/Range - Electric, Refrigerator, Stainless Steel Appliances, Washer - Front Loading, Water Conditioner - Owned
Heat Source Electric
Laundry Main Floor
Exterior
Exterior Feature Deck(s), Patio(s)
Parking Features Garage - Side Entry, Garage Door Opener
Garage Spaces 6.0
Fence Board, Wire
Utilities Available Phone Available, Propane, Cable TV, Electric Available
Water Access N
View Trees/Woods
Roof Type Asphalt
Street Surface Black Top
Accessibility None
Porch Deck(s), Patio(s)
Road Frontage State
Attached Garage 2
Total Parking Spaces 6
Garage Y
Building
Lot Description Front Yard, Landscaping, Partly Wooded, Rear Yard, Road Frontage, Vegetation Planting, Unrestricted, Rural
Story 2
Foundation Crawl Space
Sewer Septic = # of BR
Water Well
Architectural Style Colonial
Level or Stories 2
Additional Building Above Grade, Below Grade
Structure Type 2 Story Ceilings,Dry Wall
New Construction N
Schools
Elementary Schools W.G. Coleman
Middle Schools Marshall
High Schools Kettle Run
School District Fauquier County Public Schools
Others
Pets Allowed Y
Senior Community No
Tax ID 6996-68-0426
Ownership Fee Simple
SqFt Source Assessor
Security Features Security System
Acceptable Financing Cash, Conventional, FHA, VA, Negotiable
Horse Property N
Listing Terms Cash, Conventional, FHA, VA, Negotiable
Financing Cash,Conventional,FHA,VA,Negotiable
Special Listing Condition Standard
Pets Allowed No Pet Restrictions
Read Less Info
Want to know what your home might be worth? Contact us for a FREE valuation!

Our team is ready to help you sell your home for the highest possible price ASAP

Bought with Daniel Beaver • CENTURY 21 New Millennium
GET MORE INFORMATION
Agent | License ID: 0225193218 - VA, 5003479 - MD
+1(703) 298-7037 | jason@jasonandbonnie.com






