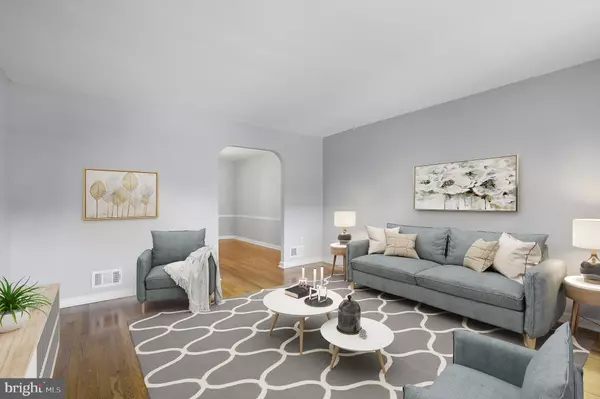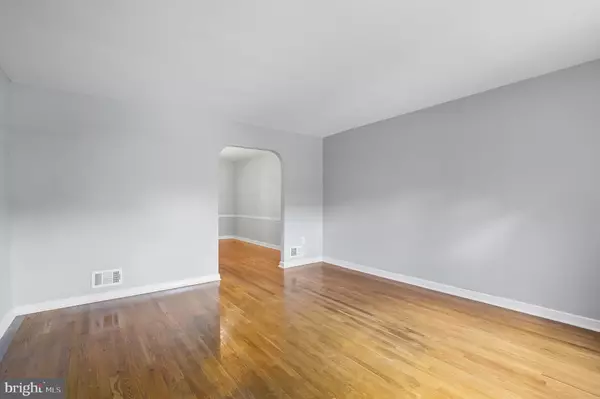$207,000
$197,500
4.8%For more information regarding the value of a property, please contact us for a free consultation.
3 Beds
1 Bath
1,350 SqFt
SOLD DATE : 09/17/2021
Key Details
Sold Price $207,000
Property Type Townhouse
Sub Type End of Row/Townhouse
Listing Status Sold
Purchase Type For Sale
Square Footage 1,350 sqft
Price per Sqft $153
Subdivision None Available
MLS Listing ID DENC2004062
Sold Date 09/17/21
Style Colonial
Bedrooms 3
Full Baths 1
HOA Y/N N
Abv Grd Liv Area 1,350
Originating Board BRIGHT
Year Built 1954
Annual Tax Amount $1,629
Tax Year 2021
Lot Size 3,049 Sqft
Acres 0.07
Lot Dimensions 27.3 X 117.9
Property Description
This beautiful all brick, end unit town home is located in the ever popular Cleland Heights. The first floor features hardwood floors in the Living Room and Dining Room, neutral paint and an updated kitchen with plenty of cabinets for storage and newer appliances. This home also offers a large first floor family room that opens to a deck. Upstairs you will find 3 spacious bedrooms with ample closet space and a hall bath. The basement is a walkout and is ready to be finished. Outside enjoy the back patio overlooking the fenced rear yard. This home also offers a driveway with parking for 2 cars. Other updates include newer AC and hot water heater. You can enjoy all the benefits of living near the city without the added taxes! ALL OFFERS DUE SUNDAY, AUGUST 8TH AT 8PM
Location
State DE
County New Castle
Area Elsmere/Newport/Pike Creek (30903)
Zoning NCTH
Rooms
Other Rooms Living Room, Dining Room, Bedroom 2, Bedroom 3, Kitchen, Family Room, Foyer, Bedroom 1
Basement Full, Outside Entrance, Walkout Level
Interior
Interior Features Ceiling Fan(s), Family Room Off Kitchen, Formal/Separate Dining Room, Wood Floors
Hot Water Natural Gas
Heating Forced Air
Cooling Central A/C
Flooring Hardwood
Equipment Dishwasher, Dryer, Oven/Range - Electric, Refrigerator, Washer
Appliance Dishwasher, Dryer, Oven/Range - Electric, Refrigerator, Washer
Heat Source Natural Gas
Laundry Basement
Exterior
Exterior Feature Deck(s), Patio(s)
Garage Spaces 2.0
Fence Fully
Water Access N
Accessibility None
Porch Deck(s), Patio(s)
Total Parking Spaces 2
Garage N
Building
Story 2
Foundation Other
Sewer Public Sewer
Water Public
Architectural Style Colonial
Level or Stories 2
Additional Building Above Grade, Below Grade
New Construction N
Schools
School District Red Clay Consolidated
Others
Senior Community No
Tax ID 07-039.20-123
Ownership Fee Simple
SqFt Source Estimated
Acceptable Financing Cash, Conventional, FHA, VA
Listing Terms Cash, Conventional, FHA, VA
Financing Cash,Conventional,FHA,VA
Special Listing Condition Standard
Read Less Info
Want to know what your home might be worth? Contact us for a FREE valuation!

Our team is ready to help you sell your home for the highest possible price ASAP

Bought with Kenneth W DiAmbrosio • RE/MAX Edge
GET MORE INFORMATION
Agent | License ID: 0225193218 - VA, 5003479 - MD
+1(703) 298-7037 | jason@jasonandbonnie.com






