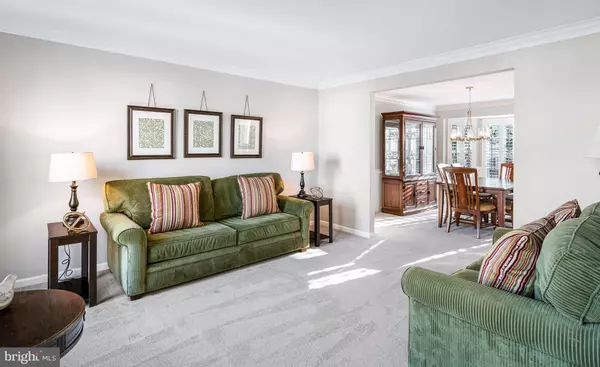$500,000
$495,000
1.0%For more information regarding the value of a property, please contact us for a free consultation.
4 Beds
4 Baths
2,990 SqFt
SOLD DATE : 03/17/2020
Key Details
Sold Price $500,000
Property Type Single Family Home
Sub Type Detached
Listing Status Sold
Purchase Type For Sale
Square Footage 2,990 sqft
Price per Sqft $167
Subdivision Blooms Crossing
MLS Listing ID VAMP113620
Sold Date 03/17/20
Style Colonial
Bedrooms 4
Full Baths 3
Half Baths 1
HOA Fees $33/qua
HOA Y/N Y
Abv Grd Liv Area 2,128
Originating Board BRIGHT
Year Built 1994
Annual Tax Amount $6,412
Tax Year 2019
Lot Size 9,714 Sqft
Acres 0.22
Property Description
Welcome to 9306 Jan Street a well-cared for home, located in the sought-out neighborhood of Blooms Crossing, nestled between Manassas Park & Clifton. Elementary School is within walking distance to the home and the Middle & High School are a little over a mile away. This home boasts over 3,000 living square feet and lots of privacy with a fenced in backyard. Enjoy the oversized Deck with a Retractable Sunsetter Awning off the Kitchen or the Patio from the walk out basement. Great level backyard. Updates to the home, New Carpet throughout the home and Paint on the Main Level. This open Kitchen has all Stainless-Steel Appliances with Quartz Counter Tops. Double Garage Doors, Pella Double Paned Insulated Windows 2016, Kitchen Sliding Door 2014, HVAC 2016, Roof & Siding replaced in 2011, Master Bath & Second Floor Full Bath have updated porcelain floors and shower tiles. Custom Built 12x12 Secure Shed with Windows, Lighting, Electricity with a Wood Work Station. Windows throughout the house have Cellular Shade Blinds & Bedrooms have Room Darkening Blinds. Basement has great storage with abundant open and closed shelves. Basement has possible 5th Bedroom/Office with Large Closet and a window, New Brinks Alarm System. Lowest HOA in PW County, close to VRE & walking trails in the neighborhood. Minutes from stores and Old Town Manassas. Come see this well cared for Home, it won't last long on the market!
Location
State VA
County Manassas Park City
Zoning PUD
Rooms
Other Rooms Living Room, Dining Room, Primary Bedroom, Bedroom 2, Bedroom 3, Bedroom 4, Kitchen, Family Room, Laundry, Recreation Room, Bathroom 2, Bonus Room, Primary Bathroom, Half Bath
Basement Daylight, Full, Fully Finished, Rear Entrance, Shelving, Sump Pump, Walkout Level, Windows, Workshop
Interior
Interior Features Attic, Built-Ins, Carpet, Ceiling Fan(s), Chair Railings, Crown Moldings, Family Room Off Kitchen, Floor Plan - Traditional, Kitchen - Eat-In, Kitchen - Island, Kitchen - Table Space, Primary Bath(s), Pantry, Recessed Lighting, Walk-in Closet(s), Upgraded Countertops
Hot Water Natural Gas
Heating Central
Cooling Ceiling Fan(s), Central A/C
Flooring Hardwood, Carpet, Vinyl
Fireplaces Number 1
Fireplaces Type Wood
Equipment Built-In Microwave, Dishwasher, Disposal, Dryer - Front Loading, Dryer - Electric, Exhaust Fan, Freezer, Icemaker, Oven - Self Cleaning, Oven - Single, Oven/Range - Gas, Refrigerator, Stainless Steel Appliances, Stove, Washer, Washer - Front Loading, Water Heater
Fireplace Y
Window Features Double Pane,Energy Efficient,Insulated,Vinyl Clad
Appliance Built-In Microwave, Dishwasher, Disposal, Dryer - Front Loading, Dryer - Electric, Exhaust Fan, Freezer, Icemaker, Oven - Self Cleaning, Oven - Single, Oven/Range - Gas, Refrigerator, Stainless Steel Appliances, Stove, Washer, Washer - Front Loading, Water Heater
Heat Source Natural Gas
Laundry Main Floor
Exterior
Parking Features Garage - Front Entry, Garage Door Opener, Inside Access
Garage Spaces 2.0
Utilities Available Water Available, Sewer Available, Phone Connected, Natural Gas Available, Electric Available, Cable TV Available
Water Access N
Roof Type Asphalt
Accessibility None
Attached Garage 2
Total Parking Spaces 2
Garage Y
Building
Story 3+
Sewer Public Sewer
Water Public
Architectural Style Colonial
Level or Stories 3+
Additional Building Above Grade, Below Grade
Structure Type Dry Wall
New Construction N
Schools
School District Manassas Park City Public Schools
Others
HOA Fee Include Common Area Maintenance
Senior Community No
Tax ID 37-2-151
Ownership Fee Simple
SqFt Source Assessor
Security Features Electric Alarm,Fire Detection System,Motion Detectors
Special Listing Condition Standard
Read Less Info
Want to know what your home might be worth? Contact us for a FREE valuation!

Our team is ready to help you sell your home for the highest possible price ASAP

Bought with Sung Up Hwang • Giant Realty, Inc.
GET MORE INFORMATION
Agent | License ID: 0225193218 - VA, 5003479 - MD
+1(703) 298-7037 | jason@jasonandbonnie.com






