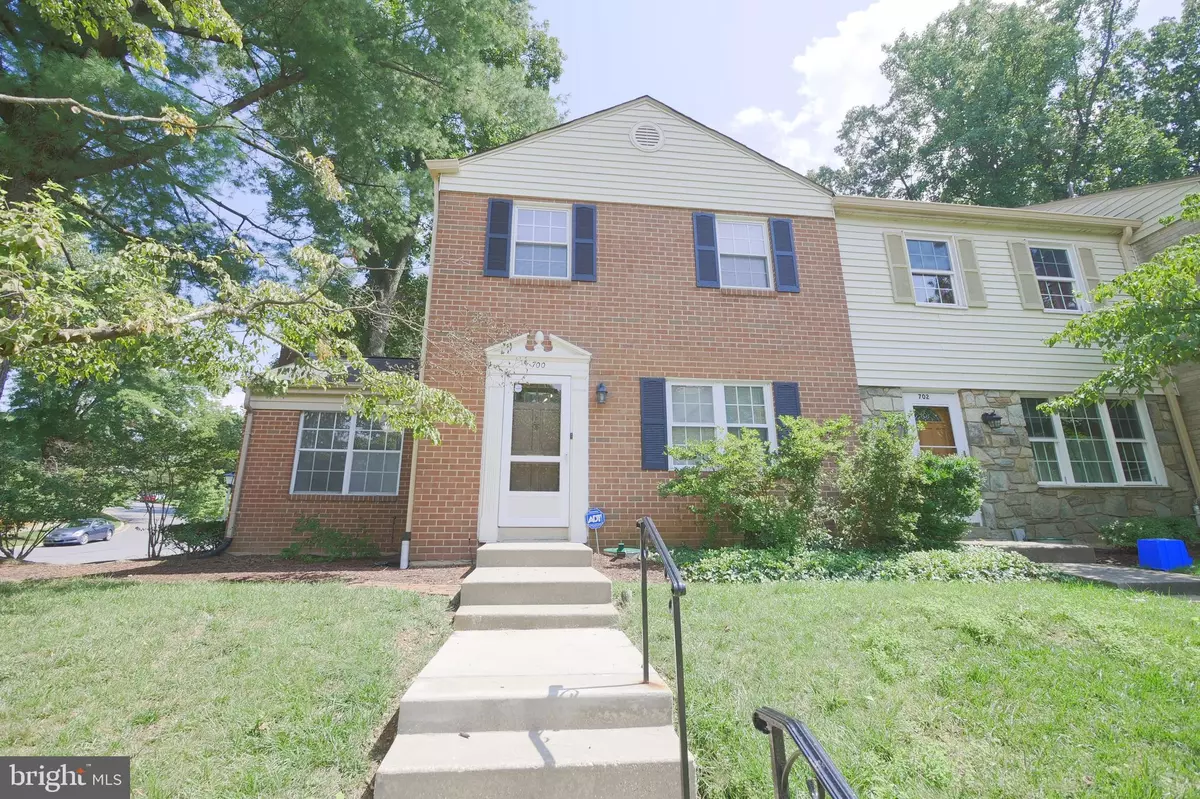$399,000
$399,000
For more information regarding the value of a property, please contact us for a free consultation.
3 Beds
3 Baths
2,066 SqFt
SOLD DATE : 08/26/2020
Key Details
Sold Price $399,000
Property Type Condo
Sub Type Condo/Co-op
Listing Status Sold
Purchase Type For Sale
Square Footage 2,066 sqft
Price per Sqft $193
Subdivision Plymouth Gardens
MLS Listing ID MDMC712078
Sold Date 08/26/20
Style Colonial
Bedrooms 3
Full Baths 2
Half Baths 1
Condo Fees $549/mo
HOA Y/N N
Abv Grd Liv Area 1,461
Originating Board BRIGHT
Year Built 1967
Annual Tax Amount $4,588
Tax Year 2019
Property Description
WELCOME TO THIS TURN-KEY HOME IN DESIRABLE PLYMOUTH GARDENS** LARGE END UNIT WITH BONUS (4TH) ROOM/SUNROOM & FIREPLACE, BOASTING OVER 2,000+ TOTAL SQFT (TAX RECORDS INCORRECT)** NUMEROUS UPDATES INCL. BOTH FULL BATHS, RENOVATED KITCHEN W/SS APPLIANCES (GAS), HIGH-END MARBLE COUNTERS, CABINETS & HARDWARE & GLEAMING HW FLOORS ON MAIN & UPPER LEVELS** ALL LED LIGHTING, SMART FEATURES, UPDATED ELECTRICAL, ROOF, REAR FENCE + ALL NEW PEX PIPING** FRESH PAINT** FULLY FINISHED BASMNT INCL HIGH CEILINGS, REC & FAMILY ROOM, UTILITY & ABUNDANT STORAGE** COMMUNITY AMENITIES INCL WATER, GAS, ROOF, GUTTERS, LANDSCAPING, DOOR/CURBSIDE TRASH PICKUP, BASIC PLUMBING, ETC** PRIME LOCATION TO 270, ROCKVILLE PIKE & WALK TO PARK, PATHS, MONTG COLLEGE, PUBLIC TRANSPORTATION** 1 MILE FROM ROCKVILLE METRO, TOWN CENTER & WOODLEY GARDENS** OPEN STREET & OVERFLOW PARKING W/NO RESTRICTIONS** SEE 3D FLOOR PLAN TOUR & VIDEO** HURRY BEFORE THIS GETS SNATCHED UP!
Location
State MD
County Montgomery
Zoning R30
Rooms
Other Rooms Living Room, Dining Room, Primary Bedroom, Bedroom 2, Bedroom 3, Kitchen, Family Room, Foyer, Sun/Florida Room, Laundry, Primary Bathroom, Full Bath
Basement Connecting Stairway, Interior Access, Heated, Improved, Windows, Fully Finished
Interior
Interior Features Carpet, Ceiling Fan(s), Chair Railings, Crown Moldings, Dining Area, Primary Bath(s), Upgraded Countertops, Wood Floors, Laundry Chute
Hot Water Natural Gas
Heating Forced Air
Cooling Central A/C, Ceiling Fan(s)
Flooring Hardwood, Carpet
Fireplaces Number 1
Fireplaces Type Brick, Fireplace - Glass Doors, Mantel(s), Wood
Equipment Dishwasher, Oven/Range - Gas, Refrigerator, Stainless Steel Appliances, Disposal, Dryer - Gas, Microwave, Washer
Fireplace Y
Appliance Dishwasher, Oven/Range - Gas, Refrigerator, Stainless Steel Appliances, Disposal, Dryer - Gas, Microwave, Washer
Heat Source Natural Gas
Laundry Lower Floor, Dryer In Unit, Washer In Unit
Exterior
Exterior Feature Patio(s), Brick
Fence Rear
Amenities Available Pool - Outdoor, Tot Lots/Playground, Swimming Pool, Other
Water Access N
Roof Type Shingle
Accessibility None
Porch Patio(s), Brick
Garage N
Building
Story 3
Sewer Public Sewer
Water Public
Architectural Style Colonial
Level or Stories 3
Additional Building Above Grade, Below Grade
New Construction N
Schools
Elementary Schools College Gardens
Middle Schools Julius West
High Schools Richard Montgomery
School District Montgomery County Public Schools
Others
HOA Fee Include Common Area Maintenance,Ext Bldg Maint,Gas,Heat,Trash,Water,Other,Sewer,Pool(s),Lawn Maintenance,Snow Removal,Reserve Funds
Senior Community No
Tax ID 160401611357
Ownership Condominium
Special Listing Condition Standard
Read Less Info
Want to know what your home might be worth? Contact us for a FREE valuation!

Our team is ready to help you sell your home for the highest possible price ASAP

Bought with Scot M Aubinoe • EXP Realty, LLC

"My job is to find and attract mastery-based agents to the office, protect the culture, and make sure everyone is happy! "
GET MORE INFORMATION






