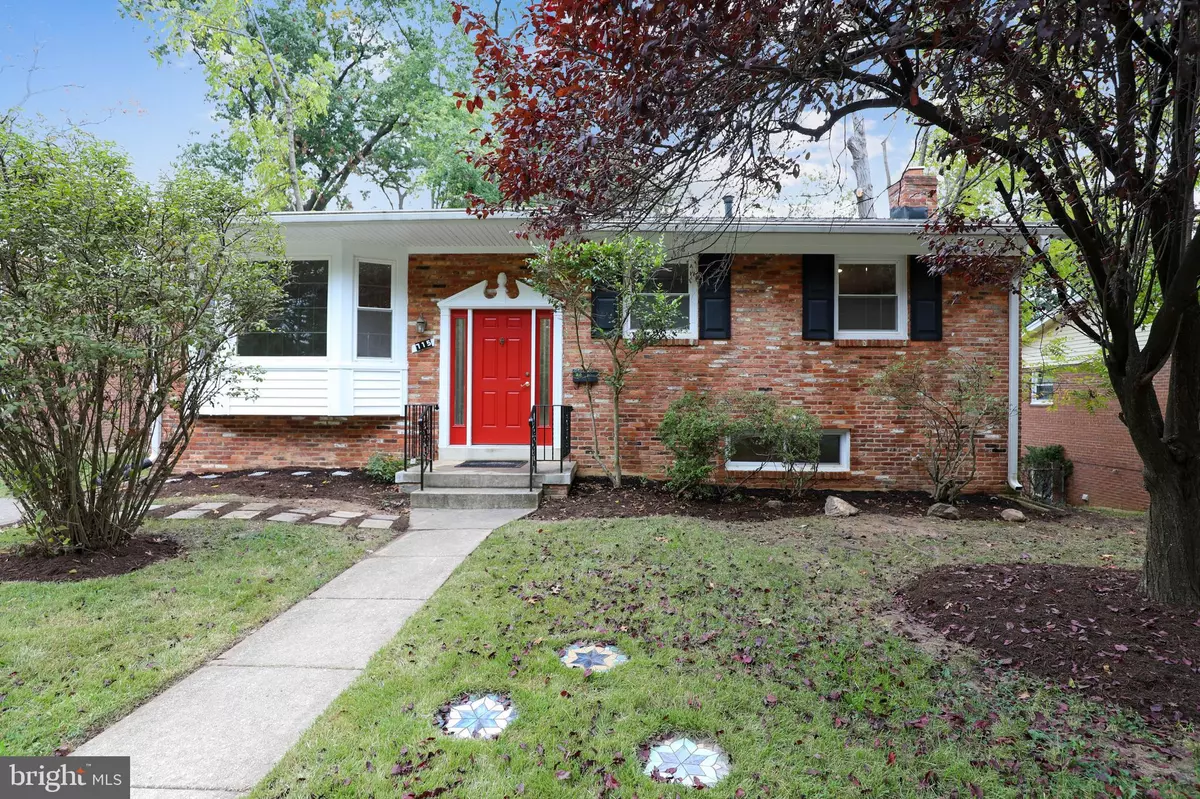$579,990
$579,990
For more information regarding the value of a property, please contact us for a free consultation.
4 Beds
4 Baths
2,333 SqFt
SOLD DATE : 12/01/2021
Key Details
Sold Price $579,990
Property Type Single Family Home
Sub Type Detached
Listing Status Sold
Purchase Type For Sale
Square Footage 2,333 sqft
Price per Sqft $248
Subdivision Kemp Mill Hills
MLS Listing ID MDMC2001215
Sold Date 12/01/21
Style Split Level
Bedrooms 4
Full Baths 3
Half Baths 1
HOA Y/N N
Abv Grd Liv Area 1,333
Originating Board BRIGHT
Year Built 1961
Annual Tax Amount $4,854
Tax Year 2021
Lot Size 8,471 Sqft
Acres 0.19
Property Description
This home features a sun filled living room, updated kitchen with custom made maple cabinets, and a separate dining room. All the main level rooms have beautiful hardwood floors. The lower level features a family room with fireplace, a bedroom/office, a kitchenette and an office/bedroom. Perfect for an au-pair or in-law suite. The spacious fenced in backyard is great for kids, pets, socially distant gatherings, gardening, and more. It boasts a large deck and a peaceful screened in cedar porch. For convenience, walk to the Kemp Mill Shopping Center, pools, parks, and so much more. The home is also just a quick drive to Trader Joe's, Safeway, Wheaton Plaza, Metro, and so much more. Roof and air conditioner were new in 2021.
Location
State MD
County Montgomery
Zoning R60
Rooms
Other Rooms Living Room, Dining Room, Primary Bedroom, Bedroom 2, Bedroom 3, Kitchen, Family Room, Office, Utility Room, Primary Bathroom, Full Bath, Half Bath
Basement Full, Fully Finished, Walkout Level
Main Level Bedrooms 3
Interior
Hot Water Natural Gas
Heating Forced Air
Cooling Central A/C
Fireplaces Number 1
Fireplaces Type Equipment
Equipment Dishwasher, Disposal, Dryer, Icemaker, Refrigerator, Washer, Exhaust Fan, Oven/Range - Electric, Range Hood
Fireplace Y
Appliance Dishwasher, Disposal, Dryer, Icemaker, Refrigerator, Washer, Exhaust Fan, Oven/Range - Electric, Range Hood
Heat Source Natural Gas
Exterior
Exterior Feature Deck(s), Screened, Porch(es)
Garage Spaces 1.0
Fence Partially
Water Access N
Roof Type Architectural Shingle
Accessibility None
Porch Deck(s), Screened, Porch(es)
Road Frontage City/County
Total Parking Spaces 1
Garage N
Building
Story 2
Foundation Permanent
Sewer Public Sewer
Water Public
Architectural Style Split Level
Level or Stories 2
Additional Building Above Grade, Below Grade
New Construction N
Schools
School District Montgomery County Public Schools
Others
Pets Allowed Y
Senior Community No
Tax ID 161301405054
Ownership Fee Simple
SqFt Source Assessor
Acceptable Financing Cash, Conventional, FHA, VA
Listing Terms Cash, Conventional, FHA, VA
Financing Cash,Conventional,FHA,VA
Special Listing Condition Standard
Pets Allowed No Pet Restrictions
Read Less Info
Want to know what your home might be worth? Contact us for a FREE valuation!

Our team is ready to help you sell your home for the highest possible price ASAP

Bought with Dinh Peter Nguyen • TTR Sotheby's International Realty
GET MORE INFORMATION
Agent | License ID: 0225193218 - VA, 5003479 - MD
+1(703) 298-7037 | jason@jasonandbonnie.com






