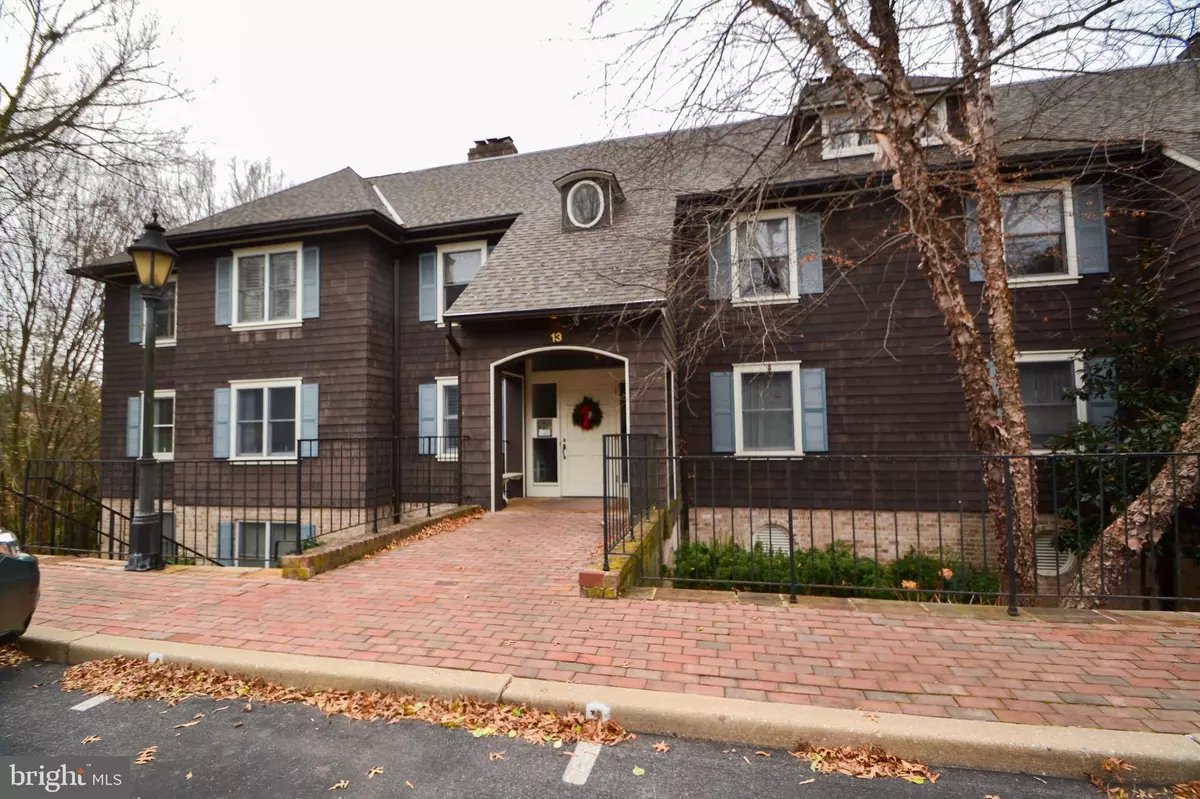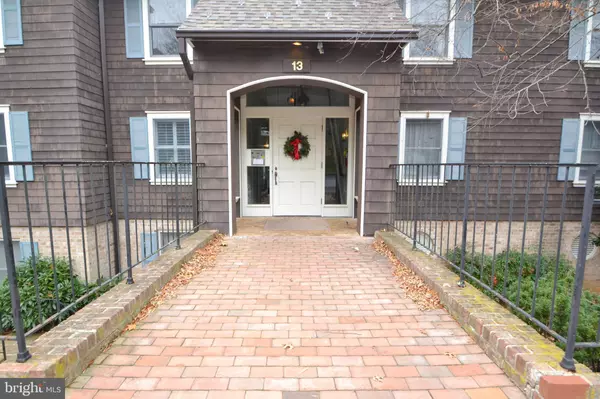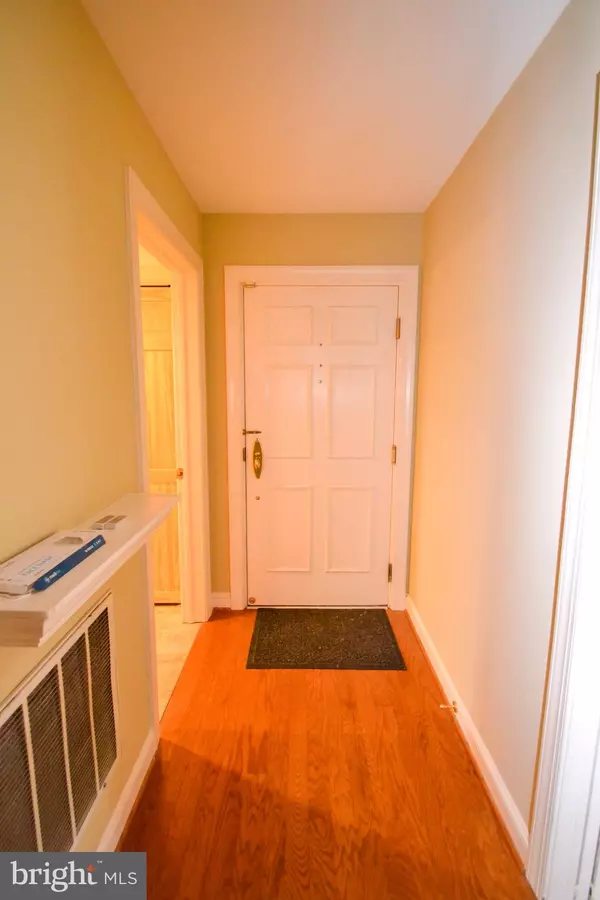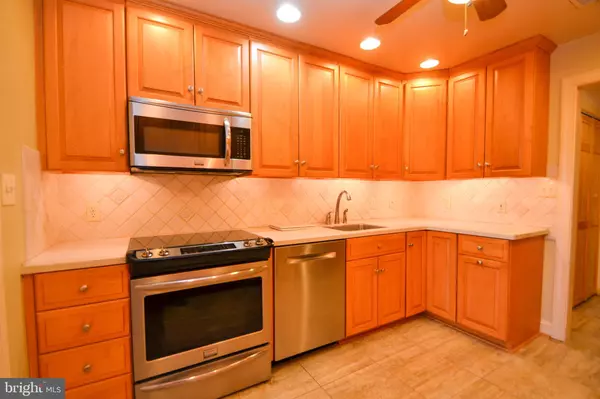$620,000
$623,500
0.6%For more information regarding the value of a property, please contact us for a free consultation.
3 Beds
2 Baths
1,727 SqFt
SOLD DATE : 03/24/2022
Key Details
Sold Price $620,000
Property Type Condo
Sub Type Condo/Co-op
Listing Status Sold
Purchase Type For Sale
Square Footage 1,727 sqft
Price per Sqft $359
Subdivision Devon Hill
MLS Listing ID MDBC2020458
Sold Date 03/24/22
Style Traditional
Bedrooms 3
Full Baths 2
Condo Fees $817/mo
HOA Y/N N
Abv Grd Liv Area 1,727
Originating Board BRIGHT
Year Built 1983
Annual Tax Amount $3,949
Tax Year 2020
Property Description
Highly Desirable, Rarely Available Devon Hill condo. Not a 55+, just peaceful and tranquil with an ideal location. Walking distance to Lake Roland and Boy's Latin.
Beautifully maintained condo features oversized rooms, gourmet kitchen, gleaming hardwood floors throughout, toasty/inviting wood burning fire place in great room, awesome sunlit 4 seasons sunroom with floor to ceiling windows overlooking magnificent park-like greenspace.
This condo boasts high ceilings, elegant crown moldings, plantation shutters and custom built-ins.
Enjoy your morning coffee overlooking mother nature's paradise!
Wonderful second floor location allows for best views, premium privacy and quiet.
Huge storage closet has shelves and electric! This property checks all your boxes.
Location
State MD
County Baltimore
Zoning U
Rooms
Other Rooms Living Room, Dining Room, Primary Bedroom, Bedroom 2, Bedroom 3, Kitchen, Foyer, Sun/Florida Room, Storage Room
Main Level Bedrooms 3
Interior
Interior Features Dining Area, Built-Ins, Chair Railings, Upgraded Countertops, Crown Moldings, Primary Bath(s), Wood Floors, Floor Plan - Traditional
Hot Water Electric
Heating Forced Air
Cooling Central A/C
Flooring Wood, Ceramic Tile, Carpet
Fireplaces Number 1
Fireplaces Type Mantel(s)
Equipment Dishwasher, Microwave, Oven/Range - Electric, Refrigerator, Washer/Dryer Stacked
Fireplace Y
Appliance Dishwasher, Microwave, Oven/Range - Electric, Refrigerator, Washer/Dryer Stacked
Heat Source Electric
Laundry Has Laundry
Exterior
Amenities Available Common Grounds, Jog/Walk Path, Picnic Area, Extra Storage
Water Access N
View Pasture, Trees/Woods, Scenic Vista
Accessibility None
Garage N
Building
Story 1
Unit Features Garden 1 - 4 Floors
Sewer Public Sewer
Water Public
Architectural Style Traditional
Level or Stories 1
Additional Building Above Grade, Below Grade
New Construction N
Schools
School District Baltimore County Public Schools
Others
Pets Allowed Y
HOA Fee Include Common Area Maintenance,Ext Bldg Maint,Lawn Maintenance,Trash,Snow Removal,Road Maintenance,Management
Senior Community No
Tax ID 04091900014018
Ownership Condominium
Special Listing Condition Standard
Pets Allowed Cats OK, Dogs OK
Read Less Info
Want to know what your home might be worth? Contact us for a FREE valuation!

Our team is ready to help you sell your home for the highest possible price ASAP

Bought with Sally Pfaeffle • Berkshire Hathaway HomeServices Homesale Realty
GET MORE INFORMATION
Agent | License ID: 0225193218 - VA, 5003479 - MD
+1(703) 298-7037 | jason@jasonandbonnie.com






